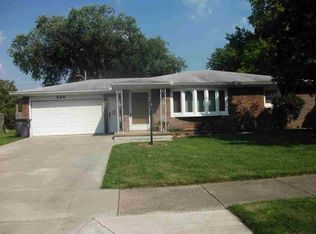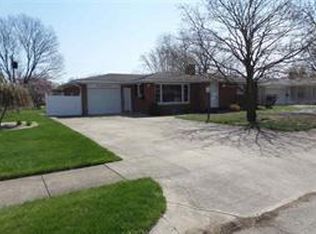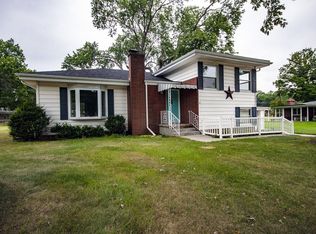Closed
$242,500
228 Homan Ave, Elkhart, IN 46516
3beds
2,201sqft
Single Family Residence
Built in 1956
0.25 Acres Lot
$244,700 Zestimate®
$--/sqft
$1,699 Estimated rent
Home value
$244,700
$206,000 - $291,000
$1,699/mo
Zestimate® history
Loading...
Owner options
Explore your selling options
What's special
Seller wants a SOLD sign!!! This wonderful ranch home with over 2,000 square feet of living space is a MUST SEE!! Located in the desirable E. Jackson area this fantastic home features 3 generous sized bedrooms and 2 full bathrooms, offering the perfect blend of comfort and functionality. You'll love the inviting living room with hardwood floors and a cozy fireplace. The large eat-in kitchen is perfect for entertaining or everyday meal prep, offering plenty of space and natural light. A family room overlooks the backyard and leads to a desirable 3-season room—perfect for relaxing, or overflow space during get-togethers. Downstairs, the unfinished lower level offers endless possibilities. Don't miss your opportunity to make this home your own!
Zillow last checked: 8 hours ago
Listing updated: September 23, 2025 at 07:36am
Listed by:
Julie Thatcher 574-522-2822,
Coldwell Banker Real Estate Group
Bought with:
Joe Stante, RB19000393
McKinnies Realty, LLC Elkhart
Source: IRMLS,MLS#: 202526483
Facts & features
Interior
Bedrooms & bathrooms
- Bedrooms: 3
- Bathrooms: 2
- Full bathrooms: 2
- Main level bedrooms: 3
Bedroom 1
- Level: Main
Bedroom 2
- Level: Main
Dining room
- Level: Main
- Area: 0
- Dimensions: 0 x 0
Family room
- Level: Main
- Area: 0
- Dimensions: 0 x 0
Kitchen
- Level: Main
- Area: 0
- Dimensions: 0 x 0
Living room
- Level: Main
- Area: 0
- Dimensions: 0 x 0
Heating
- Natural Gas, Forced Air
Cooling
- Window Unit(s)
Appliances
- Included: Refrigerator, Washer, Electric Cooktop, Gas Oven, Gas Water Heater
- Laundry: Main Level
Features
- Breakfast Bar, Laminate Counters, Eat-in Kitchen, Entrance Foyer, Open Floorplan, Tub/Shower Combination, Main Level Bedroom Suite
- Flooring: Hardwood, Carpet
- Basement: Full,Partially Finished,Block,Sump Pump
- Number of fireplaces: 2
- Fireplace features: Living Room, Basement
Interior area
- Total structure area: 4,402
- Total interior livable area: 2,201 sqft
- Finished area above ground: 2,201
- Finished area below ground: 0
Property
Parking
- Total spaces: 2
- Parking features: Attached, Garage Door Opener
- Attached garage spaces: 2
Features
- Levels: One
- Stories: 1
- Patio & porch: Patio, Enclosed
Lot
- Size: 0.25 Acres
- Dimensions: 75 x 136
- Features: 0-2.9999, City/Town/Suburb
Details
- Parcel number: 200603258004.000012
Construction
Type & style
- Home type: SingleFamily
- Architectural style: Ranch
- Property subtype: Single Family Residence
Materials
- Limestone
- Roof: Asphalt
Condition
- New construction: No
- Year built: 1956
Utilities & green energy
- Sewer: City
- Water: City
Community & neighborhood
Location
- Region: Elkhart
- Subdivision: None
Other
Other facts
- Listing terms: Cash,Conventional
Price history
| Date | Event | Price |
|---|---|---|
| 9/22/2025 | Sold | $242,500-3% |
Source: | ||
| 9/8/2025 | Pending sale | $250,000 |
Source: | ||
| 8/7/2025 | Price change | $250,000-2.7% |
Source: | ||
| 7/9/2025 | Listed for sale | $257,000+213.4% |
Source: | ||
| 12/21/2012 | Sold | $82,000-3.4% |
Source: | ||
Public tax history
| Year | Property taxes | Tax assessment |
|---|---|---|
| 2024 | $2,386 +9% | $251,800 +6.8% |
| 2023 | $2,188 +10.4% | $235,800 +9.3% |
| 2022 | $1,981 +3.9% | $215,800 +10.4% |
Find assessor info on the county website
Neighborhood: Riverview
Nearby schools
GreatSchools rating
- 6/10Riverview Elementary SchoolGrades: PK-6Distance: 0.3 mi
- 4/10Pierre Moran Middle SchoolGrades: 7-8Distance: 2.4 mi
- 2/10Elkhart High SchoolGrades: 9-12Distance: 4.3 mi
Schools provided by the listing agent
- Elementary: Riverview
- Middle: Pierre Moran
- High: Elkhart
- District: Elkhart Community Schools
Source: IRMLS. This data may not be complete. We recommend contacting the local school district to confirm school assignments for this home.

Get pre-qualified for a loan
At Zillow Home Loans, we can pre-qualify you in as little as 5 minutes with no impact to your credit score.An equal housing lender. NMLS #10287.


