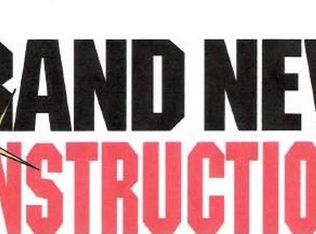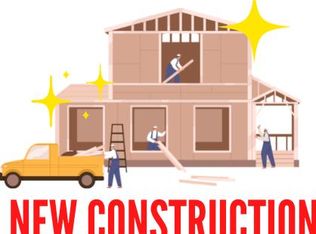Sold for $244,900 on 08/08/25
$244,900
228 Jamar Trl, Quitman, GA 31643
4beds
1,573sqft
Single Family Residence
Built in 2025
0.65 Acres Lot
$245,300 Zestimate®
$156/sqft
$-- Estimated rent
Home value
$245,300
Estimated sales range
Not available
Not available
Zestimate® history
Loading...
Owner options
Explore your selling options
What's special
BRAND NEW CONSTRUCTION HOME TO BE COMPLETED by Sept. 2025. This OPEN/SPLIT Floor Plan will Feature CUSTOM CABINETS throughout with a BEAUTIFUL VAULTED CEILING in the SPACIOUS LIVING AREA which YOU & YOUR FAMILY will ABSOLUTELY LOVE and a TREY CEILING in the Master BR. The MASTER SUITE will come with 2 WALK-IN Closets, Double Vanities, SEPARATE TUB and SHOWER. This BEAUTIFUL KITCHEN will come COMPLETE with plenty of CUSTOM CABINETS and ALL APPLIANCES (Electric Stove, Microwave Dishwasher & REFRIGERATOR). There will be PLENTY of SPACE in the other 3 BEDROOM'S and FULL BATHROOM with SHOWER/TUB Combo. This Open Floor Plan will be Great for your Family and ENTERTAINING . It is Time to move to the QUIET/COUNTRY Living in Jamar Subdivision CONVENIENTLY located between Valdosta & Quitman. Off of exit 18 approx 6 miles down Troupville Hwy !!! Listing agent is the Spouse of the Seller. Estimated Completion Date is Sept. 2025. CALL TODAY for NEW CONSTRUCTION UNDER 250K !!!! BUILDER WARRANTY, TERMITE BONDED , ALL KITCHEN APPLIANCES and BLINDS making this BEAUTIFUL NEW CONSTRUCTION HOME COMPLETE !! CALL TODAY for more INFORMATION.!! NOTE: Pictures Below are of a Similar Home for floor plan reference. Taxes are on the lot only.
Zillow last checked: 8 hours ago
Listing updated: August 15, 2025 at 08:14am
Listed by:
Stacy Touchton,
The Herndon Company
Bought with:
Caleb Ross, 433083
Canopy Realty Group
Source: South Georgia MLS,MLS#: 144824
Facts & features
Interior
Bedrooms & bathrooms
- Bedrooms: 4
- Bathrooms: 2
- Full bathrooms: 2
Primary bedroom
- Length: 15
Bedroom 2
- Area: 120.75
- Dimensions: 11.5 x 10.5
Bedroom 3
- Area: 120
- Dimensions: 12 x 10
Bedroom 4
- Area: 100
- Dimensions: 10 x 10
Primary bathroom
- Area: 160
- Dimensions: 16 x 10
Bathroom 2
- Area: 50
- Dimensions: 10 x 5
Dining room
- Area: 110
- Dimensions: 11 x 10
Kitchen
- Area: 110
- Dimensions: 11 x 10
Living room
- Length: 18
Heating
- Heat Pump
Cooling
- Heat Pump
Appliances
- Included: Refrigerator, Electric Range, Microwave, Dishwasher
- Laundry: Laundry Room, Inside, Laundry Room: 8 x 6, No Utility Room
Features
- Insulated, Ceiling Fan(s)
- Flooring: Carpet, Tile, Luxury Vinyl
- Windows: Thermopane, Blinds
Interior area
- Total structure area: 1,573
- Total interior livable area: 1,573 sqft
Property
Parking
- Total spaces: 2
- Parking features: 2 Cars, Garage, Garage Door Opener
- Garage spaces: 2
- Details: Garage: 22 x 20
Features
- Levels: One
- Stories: 1
- Patio & porch: Open Patio, Rear Porch, Front Porch: 10 x 8, Back Porch: 18 x 6
- Exterior features: Termite Bonded
- Pool features: None
- Frontage type: None
Lot
- Size: 0.65 Acres
- Features: Sprinkler System
Details
- Parcel number: TBD
- Zoning: R-10
Construction
Type & style
- Home type: SingleFamily
- Property subtype: Single Family Residence
Materials
- Vinyl Siding
- Roof: Architectural
Condition
- Year built: 2025
Details
- Warranty included: Yes
Utilities & green energy
- Electric: Colquitt Electric
- Sewer: Septic Tank
- Water: Community
Community & neighborhood
Location
- Region: Quitman
- Subdivision: Jamar
Other
Other facts
- Road surface type: Paved
Price history
| Date | Event | Price |
|---|---|---|
| 8/8/2025 | Sold | $244,900$156/sqft |
Source: | ||
| 6/14/2025 | Pending sale | $244,900$156/sqft |
Source: | ||
| 5/7/2025 | Listed for sale | $244,900$156/sqft |
Source: | ||
Public tax history
Tax history is unavailable.
Neighborhood: 31643
Nearby schools
GreatSchools rating
- 4/10North Brooks Elementary SchoolGrades: K-5Distance: 7.4 mi
- 5/10Brooks County Middle SchoolGrades: 6-8Distance: 7.1 mi
- 5/10Brooks County High SchoolGrades: 9-12Distance: 7.1 mi

Get pre-qualified for a loan
At Zillow Home Loans, we can pre-qualify you in as little as 5 minutes with no impact to your credit score.An equal housing lender. NMLS #10287.

