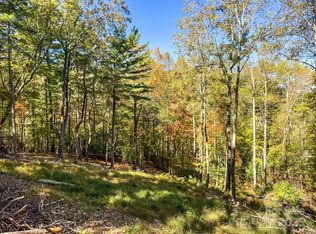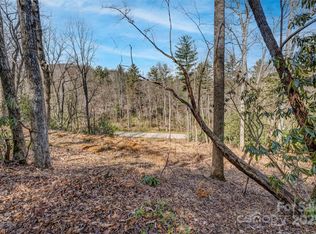Closed
$887,000
228 Judson Ridge Rd, Arden, NC 28704
4beds
3,988sqft
Single Family Residence
Built in 2003
1.23 Acres Lot
$878,700 Zestimate®
$222/sqft
$4,066 Estimated rent
Home value
$878,700
$791,000 - $984,000
$4,066/mo
Zestimate® history
Loading...
Owner options
Explore your selling options
What's special
Nestled amidst a serene, private wooded lot, this expansive home offers tranquil living at its finest. Designed for seamless indoor/outdoor entertaining, the main level boasts an airy open floor plan. The heart of the home, a stunning kitchen, flows effortlessly into the Great Room adorned with a soaring two-story ceiling and a cozy gas fireplace. Adjacent, a formal dining room and a breakfast area featuring French doors opening to an expansive deck, perfect for alfresco dining and relaxation. The luxurious Primary Suite beckons with its spa-like bathroom, complete with a sumptuous soaking tub, walk-in shower, and indulgent heated floors. Upstairs, two additional bedrooms, a full bath, and a bonus room await. The lower level presents an ideal haven for guests, featuring a spacious entertainment room replete with a pool table, a convenient kitchenette with a full refrigerator, a full bath, a bedroom, an office, and ample storage space.
Zillow last checked: 8 hours ago
Listing updated: July 11, 2024 at 01:15pm
Listing Provided by:
Kelly Cheek kelly.hetherington@allentate.com,
Howard Hanna Beverly-Hanks Asheville-Biltmore Park
Bought with:
Ann Clark
Preferred Properties
Source: Canopy MLS as distributed by MLS GRID,MLS#: 4127629
Facts & features
Interior
Bedrooms & bathrooms
- Bedrooms: 4
- Bathrooms: 4
- Full bathrooms: 4
- Main level bedrooms: 1
Primary bedroom
- Features: Ceiling Fan(s), Walk-In Closet(s)
- Level: Main
- Area: 215.31 Square Feet
- Dimensions: 16' 3" X 13' 3"
Bedroom s
- Features: Walk-In Closet(s)
- Level: Upper
- Area: 151.19 Square Feet
- Dimensions: 10' 8" X 14' 2"
Bathroom full
- Features: Garden Tub
- Level: Main
- Area: 126 Square Feet
- Dimensions: 10' 6" X 12' 0"
Other
- Level: Upper
- Area: 276.59 Square Feet
- Dimensions: 12' 8" X 21' 10"
Breakfast
- Level: Main
- Area: 99 Square Feet
- Dimensions: 11' 0" X 9' 0"
Dining room
- Level: Main
- Area: 132 Square Feet
- Dimensions: 11' 0" X 12' 0"
Family room
- Features: Wet Bar, See Remarks
- Level: Basement
- Area: 585.15 Square Feet
- Dimensions: 34' 1" X 17' 2"
Other
- Features: Open Floorplan
- Level: Main
- Area: 252 Square Feet
- Dimensions: 14' 0" X 18' 0"
Kitchen
- Level: Main
- Area: 140.25 Square Feet
- Dimensions: 11' 0" X 12' 9"
Study
- Level: Main
- Area: 134.64 Square Feet
- Dimensions: 10' 11" X 12' 4"
Heating
- Central, Electric, Heat Pump
Cooling
- Ceiling Fan(s), Central Air, Electric, Heat Pump, Zoned
Appliances
- Included: Convection Oven, Dishwasher, Double Oven, Electric Cooktop, Electric Water Heater, Exhaust Hood, Microwave, Refrigerator, Washer/Dryer
- Laundry: Laundry Room, Main Level, Sink
Features
- Open Floorplan, Storage, Tray Ceiling(s)(s), Walk-In Closet(s), Wet Bar
- Flooring: Carpet, Tile, Wood
- Doors: French Doors
- Windows: Window Treatments
- Basement: Exterior Entry,Finished,Interior Entry,Storage Space
- Fireplace features: Gas Log, Great Room, Recreation Room
Interior area
- Total structure area: 2,516
- Total interior livable area: 3,988 sqft
- Finished area above ground: 2,516
- Finished area below ground: 1,472
Property
Parking
- Total spaces: 2
- Parking features: Circular Driveway, Attached Garage, Garage Faces Side, Keypad Entry, Garage on Main Level
- Attached garage spaces: 2
- Has uncovered spaces: Yes
Features
- Levels: Two
- Stories: 2
- Patio & porch: Covered, Deck, Front Porch
Lot
- Size: 1.23 Acres
- Features: Private, Sloped, Wooded
Details
- Parcel number: 9970523
- Zoning: R3
- Special conditions: Standard
- Other equipment: Fuel Tank(s)
Construction
Type & style
- Home type: SingleFamily
- Architectural style: Traditional
- Property subtype: Single Family Residence
Materials
- Brick Partial, Fiber Cement
- Foundation: Slab
- Roof: Shingle
Condition
- New construction: No
- Year built: 2003
Utilities & green energy
- Sewer: Septic Installed
- Water: Well
- Utilities for property: Propane
Community & neighborhood
Location
- Region: Arden
- Subdivision: Powder Creek Estates
HOA & financial
HOA
- Has HOA: Yes
- HOA fee: $200 annually
- Association name: Al Worley
- Association phone: 828-891-4351
Other
Other facts
- Listing terms: Cash,Conventional
- Road surface type: Concrete, Paved
Price history
| Date | Event | Price |
|---|---|---|
| 7/10/2024 | Sold | $887,000-1.4%$222/sqft |
Source: | ||
| 4/12/2024 | Listed for sale | $900,000+1.8%$226/sqft |
Source: | ||
| 1/6/2023 | Listing removed | -- |
Source: Zillow Rentals Report a problem | ||
| 12/30/2022 | Listed for rent | $3,475$1/sqft |
Source: Zillow Rentals Report a problem | ||
| 8/18/2022 | Sold | $884,230+7.2%$222/sqft |
Source: | ||
Public tax history
| Year | Property taxes | Tax assessment |
|---|---|---|
| 2024 | $4,699 | $885,000 |
| 2023 | $4,699 +48.4% | $885,000 +87.5% |
| 2022 | $3,166 | $471,900 +0.8% |
Find assessor info on the county website
Neighborhood: 28704
Nearby schools
GreatSchools rating
- 6/10Glenn C Marlow ElementaryGrades: K-5Distance: 3.6 mi
- 6/10Rugby MiddleGrades: 6-8Distance: 7 mi
- 8/10West Henderson HighGrades: 9-12Distance: 6.6 mi
Schools provided by the listing agent
- Elementary: Glen Marlow
- Middle: Rugby
- High: West Henderson
Source: Canopy MLS as distributed by MLS GRID. This data may not be complete. We recommend contacting the local school district to confirm school assignments for this home.
Get a cash offer in 3 minutes
Find out how much your home could sell for in as little as 3 minutes with a no-obligation cash offer.
Estimated market value$878,700
Get a cash offer in 3 minutes
Find out how much your home could sell for in as little as 3 minutes with a no-obligation cash offer.
Estimated market value
$878,700

