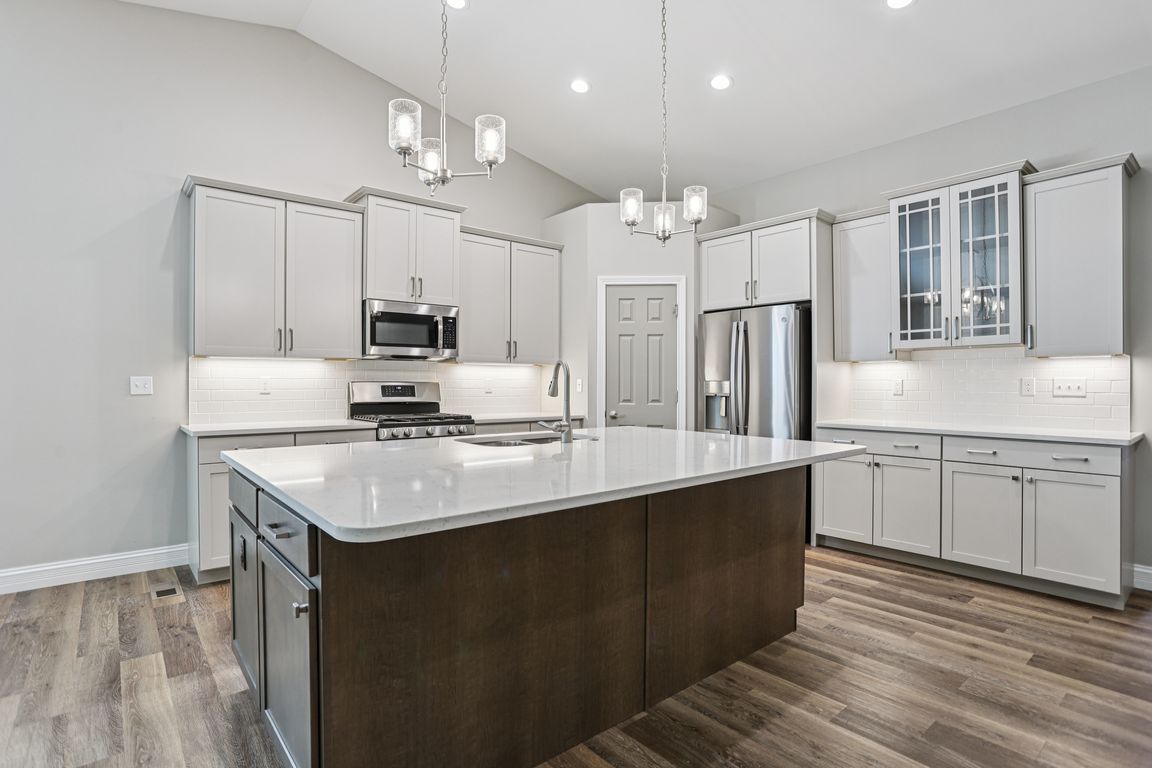
ActivePrice cut: $10.1K (8/7)
$574,900
3beds
2,524sqft
228 Keaton Woods Dr, O'Fallon, MO 63368
3beds
2,524sqft
Single family residence
Built in 2023
5,749 sqft
2 Attached garage spaces
$228 price/sqft
$195 monthly HOA fee
What's special
Covered back porchWooded viewsOpen floor planSleek stainless steel appliancesMain floor laundrySpacious finished lower level
?? Price Improvement – Now’s the time to make your move! Welcome to 228 Keaton Woods Drive – a rare opportunity to enjoy villa living in a quiet, well-kept O’Fallon neighborhood. This beautifully maintained 3 bed, 3 bath home features 9-foot ceilings, a vaulted living room and kitchen, and gleaming stainless-steel appliances. ...
- 51 days
- on Zillow |
- 808 |
- 22 |
Source: MARIS,MLS#: 25044238 Originating MLS: St. Charles County Association of REALTORS
Originating MLS: St. Charles County Association of REALTORS
Travel times
Kitchen
Living Room
Primary Bedroom
Zillow last checked: 7 hours ago
Listing updated: August 22, 2025 at 10:31pm
Listing Provided by:
Kearstin N Reasor 314-280-3393,
EXP Realty, LLC
Source: MARIS,MLS#: 25044238 Originating MLS: St. Charles County Association of REALTORS
Originating MLS: St. Charles County Association of REALTORS
Facts & features
Interior
Bedrooms & bathrooms
- Bedrooms: 3
- Bathrooms: 3
- Full bathrooms: 3
- Main level bathrooms: 2
- Main level bedrooms: 2
Primary bedroom
- Features: Floor Covering: Carpeting
- Level: Main
- Area: 195
- Dimensions: 15x13
Bedroom
- Features: Floor Covering: Luxury Vinyl Plank
- Level: Main
- Area: 156
- Dimensions: 13x12
Bedroom
- Features: Floor Covering: Carpeting
- Level: Lower
- Area: 176
- Dimensions: 16x11
Dining room
- Features: Floor Covering: Luxury Vinyl Plank
- Level: Main
- Area: 154
- Dimensions: 11x14
Kitchen
- Features: Floor Covering: Luxury Vinyl Plank
- Level: Main
- Area: 154
- Dimensions: 11x14
Laundry
- Features: Floor Covering: Luxury Vinyl Tile
- Level: Main
- Area: 45
- Dimensions: 9x5
Living room
- Features: Floor Covering: Luxury Vinyl Plank
- Level: Main
- Area: 266
- Dimensions: 19x14
Recreation room
- Features: Floor Covering: Carpeting
- Level: Lower
- Area: 520
- Dimensions: 26x20
Heating
- Forced Air, Natural Gas
Cooling
- Ceiling Fan(s), Central Air, Electric
Appliances
- Included: Stainless Steel Appliance(s), Dishwasher, Disposal, Microwave, Gas Oven, Gas Range, Refrigerator
- Laundry: Laundry Room, Main Level
Features
- Ceiling Fan(s), High Speed Internet, Open Floorplan
- Doors: Sliding Doors
- Windows: Blinds, Tilt-In Windows, Window Treatments
- Basement: Partially Finished,Full,Sump Pump
- Number of fireplaces: 1
- Fireplace features: Gas, Living Room
Interior area
- Total structure area: 2,524
- Total interior livable area: 2,524 sqft
- Finished area above ground: 1,604
- Finished area below ground: 920
Video & virtual tour
Property
Parking
- Total spaces: 2
- Parking features: Garage - Attached
- Attached garage spaces: 2
Features
- Levels: One
- Patio & porch: Covered, Deck, Front Porch
- Fencing: None
Lot
- Size: 5,749.92 Square Feet
- Features: Adjoins Wooded Area
Details
- Parcel number: 3157DD156000013.0000000
- Special conditions: Standard
Construction
Type & style
- Home type: SingleFamily
- Architectural style: Ranch,Traditional
- Property subtype: Single Family Residence
- Attached to another structure: Yes
Materials
- Brick Veneer, Frame, Vinyl Siding
- Foundation: Concrete Perimeter
- Roof: Architectural Shingle
Condition
- Year built: 2023
Utilities & green energy
- Sewer: Public Sewer
- Water: Public
- Utilities for property: Cable Available, Underground Utilities
Community & HOA
Community
- Subdivision: Villas At Keaton Woods #2
HOA
- Has HOA: Yes
- Amenities included: None
- Services included: Insurance, Maintenance Grounds, Common Area Maintenance, Sewer, Snow Removal, Water
- HOA fee: $195 monthly
- HOA name: Villas of Keaton Woods
Location
- Region: Ofallon
Financial & listing details
- Price per square foot: $228/sqft
- Tax assessed value: $553,258
- Annual tax amount: $6,737
- Date on market: 7/11/2025
- Listing terms: Cash,Conventional,FHA
- Ownership: Private