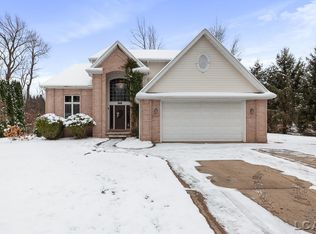Sold
$342,500
228 Keefer St, Concord, MI 49237
4beds
3,006sqft
Single Family Residence
Built in 1993
0.44 Acres Lot
$368,800 Zestimate®
$114/sqft
$3,053 Estimated rent
Home value
$368,800
$350,000 - $387,000
$3,053/mo
Zestimate® history
Loading...
Owner options
Explore your selling options
What's special
Impressive 4 bedroom, 2 full & 2 half bath home with plenty of room for everyone! Quiet Concord Village location on
the west side of Concord, surrounded by all newer construction homes. Nearly 1/2 acre tree lined lot is nicely
landscaped, vaulted entry greets you as you step inside, inviting open floor plan, large deck off the dining area,
convenient main floor laundry, plus main floor office/work space. 4 large bedrooms on second floor, including the primary suite with double closets, spacious bath w/soaking tub & separate shower, plus a bonus room offers multiple uses! Finished walkout basement level is a huge plus, offering daylight windows, Family Rm, rec area w/wet bar, and half bath (plumbed for full bath, if needed). Attached garage is insulated, & is usually warm in winter due to radiant heat in the floor above for the Bonus Rm. Additional 1.5 car garage w/loft storage above. This home offers so many extras, schedule your showing today!
Zillow last checked: 8 hours ago
Listing updated: December 01, 2023 at 12:54pm
Listed by:
TIMOTHY J ATKINS 517-937-2473,
ERA REARDON REALTY, L.L.C.
Bought with:
Kevin R Southwick, 6501351116
Coldwell Banker Schmidt Realtors
Source: MichRIC,MLS#: 23032786
Facts & features
Interior
Bedrooms & bathrooms
- Bedrooms: 4
- Bathrooms: 4
- Full bathrooms: 2
- 1/2 bathrooms: 2
Primary bedroom
- Level: Upper
- Area: 135
- Dimensions: 9.00 x 15.00
Bedroom 2
- Level: Upper
- Area: 165
- Dimensions: 15.00 x 11.00
Bedroom 3
- Level: Upper
- Area: 165
- Dimensions: 15.00 x 11.00
Bedroom 4
- Level: Upper
- Area: 120
- Dimensions: 12.00 x 10.00
Primary bathroom
- Level: Upper
- Area: 143
- Dimensions: 13.00 x 11.00
Bathroom 2
- Level: Upper
- Area: 40
- Dimensions: 8.00 x 5.00
Bathroom 3
- Level: Main
- Area: 35
- Dimensions: 7.00 x 5.00
Bathroom 4
- Level: Basement
- Area: 30
- Dimensions: 6.00 x 5.00
Bonus room
- Level: Upper
- Area: 156
- Dimensions: 13.00 x 12.00
Dining area
- Level: Main
- Area: 187
- Dimensions: 17.00 x 11.00
Family room
- Level: Basement
- Area: 345
- Dimensions: 23.00 x 15.00
Kitchen
- Level: Main
- Area: 132
- Dimensions: 12.00 x 11.00
Laundry
- Level: Main
- Area: 88
- Dimensions: 11.00 x 8.00
Office
- Level: Main
- Area: 130
- Dimensions: 13.00 x 10.00
Other
- Description: Deck
- Level: Main
- Area: 368
- Dimensions: 23.00 x 16.00
Other
- Description: Entry/Foyer
- Level: Main
- Area: 78
- Dimensions: 13.00 x 6.00
Recreation
- Level: Main
- Area: 285
- Dimensions: 19.00 x 15.00
Heating
- Forced Air
Cooling
- Central Air
Appliances
- Included: Dishwasher, Dryer, Microwave, Oven, Range, Refrigerator, Washer, Water Softener Owned
- Laundry: Main Level
Features
- Ceiling Fan(s), Wet Bar, Eat-in Kitchen
- Flooring: Ceramic Tile, Laminate, Wood
- Windows: Window Treatments
- Basement: Full
- Has fireplace: No
Interior area
- Total structure area: 2,319
- Total interior livable area: 3,006 sqft
- Finished area below ground: 687
Property
Parking
- Total spaces: 2
- Parking features: Attached, Garage Door Opener
- Garage spaces: 2
Features
- Stories: 2
- Has spa: Yes
- Spa features: Hot Tub Spa
Lot
- Size: 0.44 Acres
- Dimensions: 132 x 145
- Features: Wooded
Details
- Additional structures: Second Garage
- Parcel number: 007112745605008
- Zoning description: Residential
Construction
Type & style
- Home type: SingleFamily
- Architectural style: Contemporary
- Property subtype: Single Family Residence
Materials
- Stone, Vinyl Siding
- Roof: Shingle
Condition
- New construction: No
- Year built: 1993
Utilities & green energy
- Sewer: Public Sewer
- Water: Public
- Utilities for property: Natural Gas Connected
Community & neighborhood
Location
- Region: Concord
Other
Other facts
- Listing terms: Cash,FHA,VA Loan,Conventional
- Road surface type: Paved
Price history
| Date | Event | Price |
|---|---|---|
| 12/1/2023 | Sold | $342,500-1.4%$114/sqft |
Source: | ||
| 10/25/2023 | Contingent | $347,500$116/sqft |
Source: | ||
| 9/11/2023 | Price change | $347,500-0.7%$116/sqft |
Source: | ||
| 9/1/2023 | Listed for sale | $350,000+30.8%$116/sqft |
Source: | ||
| 1/31/2020 | Sold | $267,500-2.7%$89/sqft |
Source: Public Record | ||
Public tax history
| Year | Property taxes | Tax assessment |
|---|---|---|
| 2025 | -- | $173,500 +4.1% |
| 2024 | -- | $166,600 +19.2% |
| 2021 | $3,283 | $139,800 +15% |
Find assessor info on the county website
Neighborhood: 49237
Nearby schools
GreatSchools rating
- 4/10Concord Elementary SchoolGrades: K-5Distance: 0.4 mi
- 5/10Concord Middle SchoolGrades: 6-8Distance: 0.4 mi
- 3/10Concord High SchoolGrades: 9-12Distance: 0.4 mi

Get pre-qualified for a loan
At Zillow Home Loans, we can pre-qualify you in as little as 5 minutes with no impact to your credit score.An equal housing lender. NMLS #10287.
Sell for more on Zillow
Get a free Zillow Showcase℠ listing and you could sell for .
$368,800
2% more+ $7,376
With Zillow Showcase(estimated)
$376,176