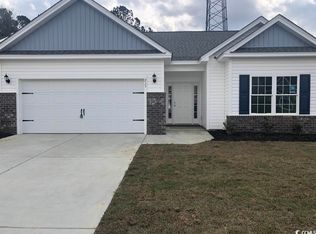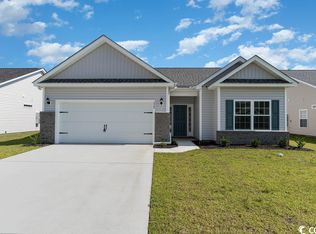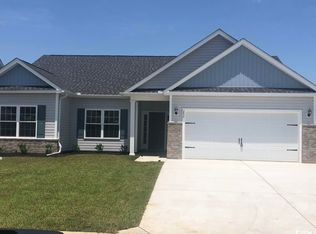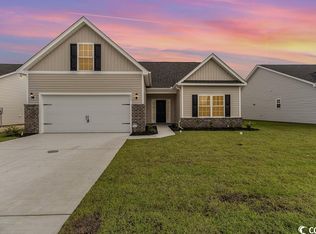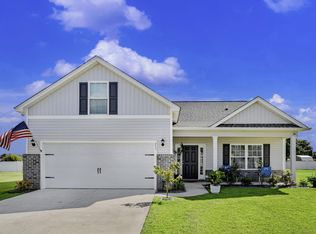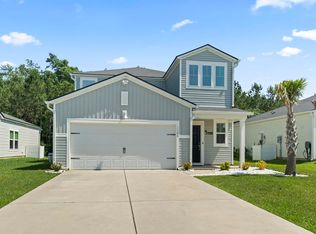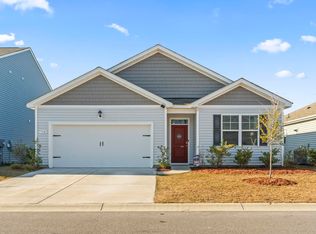***OPEN HOUSE Saturday December 13th 12-2pm*** Welcome to your dream home in the heart of the growing Longs community! This stunning residence in The Villages at Longs combines modern quality with thoughtful owner enhancements that truly set it apart. Nestled in one of the area's most desirable neighborhoods, you're less than 20 minutes from both the pristine shores of Cherry Grove Beach and the charming Little River waterfront – the perfect balance of suburban tranquility and coastal lifestyle. This immaculate home features all the quality standards you'd expect: tankless gas water heater, stainless steel appliances, energy efficient windows, and maintenance free vinyl siding with brick accents. But the current owners have taken it to the next level with exceptional improvements that add both beauty and value. The expanded patio (now an impressive 15x24) creates the perfect space for entertaining, while the fully fenced backyard with elegant black aluminum railing offers privacy and security. Seven mature holly trees add natural beauty and privacy to your outdoor sanctuary. Throughout the home, you'll find custom plantation shutters in all main living areas, adding timeless elegance and light control. The heavy duty storm door with adjustable screen provides both security and seasonal comfort. Enjoy the peace of mind that comes with a quality built home, enhanced by an owner who clearly took pride in creating something special. From the covered front porch to the private rear patio perfect for grilling and relaxation, every detail has been considered. Don't miss this rare opportunity to own a move-in ready home that offers both immediate comfort and long term value in one of the area's most promising communities. Schedule your showing today!
For sale
$315,000
228 Lakota Loop, Longs, SC 29568
3beds
1,581sqft
Est.:
Single Family Residence
Built in 2023
8,712 Square Feet Lot
$309,200 Zestimate®
$199/sqft
$108/mo HOA
What's special
Covered front porchStainless steel appliancesSeven mature holly treesTankless gas water heaterEnergy efficient windows
- 5 days |
- 169 |
- 7 |
Likely to sell faster than
Zillow last checked: 8 hours ago
Listing updated: December 13, 2025 at 09:03am
Listed by:
Stuart Hill Cell:843-251-3910,
Weichert Realtors Southern Coast,
Darrin W Green 843-283-0494,
Weichert Realtors Southern Coast
Source: CCAR,MLS#: 2529148 Originating MLS: Coastal Carolinas Association of Realtors
Originating MLS: Coastal Carolinas Association of Realtors
Tour with a local agent
Facts & features
Interior
Bedrooms & bathrooms
- Bedrooms: 3
- Bathrooms: 2
- Full bathrooms: 2
Rooms
- Room types: Bonus Room, Foyer, Screened Porch, Utility Room
Primary bedroom
- Features: Tray Ceiling(s), Ceiling Fan(s), Linen Closet, Main Level Master, Walk-In Closet(s)
- Dimensions: 13'7x12'7
Bedroom 1
- Dimensions: 12'5x11'11
Bedroom 2
- Dimensions: 12'5x12
Primary bathroom
- Features: Dual Sinks, Separate Shower, Vanity
Dining room
- Features: Kitchen/Dining Combo
Kitchen
- Features: Breakfast Bar, Kitchen Island, Pantry, Stainless Steel Appliances, Solid Surface Counters
- Dimensions: 10'1x12'6
Living room
- Features: Ceiling Fan(s), Vaulted Ceiling(s)
- Dimensions: 15'7x17'5
Other
- Features: Bedroom on Main Level, Entrance Foyer, Utility Room
Heating
- Central, Electric, Gas
Cooling
- Central Air
Appliances
- Included: Dishwasher, Disposal, Microwave, Range, Refrigerator, Dryer, Washer
- Laundry: Washer Hookup
Features
- Attic, Pull Down Attic Stairs, Permanent Attic Stairs, Breakfast Bar, Bedroom on Main Level, Entrance Foyer, Kitchen Island, Stainless Steel Appliances, Solid Surface Counters
- Flooring: Carpet, Luxury Vinyl, Luxury VinylPlank
- Doors: Insulated Doors, Storm Door(s)
- Attic: Pull Down Stairs,Permanent Stairs
Interior area
- Total structure area: 2,040
- Total interior livable area: 1,581 sqft
Video & virtual tour
Property
Parking
- Total spaces: 4
- Parking features: Attached, Garage, Two Car Garage, Garage Door Opener
- Attached garage spaces: 2
Features
- Levels: One
- Stories: 1
- Patio & porch: Rear Porch, Front Porch, Patio, Porch, Screened
- Exterior features: Fence, Porch, Patio
- Pool features: Community, Outdoor Pool
Lot
- Size: 8,712 Square Feet
- Features: Outside City Limits, Rectangular, Rectangular Lot
Details
- Additional parcels included: ,
- Parcel number: 26607010073
- Zoning: res
- Special conditions: None
Construction
Type & style
- Home type: SingleFamily
- Architectural style: Traditional
- Property subtype: Single Family Residence
Materials
- Masonry, Vinyl Siding, Wood Frame
- Foundation: Slab
Condition
- Resale
- Year built: 2023
Details
- Builder model: Hatteras
- Builder name: Beverly Homes
Utilities & green energy
- Water: Public
- Utilities for property: Cable Available, Electricity Available, Natural Gas Available, Phone Available, Sewer Available, Underground Utilities, Water Available
Green energy
- Energy efficient items: Doors, Windows
Community & HOA
Community
- Features: Golf Carts OK, Long Term Rental Allowed, Pool
- Security: Smoke Detector(s)
- Subdivision: The Villages at Longs
HOA
- Has HOA: Yes
- Amenities included: Owner Allowed Golf Cart, Owner Allowed Motorcycle, Pet Restrictions, Tenant Allowed Golf Cart, Tenant Allowed Motorcycle
- Services included: Association Management, Common Areas, Legal/Accounting, Pool(s), Trash
- HOA fee: $108 monthly
Location
- Region: Longs
Financial & listing details
- Price per square foot: $199/sqft
- Date on market: 12/10/2025
- Listing terms: Cash,Conventional,FHA,VA Loan
- Electric utility on property: Yes
Estimated market value
$309,200
$294,000 - $325,000
$2,060/mo
Price history
Price history
| Date | Event | Price |
|---|---|---|
| 12/10/2025 | Listed for sale | $315,000-3%$199/sqft |
Source: | ||
| 10/7/2025 | Listing removed | $324,900$206/sqft |
Source: | ||
| 9/3/2025 | Price change | $324,900-1.5%$206/sqft |
Source: | ||
| 8/6/2025 | Listed for sale | $330,000$209/sqft |
Source: | ||
Public tax history
Public tax history
Tax history is unavailable.BuyAbility℠ payment
Est. payment
$1,813/mo
Principal & interest
$1516
Home insurance
$110
Other costs
$187
Climate risks
Neighborhood: 29568
Nearby schools
GreatSchools rating
- 3/10Daisy Elementary SchoolGrades: PK-5Distance: 8.1 mi
- 3/10Loris Middle SchoolGrades: 6-8Distance: 9.4 mi
- 4/10Loris High SchoolGrades: 9-12Distance: 10.2 mi
Schools provided by the listing agent
- Elementary: Daisy Elementary School
- Middle: Loris Middle School
- High: Loris High School
Source: CCAR. This data may not be complete. We recommend contacting the local school district to confirm school assignments for this home.
- Loading
- Loading
