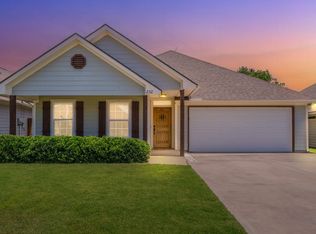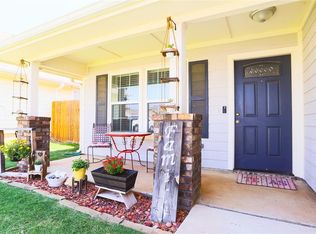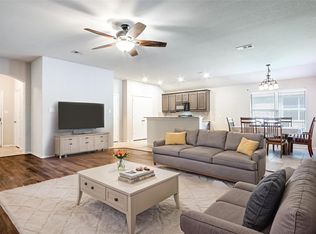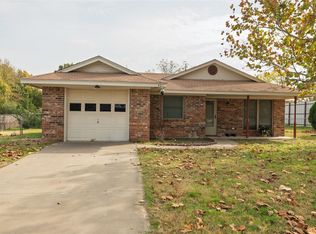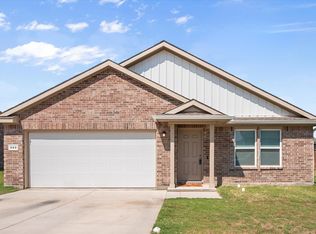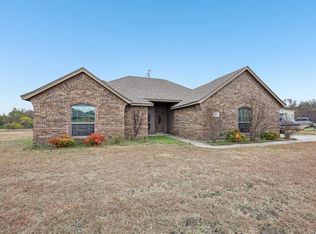Welcome to 228 Lovers Path Drive in Springtown—a charming and spacious home nestled in a quiet, one-way-in, one-way-out neighborhood that’s perfect for families. Built in 2016, this 1,548 square foot home offers 3 bedrooms, 2 full bathrooms, and a warm, inviting living area complete with a cozy fireplace that creates the perfect space for gathering and relaxing.
The open-concept kitchen features an eat-in dining area, plenty of counter space, and a layout that’s ideal for both everyday living and entertaining. The home’s thoughtful design gives it great character, while the neutral finishes provide a clean slate, ready for you to make it your own. Whether you’re a first-time buyer or looking for your next chapter, this home offers a fresh start with endless potential.
Step outside and enjoy being within walking distance to the elementary school, local parks, and the town square, making it incredibly convenient for daily life and community connection. The neighborhood has a true sense of belonging—quiet, welcoming, and family-friendly.
As an added bonus, the home is equipped with solar panels, which will be paid off at closing with an acceptable offer, offering long-term energy savings to the lucky new owner.
Don’t miss the chance to own this well-maintained home in a wonderful location. It’s more than a house—it’s the start of something special.
Seller open to price consideration with assumption of existing solar panel agreement.
For sale
Price cut: $21K (11/10)
$279,000
228 Lovers Path Dr, Springtown, TX 76082
3beds
1,548sqft
Est.:
Single Family Residence
Built in 2016
9,844.56 Square Feet Lot
$-- Zestimate®
$180/sqft
$-- HOA
What's special
Cozy fireplaceEat-in dining areaOpen-concept kitchenQuiet one-way-in one-way-out neighborhood
- 222 days |
- 359 |
- 32 |
Zillow last checked: 8 hours ago
Listing updated: November 09, 2025 at 06:37pm
Listed by:
Molly Christiansen 0813484,
Worth Clark Realty 800-991-6092
Source: NTREIS,MLS#: 20926475
Tour with a local agent
Facts & features
Interior
Bedrooms & bathrooms
- Bedrooms: 3
- Bathrooms: 2
- Full bathrooms: 2
Primary bedroom
- Level: First
- Dimensions: 12 x 12
Living room
- Level: First
- Dimensions: 24 x 16
Heating
- Central, Electric
Cooling
- Central Air, Ceiling Fan(s), Electric
Appliances
- Included: Dishwasher, Electric Cooktop, Electric Oven, Microwave
Features
- Open Floorplan
- Flooring: Ceramic Tile, Laminate
- Has basement: No
- Number of fireplaces: 1
- Fireplace features: Living Room
Interior area
- Total interior livable area: 1,548 sqft
Video & virtual tour
Property
Parking
- Total spaces: 2
- Parking features: Door-Multi
- Attached garage spaces: 2
Features
- Levels: One
- Stories: 1
- Patio & porch: Rear Porch, Covered
- Pool features: None
- Fencing: Fenced
Lot
- Size: 9,844.56 Square Feet
Details
- Parcel number: R000011466
Construction
Type & style
- Home type: SingleFamily
- Architectural style: Detached
- Property subtype: Single Family Residence
Materials
- Foundation: Slab
- Roof: Composition
Condition
- Year built: 2016
Utilities & green energy
- Sewer: Public Sewer
- Water: Public
- Utilities for property: Electricity Available, Sewer Available, Water Available
Community & HOA
Community
- Features: Park
- Security: Smoke Detector(s)
- Subdivision: Horseshoe Bend
HOA
- Has HOA: No
Location
- Region: Springtown
Financial & listing details
- Price per square foot: $180/sqft
- Tax assessed value: $141,690
- Annual tax amount: $324
- Date on market: 5/7/2025
- Cumulative days on market: 222 days
- Listing terms: Cash,Conventional,FHA,VA Loan
- Exclusions: Washer, Dryer, both refrigerators< security cameras, as well as all personal belongings.
- Electric utility on property: Yes
Estimated market value
Not available
Estimated sales range
Not available
$2,073/mo
Price history
Price history
| Date | Event | Price |
|---|---|---|
| 11/10/2025 | Price change | $279,000-7%$180/sqft |
Source: NTREIS #20926475 Report a problem | ||
| 10/30/2025 | Price change | $299,9990%$194/sqft |
Source: NTREIS #20926475 Report a problem | ||
| 8/6/2025 | Price change | $300,000-3.2%$194/sqft |
Source: NTREIS #20926475 Report a problem | ||
| 6/9/2025 | Price change | $309,900-1.6%$200/sqft |
Source: NTREIS #20926475 Report a problem | ||
| 5/7/2025 | Listed for sale | $315,000$203/sqft |
Source: NTREIS #20926475 Report a problem | ||
Public tax history
Public tax history
| Year | Property taxes | Tax assessment |
|---|---|---|
| 2017 | $3,783 +2601.1% | $141,690 +2733.8% |
| 2016 | $140 +0.1% | $5,000 |
| 2015 | $140 | $5,000 |
Find assessor info on the county website
BuyAbility℠ payment
Est. payment
$1,776/mo
Principal & interest
$1362
Property taxes
$316
Home insurance
$98
Climate risks
Neighborhood: 76082
Nearby schools
GreatSchools rating
- 7/10Springtown Elementary SchoolGrades: PK-4Distance: 0.3 mi
- 4/10Springtown Middle SchoolGrades: 7-8Distance: 1.3 mi
- 5/10Springtown High SchoolGrades: 9-12Distance: 1.4 mi
Schools provided by the listing agent
- Elementary: Springtown
- Middle: Springtown
- High: Springtown
- District: Springtown ISD
Source: NTREIS. This data may not be complete. We recommend contacting the local school district to confirm school assignments for this home.
- Loading
- Loading
