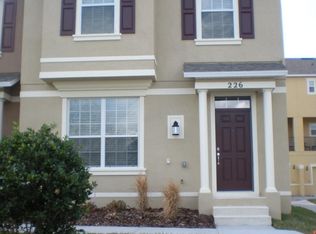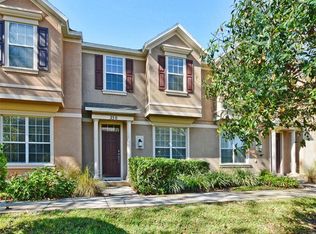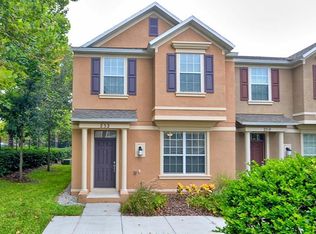ACCEPTING BACK UP OFFERS. New to the Market located in the HOT community of "Sutton place"! A Wonderful move-in ready 3 bedroom 2.5 bathroom with âœ2â car attached garage. Townhome in the heart of Altamonte Springs! This home boasts an open floor plan to share with loved ones. Kitchen comes with "Solid wood" 42â cabinets complete with "Stainless steel" appliances! Oversized Master bedroom has plenty of space and includes walk-in closet. The master bath has Jack and Jill vanity sinks, garden tub, and large separate shower. Excellent home for buyers looking to purchase their first home or those looking for a care free lifestyle! Community offers gated security,Pest control, community pool for those hot summer days and playground for the little ones! Located in an area with a highly sought after school district and conveniently located near shopping centers, Altamonte Springs Mall, all the major roadways, including 414/429 and I4. Schedule a showing today! This home will NOT last long!
This property is off market, which means it's not currently listed for sale or rent on Zillow. This may be different from what's available on other websites or public sources.


