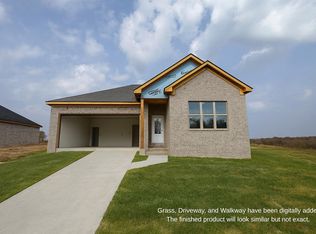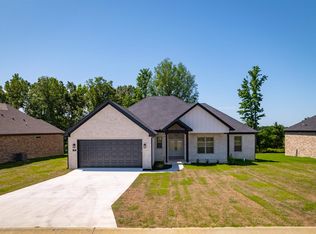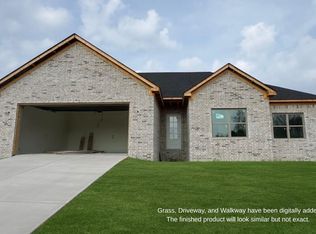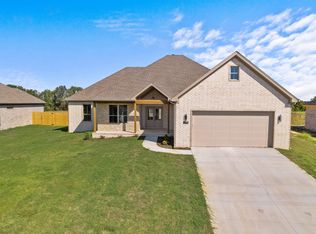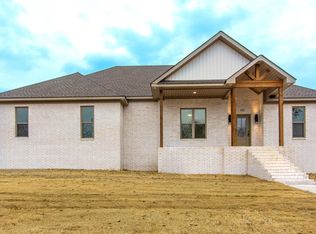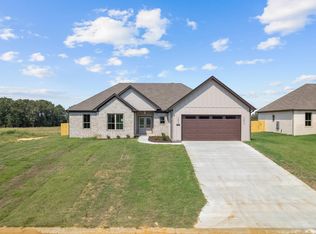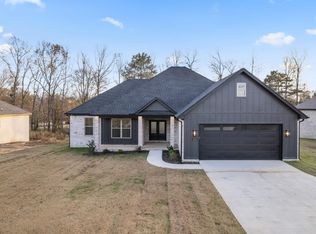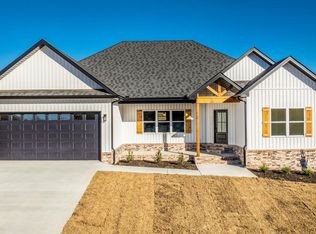Welcome home to peaceful living in this spacious 4-bedroom, 2-bath beautifully built new-construction home! Nestled in a quiet neighborhood, this home features a smart split-floor plan that gives the master suite ultimate privacy. The master bathroom includes two large walk-in closets and a stunning spa-like bath with a freestanding soaker tub and a walk-in shower. The open-concept layout connects the large living area, kitchen, and dining space—perfect for family gatherings and entertaining. A sleek electric fireplace adds warmth and modern charm to the living room, while the kitchen shines with a breakfast bar, ample granite slab counter tops, and a large, walk-in pantry. You’ll also love the convenient separate laundry room and plenty of storage throughout. Step outside to the covered patio, ideal for relaxing evenings or weekend cookouts. Enjoy easy access to I-57 and downtown Beebe for shopping, dining, and entertainment. Modern comfort, space, and style—all in one perfect package!
Active
$349,900
228 Michelle Dr, Beebe, AR 72012
4beds
2,109sqft
Est.:
Single Family Residence
Built in 2025
0.29 Acres Lot
$346,000 Zestimate®
$166/sqft
$-- HOA
What's special
Master suite ultimate privacySeparate laundry roomWalk-in showerSmart split-floor planCovered patioFreestanding soaker tubSpa-like bath
- 60 days |
- 174 |
- 11 |
Zillow last checked: 8 hours ago
Listing updated: October 19, 2025 at 11:23pm
Listed by:
Royce C Duncan 501-658-5075,
McGraw Realtors - Little Rock 501-650-8505
Source: CARMLS,MLS#: 25041026
Tour with a local agent
Facts & features
Interior
Bedrooms & bathrooms
- Bedrooms: 4
- Bathrooms: 2
- Full bathrooms: 2
Dining room
- Features: Kitchen/Dining Combo, Breakfast Bar
Heating
- Electric
Cooling
- Electric
Appliances
- Included: Free-Standing Range, Microwave, Electric Range, Dishwasher, Disposal, Plumbed For Ice Maker, Electric Water Heater
- Laundry: Washer Hookup, Electric Dryer Hookup, Laundry Room
Features
- Walk-In Closet(s), Ceiling Fan(s), Walk-in Shower, Breakfast Bar, Wired for Data, Granite Counters, Pantry, Sheet Rock, Sheet Rock Ceiling, 4 Bedrooms Same Level
- Flooring: Tile, Luxury Vinyl
- Doors: Insulated Doors
- Windows: Insulated Windows
- Has fireplace: Yes
- Fireplace features: Electric
Interior area
- Total structure area: 2,109
- Total interior livable area: 2,109 sqft
Property
Parking
- Total spaces: 2
- Parking features: Garage, Two Car
- Has garage: Yes
Features
- Levels: One
- Stories: 1
- Patio & porch: Patio
- Exterior features: Rain Gutters
Lot
- Size: 0.29 Acres
- Features: Level
Details
- Parcel number: 00400568848
Construction
Type & style
- Home type: SingleFamily
- Architectural style: Traditional
- Property subtype: Single Family Residence
Materials
- Brick, Metal/Vinyl Siding
- Foundation: Slab
- Roof: Shingle
Condition
- New construction: No
- Year built: 2025
Utilities & green energy
- Electric: Elec-Municipal (+Entergy)
- Sewer: Public Sewer
- Water: Public
Green energy
- Energy efficient items: Doors
Community & HOA
Community
- Subdivision: HIDDEN VALLEY ESTATES
HOA
- Has HOA: No
Location
- Region: Beebe
Financial & listing details
- Price per square foot: $166/sqft
- Annual tax amount: $102
- Date on market: 10/13/2025
- Listing terms: VA Loan,FHA,Conventional,Cash,USDA Loan
- Road surface type: Paved
Estimated market value
$346,000
$329,000 - $363,000
Not available
Price history
Price history
| Date | Event | Price |
|---|---|---|
| 10/13/2025 | Listed for sale | $349,900-2.8%$166/sqft |
Source: | ||
| 10/7/2025 | Listing removed | $359,900$171/sqft |
Source: | ||
| 8/11/2025 | Price change | $359,900-1.4%$171/sqft |
Source: | ||
| 6/27/2025 | Price change | $364,900-1.1%$173/sqft |
Source: | ||
| 5/14/2025 | Price change | $369,000-1.6%$175/sqft |
Source: | ||
Public tax history
Public tax history
Tax history is unavailable.BuyAbility℠ payment
Est. payment
$1,980/mo
Principal & interest
$1706
Property taxes
$152
Home insurance
$122
Climate risks
Neighborhood: 72012
Nearby schools
GreatSchools rating
- 6/10Beebe Elementary SchoolGrades: PK-4Distance: 1.5 mi
- 8/10Beebe Junior High SchoolGrades: 7-8Distance: 1.5 mi
- 6/10Beebe High SchoolGrades: 9-12Distance: 1.5 mi
- Loading
- Loading
