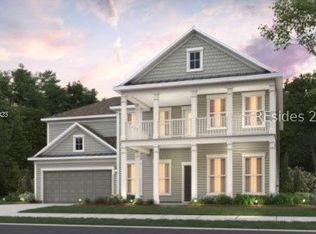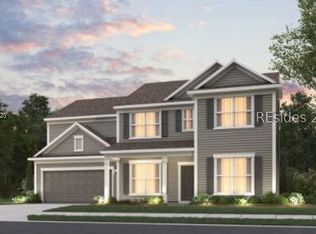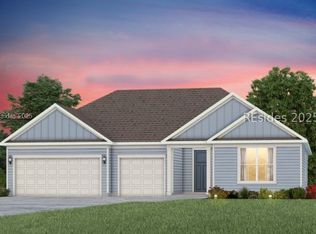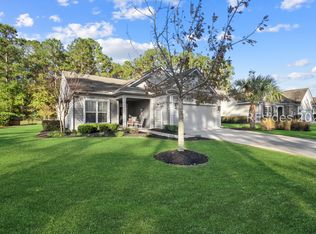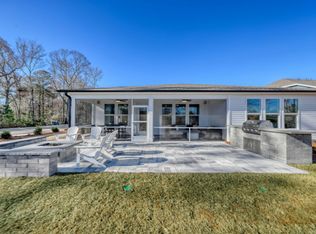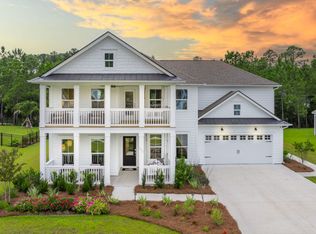228 Midpoint Blvd, Bluffton, SC 29910
What's special
- 60 days |
- 269 |
- 9 |
Zillow last checked: 8 hours ago
Listing updated: November 19, 2025 at 10:36am
Lindsay Shaffer 724-953-7884,
Pulte Home Company, LLC (577)
Travel times
Schedule tour
Select your preferred tour type — either in-person or real-time video tour — then discuss available options with the builder representative you're connected with.
Facts & features
Interior
Bedrooms & bathrooms
- Bedrooms: 5
- Bathrooms: 4
- Full bathrooms: 3
- 1/2 bathrooms: 1
Primary bedroom
- Level: Second
Heating
- Gas
Cooling
- Central Air
Appliances
- Included: Dishwasher, Microwave, Wine Cooler, Tankless Water Heater
Features
- Attic, Tray Ceiling(s), Carbon Monoxide Detector, Multiple Closets, Pull Down Attic Stairs, Smooth Ceilings, Separate Shower, Smart Thermostat, Upper Level Primary, Wired for Data, Window Treatments, Entrance Foyer, Eat-in Kitchen, Loft, New Paint, Pantry
- Flooring: Carpet, Luxury Vinyl, Luxury VinylPlank, Tile
- Windows: Insulated Windows, Screens, Window Treatments
Interior area
- Total interior livable area: 3,027 sqft
Property
Features
- Stories: 2
- Patio & porch: Front Porch, Patio
- Exterior features: Paved Driveway, Patio, Rain Gutters
- Pool features: Community
- Has view: Yes
- View description: Lagoon
- Has water view: Yes
- Water view: Lagoon
Lot
- Size: 9,147.6 Square Feet
- Features: < 1/4 Acre
Details
- Parcel number: R610 044 000 0604 0000
Construction
Type & style
- Home type: SingleFamily
- Architectural style: Two Story
- Property subtype: Single Family Residence
Materials
- Fiber Cement
- Roof: Asphalt
Condition
- New construction: Yes
- Year built: 2025
Details
- Builder model: Woodward
- Builder name: Pulte Homes
Utilities & green energy
- Water: Public
Green energy
- Energy efficient items: Water Heater
Community & HOA
Community
- Security: Smoke Detector(s)
- Subdivision: Midpoint at New Riverside
HOA
- Amenities included: Fire Pit, Gas, Picnic Area, Playground, Pickleball, Pool, Trail(s)
Location
- Region: Bluffton
Financial & listing details
- Price per square foot: $231/sqft
- Date on market: 10/15/2025
About the community
Source: Pulte
5 homes in this community
Available homes
| Listing | Price | Bed / bath | Status |
|---|---|---|---|
Current home: 228 Midpoint Blvd | $698,290 | 5 bed / 4 bath | Available |
| 17 Scarlet Sage Dr | $594,690 | 3 bed / 3 bath | Available |
| 23 Scarlet Sage Dr | $499,990 | 2 bed / 2 bath | Pending |
| 11 Golden Poppy Ln | $549,085 | 3 bed / 2 bath | Pending |
| 34 Scarlet Sage Dr | $699,990 | 4 bed / 3 bath | Pending |
Source: Pulte
Contact builder

By pressing Contact builder, you agree that Zillow Group and other real estate professionals may call/text you about your inquiry, which may involve use of automated means and prerecorded/artificial voices and applies even if you are registered on a national or state Do Not Call list. You don't need to consent as a condition of buying any property, goods, or services. Message/data rates may apply. You also agree to our Terms of Use.
Learn how to advertise your homesEstimated market value
$693,000
$658,000 - $728,000
Not available
Price history
| Date | Event | Price |
|---|---|---|
| 12/12/2025 | Price change | $697,515-0.2%$230/sqft |
Source: | ||
| 12/3/2025 | Price change | $698,590+0%$231/sqft |
Source: | ||
| 10/15/2025 | Listed for sale | $698,290$231/sqft |
Source: | ||
Public tax history
Monthly payment
Neighborhood: 29910
Nearby schools
GreatSchools rating
- 10/10Pritchardville ElementaryGrades: PK-5Distance: 2.1 mi
- 5/10H. E. Mccracken Middle SchoolGrades: 6-8Distance: 5.4 mi
- 9/10May River HighGrades: 9-12Distance: 0.8 mi

