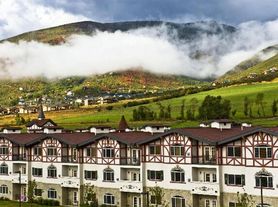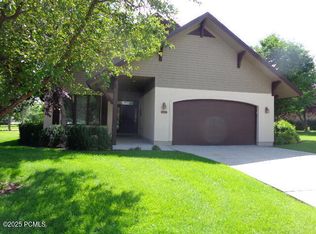A newly renovated beautiful home located in the heart of Midway, UT with 4 bedrooms, 3.5 baths in a 3150 sq. ft house. It includes .37 acres of a fenced backyard with front views of Mt. Timpanogos and backyard views of Memorial Hill (front row views of 4th of July fireworks). The house also includes an office and a game room upstairs. Garage includes generous parking space for up to 3 cars and a newly built sauna for use. It's located at a 5 minute walking distance from Main Street Midway that is local to some of our favorite restaurants, bakeries, shopping and grocery shops. Wonderful neighbors and neighborhood that is super friendly.
Utilities are tenants responsibility aside from landscaping and 2nd water (for irrigation). Tenant is also responsible for snow removal. Pets allowed only at owner's discretion, they must be well trained (additional fees/deposits will apply).
No smoking allowed in property. 1st month rent and deposit due at lease signing.
Utilities: As part of the rental obligations, the resident will be responsible to pay: electricity, gas, water, sewer, internet, phone (optional), and cable TV/satellite. The resident is also responsible for removing snow from the parking area, walking surfaces, and patio/deck as well as replacing water filters as needed and maintaining water softener salt levels. The resident is required to have an active Renter's Insurance Policy during the duration of the lease. The resident must obtain new Utah Driver's Licenses with the Property address listed as the primary address to satisfy Wasatch County Tax Requirements and must show proof of change within a specific timeframe.
Owner pays for 2nd water (for irrigation only) and gardening. Tenant is responsible for all other utilities including snow removal. No smoking and maximum of 2 pets upon owner's discretion. First month's rent and deposit due at lease agreement signing.
House for rent
Accepts Zillow applications
$5,300/mo
228 N 350 E, Midway, UT 84049
4beds
3,151sqft
Price may not include required fees and charges.
Single family residence
Available now
Dogs OK
Central air
Hookups laundry
Attached garage parking
Forced air
What's special
Fenced backyardGame room
- 35 days |
- -- |
- -- |
Zillow last checked: 10 hours ago
Listing updated: December 04, 2025 at 06:19am
Travel times
Facts & features
Interior
Bedrooms & bathrooms
- Bedrooms: 4
- Bathrooms: 4
- Full bathrooms: 3
- 1/2 bathrooms: 1
Heating
- Forced Air
Cooling
- Central Air
Appliances
- Included: Dishwasher, Freezer, Microwave, Oven, Refrigerator, WD Hookup
- Laundry: Hookups
Features
- Sauna, WD Hookup
- Flooring: Carpet, Hardwood, Tile
Interior area
- Total interior livable area: 3,151 sqft
Property
Parking
- Parking features: Attached
- Has attached garage: Yes
- Details: Contact manager
Features
- Exterior features: Gazebo, Heating system: Forced Air, Water included in rent
- Spa features: Sauna
Details
- Parcel number: 0IM01020035034
Construction
Type & style
- Home type: SingleFamily
- Property subtype: Single Family Residence
Utilities & green energy
- Utilities for property: Water
Community & HOA
HOA
- Amenities included: Sauna
Location
- Region: Midway
Financial & listing details
- Lease term: 1 Year
Price history
| Date | Event | Price |
|---|---|---|
| 11/2/2025 | Listed for rent | $5,300$2/sqft |
Source: Zillow Rentals | ||
| 11/2/2025 | Listing removed | $1,499,999$476/sqft |
Source: | ||
| 9/18/2025 | Price change | $1,499,999-3.2%$476/sqft |
Source: | ||
| 8/18/2025 | Listed for sale | $1,550,000$492/sqft |
Source: | ||

