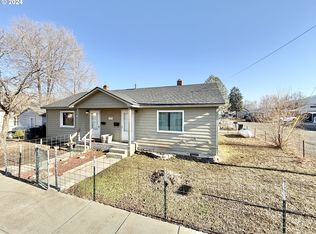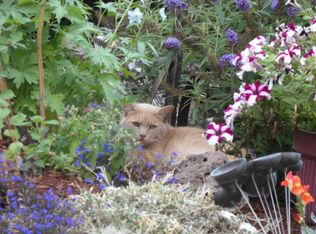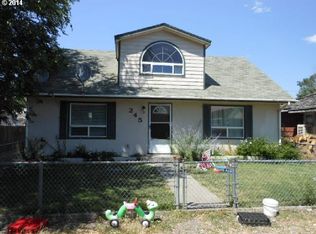This is a 3 bedroom, possibly 4 bedroom, 2 bath home. This home is cozy, heated by a certified woodstove/fireplace insert set into gorgeous river rock, or stay cozy with the oil monitor stove. The roof was replaced in approximately 2014 and we have never had any problems. This home is close to the city park, shopping and medical services. Easy commute to wherever you wish to go, by either a short walk or a quick drive. This is a nice family home in a quiet city location. It has a modernized remodeled kitchen and dining area which has beautiful newer cabinets as well as gorgeous rustic cabinets for storage in the dining area, wood laminate flooring and the appliances are included. The living room is accented with wooden beams and a tongue and groove wood wall on one side. There is a rock wall with romantic sconce lighting, vinyl windows, lots of storage in beautiful cabinetry and more storage in the attic. There's a small laundry area with a huge hot water heater. The master bedroom sits on a different wing in the house from the other bedrooms and main living area for privacy. There's a juniper covered deck area which adds privacy for outdoor BBQ's and entertaining out of the rain. A shop area w/concrete floors and work bench for all your hobbies, and RV parking next to a covered wood storage area, which could be converted to a hot tub area because the wiring is already there. The yard has 2 apricot trees which produce abundantly, a lilac tree, rose bushes, perennial flowers in the bordering flower beds, and a huge pecan tree to watch the squirrels and their antics. It is irrigated with underground sprinklers using a shallow well with the option of timers. We have never run out of water even on drought years. Give us a call to schedule a viewing!
This property is off market, which means it's not currently listed for sale or rent on Zillow. This may be different from what's available on other websites or public sources.



