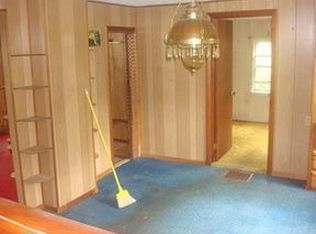Closed
$264,000
228 Ridge Road, Cherryfield, ME 04622
3beds
1,300sqft
Single Family Residence
Built in 1900
1.86 Acres Lot
$274,400 Zestimate®
$203/sqft
$1,763 Estimated rent
Home value
$274,400
$250,000 - $299,000
$1,763/mo
Zestimate® history
Loading...
Owner options
Explore your selling options
What's special
The adorable New England farmhouse sits on almost two acres in the heart of Down East Maine. The first floor contains a lovely living room with a wood stove, a separate dining room, a large eat-in kitchen, and a conveniently located owner's bedroom with full bathroom. The home has beautiful wood floors throughout, and a convenient mudroom connects the home to the converted-barn garage. Directly off the mudroom is a large patio deck, perfect for summer barbecues, bird-watching, or relaxing with a good book, as it overlooks a lovely wooded area and offers complete privacy. the yard features a north-facing 8x10 artist's studio/ craft shed, several perennial gardens, and two 4x8 raised bed gardens. the home is near the beautiful Narraguagus River and the 87-mile long Sunrise Trail, and is a convenient drive from hiking trails at Petit Manan National Wildlife Refuge, Acadia National Park, and any number of stunning parks, sights, and hiking trails along Maine's ''Bold Coast''.
Zillow last checked: 8 hours ago
Listing updated: January 13, 2025 at 07:10pm
Listed by:
Realty of Maine
Bought with:
Realty of Maine
Source: Maine Listings,MLS#: 1556152
Facts & features
Interior
Bedrooms & bathrooms
- Bedrooms: 3
- Bathrooms: 2
- Full bathrooms: 2
Bedroom 1
- Level: Second
Bedroom 2
- Level: Second
Dining room
- Level: First
Kitchen
- Level: First
Living room
- Level: First
Mud room
- Level: First
Heating
- Baseboard, Hot Water
Cooling
- None
Appliances
- Included: Dryer, Electric Range, Washer
Features
- 1st Floor Bedroom, Primary Bedroom w/Bath
- Flooring: Vinyl, Wood
- Basement: Doghouse,Interior Entry,Full
- Number of fireplaces: 1
Interior area
- Total structure area: 1,300
- Total interior livable area: 1,300 sqft
- Finished area above ground: 1,300
- Finished area below ground: 0
Property
Parking
- Total spaces: 1
- Parking features: Paved, 1 - 4 Spaces
- Garage spaces: 1
Features
- Has view: Yes
- View description: Trees/Woods
Lot
- Size: 1.86 Acres
- Features: Rural, Level, Rolling Slope, Landscaped
Details
- Additional structures: Shed(s)
- Parcel number: CHRYMU17L006
- Zoning: residential
Construction
Type & style
- Home type: SingleFamily
- Architectural style: Farmhouse
- Property subtype: Single Family Residence
Materials
- Wood Frame, Vinyl Siding
- Roof: Shingle
Condition
- Year built: 1900
Utilities & green energy
- Electric: Circuit Breakers
- Water: Well
Community & neighborhood
Security
- Security features: Air Radon Mitigation System
Location
- Region: Cherryfield
Other
Other facts
- Road surface type: Paved
Price history
| Date | Event | Price |
|---|---|---|
| 6/14/2023 | Sold | $264,000-8.7%$203/sqft |
Source: | ||
| 5/13/2023 | Pending sale | $289,000$222/sqft |
Source: | ||
| 4/13/2023 | Listed for sale | $289,000$222/sqft |
Source: | ||
Public tax history
| Year | Property taxes | Tax assessment |
|---|---|---|
| 2024 | $1,530 +3.4% | $73,200 |
| 2023 | $1,479 +5.3% | $73,200 |
| 2022 | $1,405 -8.6% | $73,200 |
Find assessor info on the county website
Neighborhood: 04622
Nearby schools
GreatSchools rating
- 6/10Cherryfield Elementary SchoolGrades: PK-8Distance: 2 mi
Get pre-qualified for a loan
At Zillow Home Loans, we can pre-qualify you in as little as 5 minutes with no impact to your credit score.An equal housing lender. NMLS #10287.
