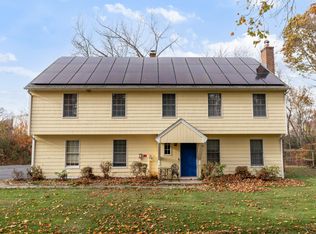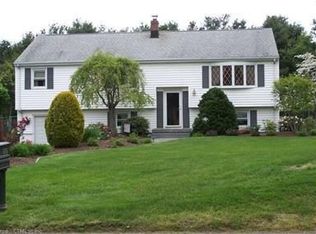The home you've been waiting for! A 3 bedroom recently remodeled cape with large rooms, including a 1st floor family room with a fireplace. Newer roof, windows, kitchen, bath, hot water heater and oil tank. Enjoy living in this gem built for all seasons with a solar panels, a garden shed and a new deck...all sited on a beautiful .34 acre lot!
This property is off market, which means it's not currently listed for sale or rent on Zillow. This may be different from what's available on other websites or public sources.

