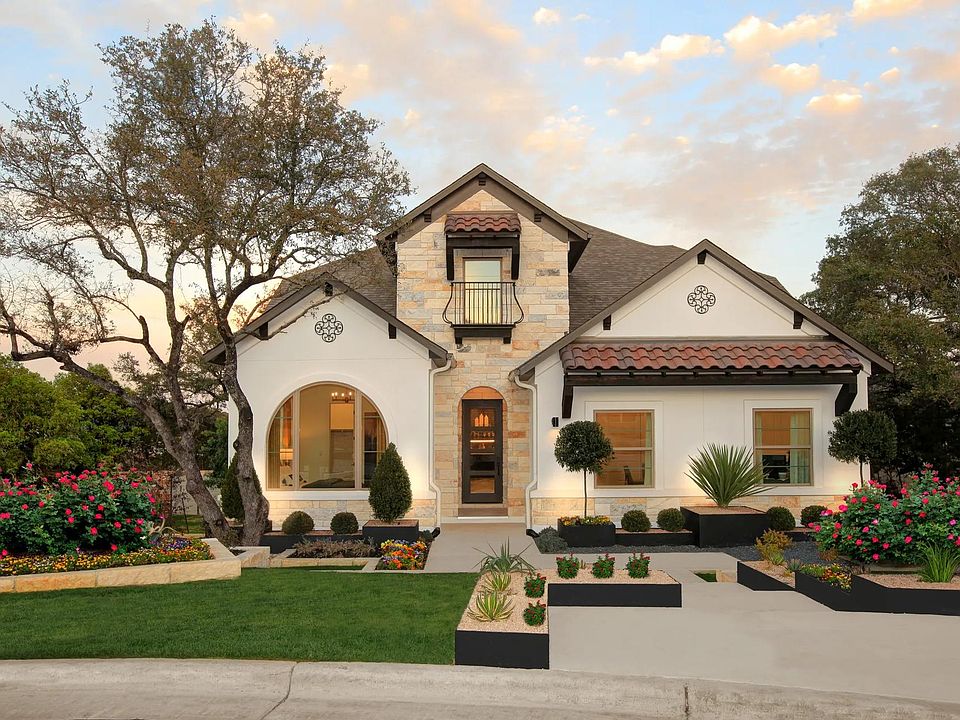MLS# 4050917 - Built by Drees Custom Homes - Ready Now! ~ This single-family residence, currently under construction and slated for completion by May 2025, is located in the desirable Wolf Ranch South Fork subdivision. With a total of 3516 square feet, this property offers ample space for a growing family or those who enjoy entertaining. The house features five bedrooms, with two primary and three secondary bedrooms, providing plenty of options for residents or guests. The home boasts five bathrooms, including four full baths and one half bath, ensuring convenience and privacy for all. The one dining area and three living areas offer numerous possibilities for leisure, entertainment, or work-from-home arrangements. The interior of the house is equipped with high ceilings, a double vanity, an entrance foyer, and high-speed internet. The kitchen island, pantry, and open floorplan make it a cook's dream, while the smart home and smart thermostat features add modern convenience. Additional interior amenities include a ceiling fan, dryer-electric hookup, recessed lighting, walk-in closets, and washer hookup. The exterior of the property features steps, lighting, and a private yard, making it an ideal space for outdoor activities or relaxation. The lot is landscaped and features a back yard, front yard, and small trees, with automatic and in-ground sprinklers for easy maintenance. The house, built on a slab foundation, has a shingle roof and features carpet, tile, and wood flooring. The heating system includes central heating, an exhaust fan, and natural gas, while the cooling system
Pending
$789,900
228 Running Fawn, Georgetown, TX 78628
5beds
3,588sqft
Single Family Residence
Built in 2025
6,882.48 Square Feet Lot
$720,200 Zestimate®
$220/sqft
$83/mo HOA
What's special
Small treesPrivate yardOpen floorplanFront yardWood flooringHigh ceilingsExhaust fan
Call: (254) 527-5318
- 249 days |
- 350 |
- 9 |
Zillow last checked: 7 hours ago
Listing updated: 16 hours ago
Listed by:
Ben Caballero (888) 872-6006,
HomesUSA.com
Source: Unlock MLS,MLS#: 4050917
Travel times
Schedule tour
Select your preferred tour type — either in-person or real-time video tour — then discuss available options with the builder representative you're connected with.
Open house
Facts & features
Interior
Bedrooms & bathrooms
- Bedrooms: 5
- Bathrooms: 5
- Full bathrooms: 4
- 1/2 bathrooms: 1
- Main level bedrooms: 2
Primary bedroom
- Features: Ceiling Fan(s), High Ceilings, Walk-In Closet(s)
- Level: Main
Primary bathroom
- Features: Quartz Counters, Double Vanity, Low Flow Plumbing Fixtures, Walk-in Shower
- Level: Main
Dining room
- Features: Eat-in Kitchen
- Level: First
Kitchen
- Features: Kitchn - Breakfast Area, Kitchen Island, Quartz Counters, Gourmet Kitchen, Open to Family Room, Pantry
- Level: Main
Laundry
- Features: Electric Dryer Hookup, Sink, Washer Hookup
- Level: Main
Living room
- Level: First
Office
- Level: First
Heating
- Central, Exhaust Fan, Natural Gas, Zoned
Cooling
- Ceiling Fan(s), Central Air, Zoned
Appliances
- Included: Built-In Electric Oven, Built-In Oven(s), Cooktop, Dishwasher, Disposal, Exhaust Fan, Gas Cooktop, Microwave, Oven, Self Cleaning Oven, Stainless Steel Appliance(s), Vented Exhaust Fan, Gas Water Heater
Features
- Ceiling Fan(s), High Ceilings, Double Vanity, Electric Dryer Hookup, Entrance Foyer, High Speed Internet, Kitchen Island, Low Flow Plumbing Fixtures, Open Floorplan, Pantry, Primary Bedroom on Main, Recessed Lighting, Smart Home, Smart Thermostat, Walk-In Closet(s), Washer Hookup, Wired for Data
- Flooring: Carpet, Tile, Wood
- Windows: Double Pane Windows, Screens, Vinyl Windows
Interior area
- Total interior livable area: 3,588 sqft
Property
Parking
- Total spaces: 2
- Parking features: Attached, Concrete, Door-Single, Driveway, Garage Door Opener, Garage Faces Front, Inside Entrance, Kitchen Level, Lighted, Private
- Attached garage spaces: 2
Accessibility
- Accessibility features: None
Features
- Levels: Two
- Stories: 2
- Patio & porch: Covered, Front Porch, Rear Porch
- Exterior features: Exterior Steps, Lighting, Private Yard
- Pool features: None
- Fencing: Back Yard, Gate, Wood
- Has view: Yes
- View description: None
- Waterfront features: None
Lot
- Size: 6,882.48 Square Feet
- Dimensions: 56 x 122
- Features: Back Yard, Bluff, Curbs, Front Yard, Landscaped, Sloped Down, Sprinkler - Automatic, Sprinkler - In-ground, Trees-Small (Under 20 Ft)
Details
- Additional structures: None
- Parcel number: 228 Running Fawn
- Special conditions: Standard
Construction
Type & style
- Home type: SingleFamily
- Property subtype: Single Family Residence
Materials
- Foundation: Slab
- Roof: Shingle
Condition
- New Construction
- New construction: Yes
- Year built: 2025
Details
- Builder name: DREES CUSTOM HOMES
Utilities & green energy
- Sewer: Public Sewer
- Water: Municipal Utility District (MUD), Public
- Utilities for property: Cable Available, Electricity Available, Internet-Cable, Natural Gas Available, Phone Available, Sewer Connected, Underground Utilities, Water Available, Water Connected
Community & HOA
Community
- Features: Clubhouse, Cluster Mailbox, Common Grounds, Curbs, Fitness Center, High Speed Internet, Park, Picnic Area, Playground, Pool, Sidewalks, Sport Court(s)/Facility, Street Lights, Underground Utilities
- Subdivision: Wolf Ranch South Fork
HOA
- Has HOA: Yes
- Services included: Common Area Maintenance
- HOA fee: $992 annually
- HOA name: HILLWOOD
Location
- Region: Georgetown
Financial & listing details
- Price per square foot: $220/sqft
- Date on market: 1/29/2025
- Listing terms: Cash,Conventional,FHA,VA Loan
- Electric utility on property: Yes
About the community
Clubhouse
Welcome to Wolf Ranch South Fork! Enjoy the allure of Wolf Ranch, including the beloved Den amenity center, which features a resort-style pool, playground, large indoor lounge with a kitchen area for gatherings and an expansive covered outdoor patio with an outdoor grill. These new home sites boast beautiful greenbelt lots, a comprehensive lifestyle program, South Fork River Camp, a 1/2 acre community park, and 20 acres for future commercial use! Don't forget about the convenience of the adjacent Wolf Ranch Shopping Center providing shopping, dining and entertainment right in your backyard!
Source: Drees Homes

