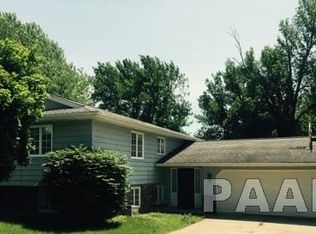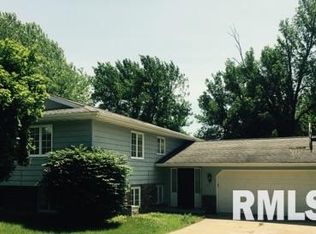Sold for $205,000 on 05/26/23
$205,000
228 S Castle Dr, Dunlap, IL 61525
3beds
1,792sqft
Single Family Residence, Residential
Built in 1976
0.41 Acres Lot
$240,400 Zestimate®
$114/sqft
$1,959 Estimated rent
Home value
$240,400
$228,000 - $255,000
$1,959/mo
Zestimate® history
Loading...
Owner options
Explore your selling options
What's special
Set on a fabulous .41 acre setting overlooking Dunlap Grade School ball field this meticulously maintained 3 bedroom home boasts a beautifully remodeled & open kitchen/dining area with solid surface tops, stainless appliances, island breakfast bar, luxury laminate floors and slider to large deck w/composite floor boards and steps to the expansive yard with patio, 16x10 shed (with electricity) & brick edged landscaping. Great casual living space in the large lower level family room with daylight windows. So many updates for a lucky new owner including: Roof, Siding, Windows, Driveway, Dual fuel furnace, Tankless water heater, Smart thermostat, Kitchen and main floor bath remodels, 6 panel solid interior doors, All interior paint & most flooring, Epoxy coating on garage floor, Dishwasher, etc. Enjoy the low real estate tax rate and convenience to Dunlap's award winning schools!
Zillow last checked: 8 hours ago
Listing updated: June 02, 2023 at 01:01pm
Listed by:
Wendy S Kolbus Pref:309-208-7720,
RE/MAX Traders Unlimited
Bought with:
Christine Schauble, 471010122
Schauble Realty
Source: RMLS Alliance,MLS#: PA1242137 Originating MLS: Peoria Area Association of Realtors
Originating MLS: Peoria Area Association of Realtors

Facts & features
Interior
Bedrooms & bathrooms
- Bedrooms: 3
- Bathrooms: 3
- Full bathrooms: 1
- 1/2 bathrooms: 2
Bedroom 1
- Level: Main
- Dimensions: 11ft 6in x 12ft 11in
Bedroom 2
- Level: Main
- Dimensions: 10ft 9in x 9ft 6in
Bedroom 3
- Level: Main
- Dimensions: 9ft 9in x 9ft 6in
Other
- Level: Main
- Dimensions: 11ft 6in x 10ft 7in
Additional level
- Area: 0
Additional room
- Description: Deck
- Level: Main
- Dimensions: 16ft 0in x 12ft 0in
Additional room 2
- Description: Shed
- Level: Main
- Dimensions: 16ft 0in x 10ft 0in
Family room
- Level: Lower
- Dimensions: 22ft 5in x 15ft 0in
Kitchen
- Level: Main
- Dimensions: 13ft 0in x 11ft 9in
Laundry
- Level: Lower
- Dimensions: 9ft 1in x 9ft 0in
Living room
- Level: Main
- Dimensions: 14ft 5in x 13ft 2in
Lower level
- Area: 572
Main level
- Area: 1220
Upper level
- Area: 0
Heating
- Electric, Forced Air, Heat Pump
Cooling
- Central Air, Heat Pump
Appliances
- Included: Dishwasher, Disposal, Dryer, Range Hood, Microwave, Range, Refrigerator, Washer, Water Softener Owned, Gas Water Heater
Features
- Solid Surface Counter
- Windows: Replacement Windows, Blinds
- Basement: Finished,Partial
Interior area
- Total structure area: 1,792
- Total interior livable area: 1,792 sqft
Property
Parking
- Total spaces: 2
- Parking features: Attached
- Attached garage spaces: 2
- Details: Number Of Garage Remotes: 1
Features
- Patio & porch: Deck
Lot
- Size: 0.41 Acres
- Dimensions: 59 x 236 x 165 x 143
- Features: Level
Details
- Additional structures: Shed(s)
- Parcel number: 0811354009
Construction
Type & style
- Home type: SingleFamily
- Property subtype: Single Family Residence, Residential
Materials
- Brick, Vinyl Siding
- Foundation: Block
- Roof: Shingle
Condition
- New construction: No
- Year built: 1976
Utilities & green energy
- Sewer: Public Sewer
- Water: Public
Green energy
- Energy efficient items: Water Heater
Community & neighborhood
Location
- Region: Dunlap
- Subdivision: Car-Don
Other
Other facts
- Road surface type: Paved
Price history
| Date | Event | Price |
|---|---|---|
| 5/26/2023 | Sold | $205,000+10.8%$114/sqft |
Source: | ||
| 5/3/2023 | Pending sale | $185,000$103/sqft |
Source: | ||
| 5/1/2023 | Listed for sale | $185,000$103/sqft |
Source: | ||
Public tax history
| Year | Property taxes | Tax assessment |
|---|---|---|
| 2024 | $3,953 +17.6% | $61,050 +6% |
| 2023 | $3,362 +9.6% | $57,590 +8.4% |
| 2022 | $3,068 +5.2% | $53,140 +5% |
Find assessor info on the county website
Neighborhood: 61525
Nearby schools
GreatSchools rating
- 6/10Dunlap Grade SchoolGrades: K-5Distance: 0.1 mi
- 9/10Dunlap Valley Middle SchoolGrades: 6-8Distance: 0.7 mi
- 9/10Dunlap High SchoolGrades: 9-12Distance: 0.2 mi
Schools provided by the listing agent
- Elementary: Dunlap
- Middle: Dunlap Middle
- High: Dunlap
Source: RMLS Alliance. This data may not be complete. We recommend contacting the local school district to confirm school assignments for this home.

Get pre-qualified for a loan
At Zillow Home Loans, we can pre-qualify you in as little as 5 minutes with no impact to your credit score.An equal housing lender. NMLS #10287.

