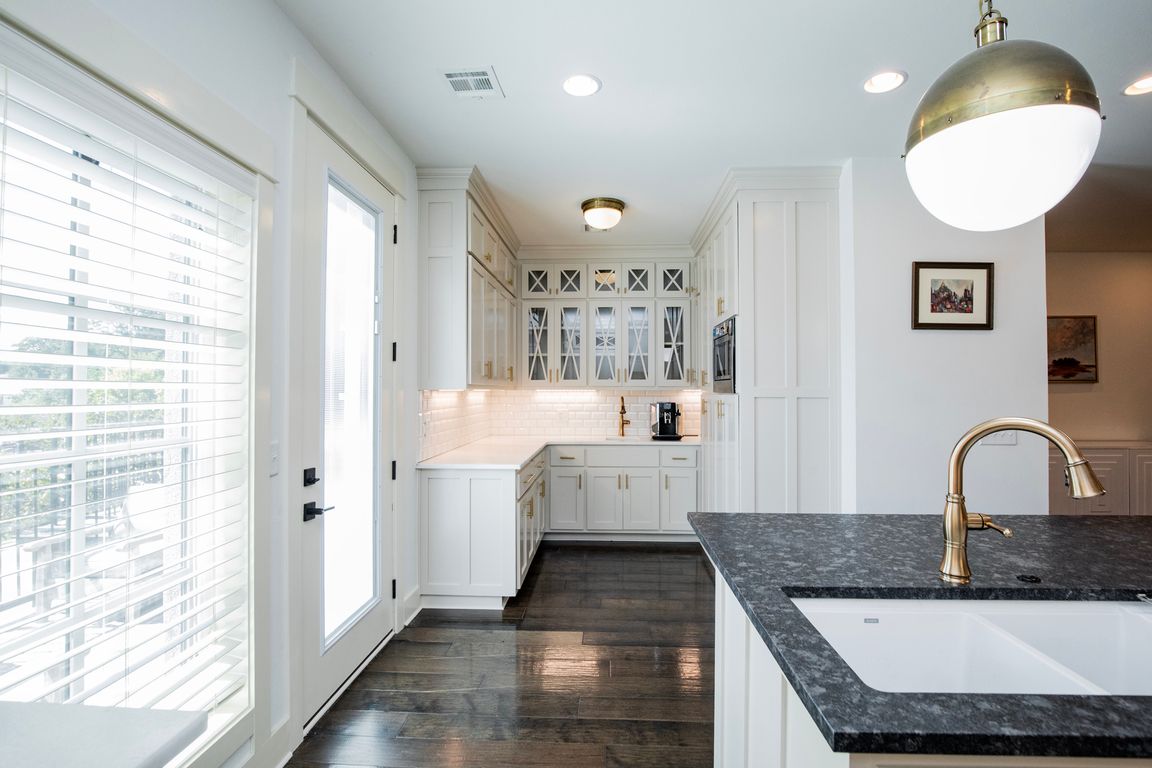
For sale
$1,199,000
2beds
2,281sqft
228 SE 2nd St, Bentonville, AR 72712
2beds
2,281sqft
Townhouse
Built in 2017
3,484 sqft
2 Attached garage spaces
$526 price/sqft
$1,843 annually HOA fee
What's special
Shared greenspaceAbundant windowsNatural light
Here’s your opportunity to own a stunning townhouse just steps from the Downtown Square! Walk to fine dining, coffee, Farmer’s Market, events, and entertainment. Dave Peel Park, just across the street, is being transformed into an amphitheater—imagine enjoying live music from your own front porch! Behind the home is a shared ...
- 6 days |
- 528 |
- 23 |
Likely to sell faster than
Source: ArkansasOne MLS,MLS#: 1324075 Originating MLS: Northwest Arkansas Board of REALTORS MLS
Originating MLS: Northwest Arkansas Board of REALTORS MLS
Travel times
Living Room
Kitchen
Primary Bedroom
Zillow last checked: 7 hours ago
Listing updated: October 06, 2025 at 09:35am
Listed by:
Sheryl Carman 479-254-1278,
Coldwell Banker Harris McHaney & Faucette-Bentonvi 479-273-3838
Source: ArkansasOne MLS,MLS#: 1324075 Originating MLS: Northwest Arkansas Board of REALTORS MLS
Originating MLS: Northwest Arkansas Board of REALTORS MLS
Facts & features
Interior
Bedrooms & bathrooms
- Bedrooms: 2
- Bathrooms: 3
- Full bathrooms: 2
- 1/2 bathrooms: 1
Heating
- Central, Gas
Cooling
- Central Air, Electric
Appliances
- Included: Dishwasher, Disposal, Gas Range, Gas Water Heater, Microwave, Refrigerator, ENERGY STAR Qualified Appliances, Plumbed For Ice Maker
- Laundry: Washer Hookup, Dryer Hookup
Features
- Wet Bar, Built-in Features, Ceiling Fan(s), Central Vacuum, Eat-in Kitchen, Pantry, Programmable Thermostat, See Remarks, Walk-In Closet(s), Window Treatments
- Flooring: Tile, Wood
- Windows: Double Pane Windows, Blinds
- Basement: None
- Number of fireplaces: 1
- Fireplace features: Living Room
Interior area
- Total structure area: 2,281
- Total interior livable area: 2,281 sqft
Video & virtual tour
Property
Parking
- Total spaces: 2
- Parking features: Attached, Garage, Garage Door Opener
- Has attached garage: Yes
- Covered spaces: 2
Features
- Levels: Multi/Split
- Patio & porch: Balcony, Covered, Porch
- Exterior features: Concrete Driveway
- Pool features: None
- Fencing: None
- Has view: Yes
- Waterfront features: None
Lot
- Size: 3,484.8 Square Feet
- Features: Central Business District, City Lot, Landscaped, Views
Details
- Additional structures: None
- Parcel number: 0103797002
- Special conditions: None
- Wooded area: 0
Construction
Type & style
- Home type: Townhouse
- Property subtype: Townhouse
Materials
- Brick, Stucco
- Foundation: Slab
- Roof: Architectural,Shingle
Condition
- New construction: No
- Year built: 2017
Utilities & green energy
- Sewer: Public Sewer
- Water: Public
- Utilities for property: Cable Available, Electricity Available, Natural Gas Available, Sewer Available, Water Available
Green energy
- Energy efficient items: Appliances
Community & HOA
Community
- Features: Biking, Sidewalks, Trails/Paths
- Security: Security System, Fire Sprinkler System, Smoke Detector(s)
- Subdivision: Railroad Add Bentonville
HOA
- Services included: See Agent
- HOA fee: $1,843 annually
Location
- Region: Bentonville
Financial & listing details
- Price per square foot: $526/sqft
- Tax assessed value: $1,210,735
- Annual tax amount: $8,930
- Date on market: 10/2/2025
- Listing terms: ARM,Conventional,FHA
- Road surface type: Paved