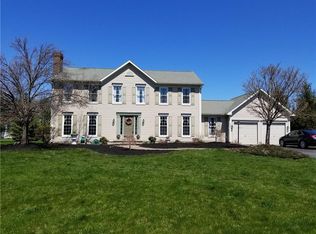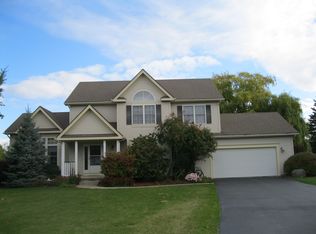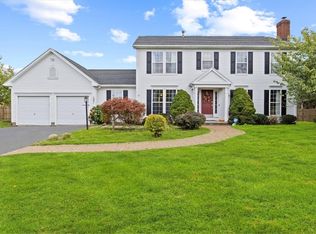Closed
$543,100
228 Southshore Pl, Webster, NY 14580
5beds
2,464sqft
Single Family Residence
Built in 2004
0.73 Acres Lot
$551,900 Zestimate®
$220/sqft
$3,679 Estimated rent
Home value
$551,900
$513,000 - $591,000
$3,679/mo
Zestimate® history
Loading...
Owner options
Explore your selling options
What's special
WOW! This 5 bedroom, 2.5 bath colonial is located at the end of a cul-de-sac and has plenty of room inside and outside. On the first floor you will find an eat-in kitchen with granite counter tops and stainless appliances. The kitchen is open to the family room which boasts a gas fireplace. Pocket doors lead from the family room to another living space. There is also a formal dining room, first floor bedroom and a laundry room. The second story features a primary bedroom with a large walk-in closet and an ensuite with double vanity. Additionally, there are three spacious bedrooms, each featuring ample closet space. The outside spaces are perfect for entertaining or just relaxing. Right off the kitchen there is a spacious covered deck, private patio area and a shed. Custom canvas/vinyl enclosure panels allow you to enjoy the deck in the cooler months! The property is close to Lake Ontario, parks, trails, shops, restaurants, and major roads. NEW ROOF (2022), HOT WATER HEATER (2020). A MUST SEE!! Delayed negotiations Tuesday, July 15th at noon.
Zillow last checked: 8 hours ago
Listing updated: September 02, 2025 at 08:32am
Listed by:
Lisa J Anderson 585-340-4904,
Keller Williams Realty Greater Rochester
Bought with:
Kelly R. MacIntyre, 10401352101
Berkshire Hathaway HomeServices Discover Real Estate
Source: NYSAMLSs,MLS#: R1619571 Originating MLS: Rochester
Originating MLS: Rochester
Facts & features
Interior
Bedrooms & bathrooms
- Bedrooms: 5
- Bathrooms: 3
- Full bathrooms: 2
- 1/2 bathrooms: 1
- Main level bathrooms: 1
- Main level bedrooms: 1
Heating
- Gas, Forced Air
Cooling
- Central Air
Appliances
- Included: Dryer, Dishwasher, Exhaust Fan, Gas Cooktop, Disposal, Gas Oven, Gas Range, Gas Water Heater, Microwave, Refrigerator, Range Hood, Water Softener Owned
- Laundry: Main Level
Features
- Ceiling Fan(s), Dining Area, Separate/Formal Dining Room, Entrance Foyer, Eat-in Kitchen, Separate/Formal Living Room, Granite Counters, Jetted Tub, Kitchen/Family Room Combo, Pantry, Sliding Glass Door(s), Bedroom on Main Level, Bath in Primary Bedroom
- Flooring: Carpet, Hardwood, Tile, Varies
- Doors: Sliding Doors
- Basement: Full,Sump Pump
- Number of fireplaces: 1
Interior area
- Total structure area: 2,464
- Total interior livable area: 2,464 sqft
Property
Parking
- Total spaces: 2
- Parking features: Attached, Garage
- Attached garage spaces: 2
Features
- Levels: Two
- Stories: 2
- Patio & porch: Covered, Deck, Patio, Porch
- Exterior features: Blacktop Driveway, Deck, Hot Tub/Spa, Patio
- Has spa: Yes
Lot
- Size: 0.73 Acres
- Dimensions: 178 x 162
- Features: Cul-De-Sac, Irregular Lot
Details
- Additional structures: Shed(s), Storage
- Parcel number: 2654890500100002015000
- Special conditions: Standard
Construction
Type & style
- Home type: SingleFamily
- Architectural style: Colonial
- Property subtype: Single Family Residence
Materials
- Vinyl Siding
- Foundation: Block
- Roof: Asphalt,Shingle
Condition
- Resale
- Year built: 2004
Utilities & green energy
- Electric: Circuit Breakers
- Sewer: Connected
- Water: Connected, Public
- Utilities for property: Sewer Connected, Water Connected
Green energy
- Energy efficient items: Appliances
Community & neighborhood
Location
- Region: Webster
- Subdivision: Lakewalk
Other
Other facts
- Listing terms: Cash,Conventional,FHA,VA Loan
Price history
| Date | Event | Price |
|---|---|---|
| 8/28/2025 | Sold | $543,100+14.3%$220/sqft |
Source: | ||
| 7/17/2025 | Pending sale | $475,000$193/sqft |
Source: | ||
| 7/9/2025 | Listed for sale | $475,000+90%$193/sqft |
Source: | ||
| 6/26/2014 | Sold | $250,000$101/sqft |
Source: | ||
| 3/25/2014 | Listing removed | $250,000$101/sqft |
Source: Keller Williams Realty Greater Rochester #R242401 | ||
Public tax history
| Year | Property taxes | Tax assessment |
|---|---|---|
| 2024 | -- | $218,000 |
| 2023 | -- | $218,000 |
| 2022 | -- | $218,000 |
Find assessor info on the county website
Neighborhood: 14580
Nearby schools
GreatSchools rating
- 6/10Klem Road North Elementary SchoolGrades: PK-5Distance: 2.5 mi
- 7/10Willink Middle SchoolGrades: 6-8Distance: 3.2 mi
- 8/10Thomas High SchoolGrades: 9-12Distance: 3.4 mi
Schools provided by the listing agent
- District: Webster
Source: NYSAMLSs. This data may not be complete. We recommend contacting the local school district to confirm school assignments for this home.


