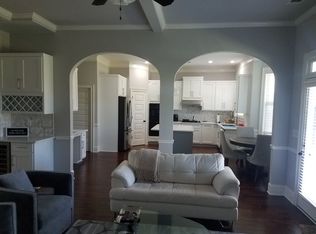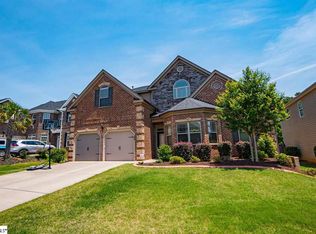Sold for $650,000 on 08/22/25
$650,000
228 Sunnybrook Ln, Greer, SC 29650
5beds
4,010sqft
Single Family Residence, Residential
Built in 2014
9,583.2 Square Feet Lot
$652,000 Zestimate®
$162/sqft
$2,972 Estimated rent
Home value
$652,000
$619,000 - $685,000
$2,972/mo
Zestimate® history
Loading...
Owner options
Explore your selling options
What's special
Experience unparalleled luxury and convenience in this exceptional residence located within the coveted Highland Parc community. Situated on a premium lot, this property boasts lush, meticulously designed landscaping that ensures privacy and creates an inviting outdoor ambiance, this home offers both seclusion and proximity to top-tier schools, including Buena Vista Elementary, Riverside Middle, and Riverside High. Upon entering, you're welcomed by a grand two-story foyer adorned with gleaming hardwood floors, setting the stage for the elegance that unfolds throughout the home. The great room boasts vaulted ceilings and a cozy stone gas-log fireplace, creating an inviting ambiance perfect for both lively gatherings and relaxed evenings. Adjacent to the great room, the formal dining area features coffered ceilings and stately columns, exuding timeless sophistication ideal for memorable meals. The gourmet kitchen is a culinary enthusiast's dream, equipped with stainless steel appliances, double ovens, a convenient pot filler, 42-inch cabinets, granite countertops complemented by a custom backsplash, and a spacious prep island with a breakfast bar. The bright breakfast area seamlessly transitions to an extended covered patio, making it an ideal spot for morning coffee or evening barbecues by the fire pit. The main-level owner's suite serves as a personal retreat, featuring a cozy sitting area, angled bay windows, a dramatic tray ceiling, and abundant natural light. The ensuite bath offers dual vanities, a soaking tub, separate shower, private water closet, and an expansive walk-in closet equipped with extra shelving to meet all your storage needs. Upstairs, an expansive flex room provides versatile space ready to adapt to your lifestyle—whether as a media lounge, game room, or creative studio. Four additional spacious bedrooms, each with soaring ceilings and generous walk-in closets, ensure ample accommodation. Two pairs of bedrooms share Jack-and-Jill bathrooms, while the remaining two have access to a well-appointed hall bath. Highland Parc is celebrated for its well-maintained homes, low turnover, and family-friendly atmosphere. Residents enjoy easy access to shopping and dining in downtown Greer and Taylors, as well as nearby East Riverside Park for recreational activities. Everyday conveniences are within reach, with Lowe's Grocery, boutique shops, diverse restaurants, and the newly opened Harris Teeter just a short drive away. Experience the perfect fusion of luxury, location, and lifestyle in this Highland Parc gem.
Zillow last checked: 8 hours ago
Listing updated: August 26, 2025 at 07:50am
Listed by:
Kiersten Bell 864-567-1457,
BHHS C Dan Joyner - Midtown,
Chase Poston,
BHHS C Dan Joyner - Midtown
Bought with:
Lisa Antonelli-McDowell
Allen Tate Co. - Greenville
Source: Greater Greenville AOR,MLS#: 1552902
Facts & features
Interior
Bedrooms & bathrooms
- Bedrooms: 5
- Bathrooms: 4
- Full bathrooms: 3
- 1/2 bathrooms: 1
- Main level bathrooms: 1
- Main level bedrooms: 1
Primary bedroom
- Area: 368
- Dimensions: 16 x 23
Bedroom 2
- Area: 224
- Dimensions: 14 x 16
Bedroom 3
- Area: 322
- Dimensions: 14 x 23
Bedroom 4
- Area: 247
- Dimensions: 13 x 19
Bedroom 5
- Area: 209
- Dimensions: 11 x 19
Primary bathroom
- Features: Double Sink, Full Bath, Shower-Separate, Tub-Garden, Walk-In Closet(s)
- Level: Main
Dining room
- Area: 154
- Dimensions: 11 x 14
Kitchen
- Area: 225
- Dimensions: 15 x 15
Living room
- Area: 437
- Dimensions: 19 x 23
Bonus room
- Area: 288
- Dimensions: 18 x 16
Heating
- Forced Air, Multi-Units, Natural Gas
Cooling
- Central Air, Multi Units
Appliances
- Included: Gas Cooktop, Dishwasher, Microwave, Oven, Electric Oven, Double Oven, Gas Water Heater
- Laundry: 1st Floor, Walk-in, Laundry Room
Features
- 2 Story Foyer, High Ceilings, Ceiling Fan(s), Vaulted Ceiling(s), Ceiling Smooth, Tray Ceiling(s), Granite Counters, Open Floorplan, Walk-In Closet(s)
- Flooring: Carpet, Ceramic Tile, Wood
- Basement: None
- Attic: Pull Down Stairs
- Number of fireplaces: 1
- Fireplace features: Gas Log
Interior area
- Total structure area: 3,802
- Total interior livable area: 4,010 sqft
Property
Parking
- Total spaces: 2
- Parking features: Attached, Garage Door Opener, Driveway, Concrete
- Attached garage spaces: 2
- Has uncovered spaces: Yes
Features
- Levels: Two
- Stories: 2
- Patio & porch: Patio, Porch
Lot
- Size: 9,583 sqft
- Features: 1/2 Acre or Less
- Topography: Level
Details
- Parcel number: 0535030300800
Construction
Type & style
- Home type: SingleFamily
- Architectural style: Traditional
- Property subtype: Single Family Residence, Residential
Materials
- Brick Veneer, Hardboard Siding, Stone
- Foundation: Slab
- Roof: Architectural
Condition
- Year built: 2014
Utilities & green energy
- Sewer: Public Sewer
- Water: Public
- Utilities for property: Cable Available
Community & neighborhood
Security
- Security features: Smoke Detector(s)
Community
- Community features: Common Areas, Street Lights, Sidewalks
Location
- Region: Greer
- Subdivision: Highland Parc
Price history
| Date | Event | Price |
|---|---|---|
| 8/22/2025 | Sold | $650,000$162/sqft |
Source: | ||
| 6/7/2025 | Contingent | $650,000$162/sqft |
Source: | ||
| 5/8/2025 | Price change | $650,000-1.5%$162/sqft |
Source: | ||
| 4/21/2025 | Listed for sale | $659,900$165/sqft |
Source: | ||
| 4/16/2025 | Contingent | $659,900$165/sqft |
Source: | ||
Public tax history
| Year | Property taxes | Tax assessment |
|---|---|---|
| 2024 | $3,499 +5% | $355,840 |
| 2023 | $3,334 +3.1% | $355,840 |
| 2022 | $3,235 +0.9% | $355,840 |
Find assessor info on the county website
Neighborhood: 29650
Nearby schools
GreatSchools rating
- 10/10Buena Vista Elementary SchoolGrades: K-5Distance: 1.1 mi
- 5/10Riverside Middle SchoolGrades: 6-8Distance: 0.6 mi
- 10/10Riverside High SchoolGrades: 9-12Distance: 0.5 mi
Schools provided by the listing agent
- Elementary: Buena Vista
- Middle: Riverside
- High: Riverside
Source: Greater Greenville AOR. This data may not be complete. We recommend contacting the local school district to confirm school assignments for this home.
Get a cash offer in 3 minutes
Find out how much your home could sell for in as little as 3 minutes with a no-obligation cash offer.
Estimated market value
$652,000
Get a cash offer in 3 minutes
Find out how much your home could sell for in as little as 3 minutes with a no-obligation cash offer.
Estimated market value
$652,000

