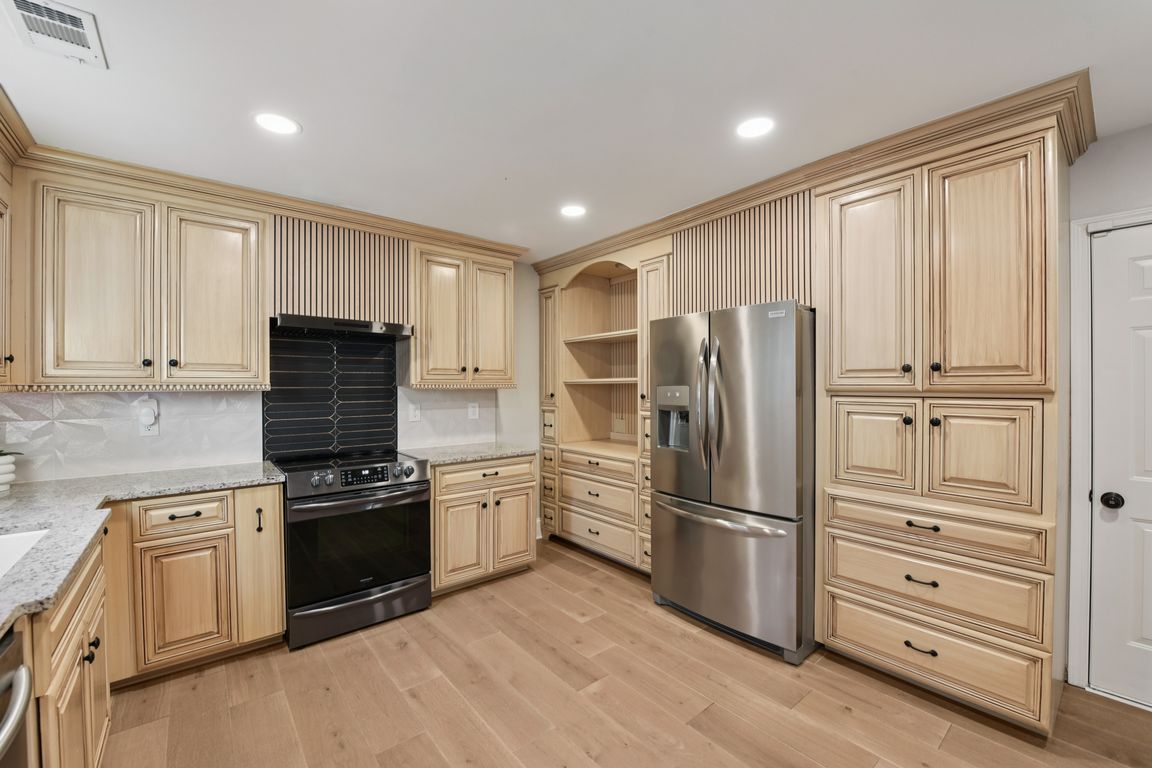
Active
$440,000
4beds
2,691sqft
228 Tributary Dr, Rock Hill, SC 29732
4beds
2,691sqft
Single family residence
Built in 2005
0.23 Acres
2 Attached garage spaces
$164 price/sqft
$255 annually HOA fee
What's special
Home officeGuest suiteOpen loftConvenient laundryFenced retreatSleek appliancesDesigner details
Why settle for ordinary when you can have extraordinary—and save money with no city taxes and low York County taxes! Every inch of this home has been stylishly upgraded and move-in ready for your next chapter. Step onto the welcoming covered porch and inside to a bright, vaulted entryway that opens ...
- 3 days |
- 645 |
- 37 |
Source: Canopy MLS as distributed by MLS GRID,MLS#: 4314305
Travel times
Living Room
Kitchen
Primary Bedroom
Zillow last checked: 7 hours ago
Listing updated: October 25, 2025 at 11:06am
Listing Provided by:
Melissa Young melissa@brentyoungteam.com,
Call It Closed International Inc,
Brent Young,
Call It Closed International Inc
Source: Canopy MLS as distributed by MLS GRID,MLS#: 4314305
Facts & features
Interior
Bedrooms & bathrooms
- Bedrooms: 4
- Bathrooms: 3
- Full bathrooms: 3
- Main level bedrooms: 1
Primary bedroom
- Features: En Suite Bathroom, Open Floorplan, Split BR Plan, Tray Ceiling(s), Walk-In Closet(s), See Remarks
- Level: Upper
Bedroom s
- Level: Main
Bedroom s
- Level: Upper
Bedroom s
- Features: Tray Ceiling(s)
- Level: Upper
Bathroom full
- Level: Main
Bathroom full
- Features: Garden Tub
- Level: Upper
Bathroom full
- Level: Upper
Dining room
- Level: Main
Flex space
- Level: Main
Other
- Level: Main
Kitchen
- Features: Kitchen Island, Open Floorplan
- Level: Main
Laundry
- Level: Upper
Living room
- Level: Main
Loft
- Features: Attic Stairs Pulldown
- Level: Upper
Heating
- Central
Cooling
- Central Air
Appliances
- Included: Dishwasher, Electric Range, Exhaust Hood, Microwave, Refrigerator
- Laundry: Electric Dryer Hookup, Laundry Room, Upper Level, Washer Hookup
Features
- Breakfast Bar, Soaking Tub, Kitchen Island, Open Floorplan, Walk-In Closet(s)
- Flooring: Carpet, Tile, Vinyl, Wood
- Has basement: No
- Attic: Pull Down Stairs
- Fireplace features: Great Room
Interior area
- Total structure area: 2,691
- Total interior livable area: 2,691 sqft
- Finished area above ground: 2,691
- Finished area below ground: 0
Video & virtual tour
Property
Parking
- Total spaces: 2
- Parking features: Driveway, Attached Garage, Garage Door Opener, Garage Faces Front, Garage on Main Level
- Attached garage spaces: 2
- Has uncovered spaces: Yes
Features
- Levels: Two
- Stories: 2
- Exterior features: Other - See Remarks
- Fencing: Back Yard,Fenced,Full,Privacy,Wood
Lot
- Size: 0.23 Acres
- Features: Level, Wooded
Details
- Additional structures: Gazebo
- Parcel number: 5490000103
- Zoning: RC-I
- Special conditions: Standard
Construction
Type & style
- Home type: SingleFamily
- Architectural style: Contemporary
- Property subtype: Single Family Residence
Materials
- Brick Partial, Vinyl
- Foundation: Slab
Condition
- New construction: No
- Year built: 2005
Utilities & green energy
- Sewer: County Sewer
- Water: County Water
Community & HOA
Community
- Features: Recreation Area, Sidewalks
- Security: Security System
- Subdivision: The Creeks Edge
HOA
- Has HOA: Yes
- HOA fee: $255 annually
Location
- Region: Rock Hill
Financial & listing details
- Price per square foot: $164/sqft
- Tax assessed value: $259,826
- Annual tax amount: $1,176
- Date on market: 10/23/2025
- Listing terms: Cash,Conventional,FHA,USDA Loan,VA Loan
- Road surface type: Concrete, Paved