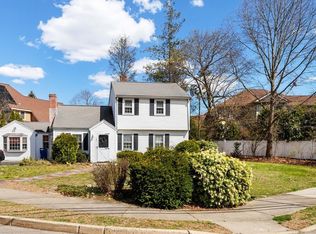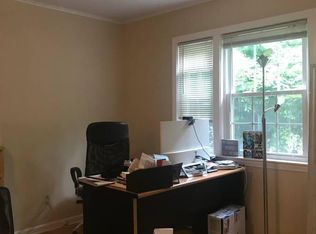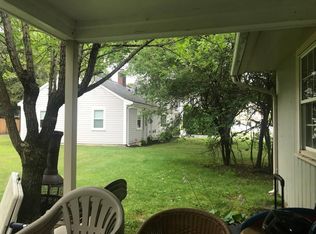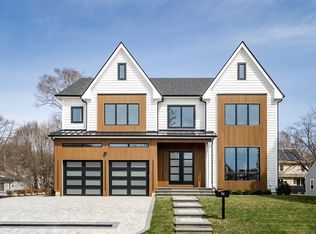Sold for $2,235,000
$2,235,000
228 Wiswall Rd, Newton, MA 02459
5beds
5,413sqft
Single Family Residence
Built in 2006
0.29 Acres Lot
$2,256,000 Zestimate®
$413/sqft
$6,784 Estimated rent
Home value
$2,256,000
$2.08M - $2.46M
$6,784/mo
Zestimate® history
Loading...
Owner options
Explore your selling options
What's special
Tucked away in the highly sought-after Oak Hill Park, on a sprawling corner lot, this luxury estate offers unparalleled elegance and convenience. Easy access to the Charles River, Country Club, Millennium Park, tennis courts, playgrounds and more. Step into the grand marble foyer, illuminated by a stunning crystal chandelier, which seamlessly leads to the rich hardwood flooring throughout the main living spaces.The first floor offers a thoughtfully designed layout, featuring a formal dining room, an open-concept kitchen connected to the living area, a half bath, and a spacious two-room office complete with a cozy sitting room and a gas fireplace. Upstairs, there are four generously sized bedrooms, including an en-suite, a convenient laundry room, and a charming Juliet balcony off 1 bedroom. The home also boats a large basement where you can utilize as a home theatre, an exercise room, an office and etc. HEATED driveway and 3 car garages! Tons of renovation throughtout the years.
Zillow last checked: 8 hours ago
Listing updated: December 09, 2024 at 12:40pm
Listed by:
Maggie Li 774-222-0952,
Keller Williams Realty Boston South West 781-251-2101,
Kevin Hoang 860-682-2251
Bought with:
Janice Lipof
Hammond Residential Real Estate
Source: MLS PIN,MLS#: 73288339
Facts & features
Interior
Bedrooms & bathrooms
- Bedrooms: 5
- Bathrooms: 5
- Full bathrooms: 4
- 1/2 bathrooms: 1
Primary bedroom
- Features: Bathroom - Full, Skylight, Walk-In Closet(s), Flooring - Hardwood
- Level: Second
- Area: 341.82
- Dimensions: 21.1 x 16.2
Bedroom 2
- Features: Closet, Flooring - Hardwood
- Level: Second
- Area: 169.52
- Dimensions: 16.3 x 10.4
Bedroom 3
- Features: Closet, Flooring - Hardwood
- Level: Second
- Area: 197.5
- Dimensions: 15.8 x 12.5
Bedroom 4
- Features: Closet, Flooring - Hardwood, Balcony / Deck
- Level: Second
- Area: 153.69
- Dimensions: 10.9 x 14.1
Primary bathroom
- Features: Yes
Bathroom 1
- Features: Bathroom - Half
- Level: First
- Area: 26.88
- Dimensions: 4.8 x 5.6
Bathroom 2
- Features: Bathroom - Full, Skylight, Countertops - Stone/Granite/Solid, Jacuzzi / Whirlpool Soaking Tub
- Level: Second
- Area: 210.24
- Dimensions: 14.4 x 14.6
Bathroom 3
- Features: Bathroom - Full
- Level: Second
- Area: 43.61
- Dimensions: 8.9 x 4.9
Dining room
- Features: Flooring - Hardwood
- Level: First
- Area: 244.78
- Dimensions: 15.11 x 16.2
Family room
- Features: Flooring - Hardwood
- Level: First
- Area: 260.82
- Dimensions: 16.1 x 16.2
Kitchen
- Features: Flooring - Marble
- Level: First
- Area: 211.58
- Dimensions: 14.2 x 14.9
Living room
- Features: Flooring - Hardwood
- Level: First
- Area: 386.4
- Dimensions: 21 x 18.4
Heating
- Central, Forced Air
Cooling
- Central Air
Appliances
- Included: Gas Water Heater, Range, Dishwasher, Disposal, Microwave, Refrigerator, Washer, Dryer
- Laundry: Second Floor
Features
- Bathroom - Full, Bathroom, Exercise Room, Foyer, Central Vacuum
- Flooring: Tile, Marble, Hardwood, Flooring - Stone/Ceramic Tile, Flooring - Marble
- Basement: Full
- Number of fireplaces: 1
Interior area
- Total structure area: 5,413
- Total interior livable area: 5,413 sqft
Property
Parking
- Total spaces: 9
- Parking features: Attached, Garage Door Opener, Heated Garage, Paved Drive, Off Street, Paved
- Attached garage spaces: 3
- Uncovered spaces: 6
Features
- Exterior features: Balcony, Storage, Sprinkler System, Fenced Yard, Garden
- Fencing: Fenced
- Frontage length: 196.00
Lot
- Size: 0.29 Acres
- Features: Corner Lot
Details
- Parcel number: 708375
- Zoning: RES
Construction
Type & style
- Home type: SingleFamily
- Architectural style: Colonial
- Property subtype: Single Family Residence
Materials
- Frame
- Foundation: Concrete Perimeter
- Roof: Shingle
Condition
- Year built: 2006
Utilities & green energy
- Electric: 200+ Amp Service
- Sewer: Public Sewer
- Water: Public
Community & neighborhood
Security
- Security features: Security System
Community
- Community features: Public Transportation, Shopping, Pool, Park, Walk/Jog Trails, Golf, Medical Facility, Bike Path, Highway Access, Private School, Public School, T-Station, University
Location
- Region: Newton
Price history
| Date | Event | Price |
|---|---|---|
| 12/9/2024 | Sold | $2,235,000-10.6%$413/sqft |
Source: MLS PIN #73288339 Report a problem | ||
| 10/4/2024 | Contingent | $2,500,000$462/sqft |
Source: MLS PIN #73288339 Report a problem | ||
| 9/24/2024 | Price change | $2,500,000-6.7%$462/sqft |
Source: MLS PIN #73288339 Report a problem | ||
| 9/11/2024 | Listed for sale | $2,680,000-4.3%$495/sqft |
Source: MLS PIN #73288339 Report a problem | ||
| 8/14/2024 | Listing removed | $2,800,000$517/sqft |
Source: MLS PIN #73241165 Report a problem | ||
Public tax history
| Year | Property taxes | Tax assessment |
|---|---|---|
| 2025 | $19,723 +3.4% | $2,012,600 +3% |
| 2024 | $19,071 +4.8% | $1,954,000 +9.3% |
| 2023 | $18,204 +4.5% | $1,788,200 +8% |
Find assessor info on the county website
Neighborhood: Oak Hill
Nearby schools
GreatSchools rating
- 9/10Memorial Spaulding Elementary SchoolGrades: K-5Distance: 1 mi
- 8/10Oak Hill Middle SchoolGrades: 6-8Distance: 1.2 mi
- 10/10Newton South High SchoolGrades: 9-12Distance: 1.6 mi
Schools provided by the listing agent
- Elementary: Mem-Spaulding
- Middle: Oak Hill
- High: Newton South
Source: MLS PIN. This data may not be complete. We recommend contacting the local school district to confirm school assignments for this home.
Get a cash offer in 3 minutes
Find out how much your home could sell for in as little as 3 minutes with a no-obligation cash offer.
Estimated market value$2,256,000
Get a cash offer in 3 minutes
Find out how much your home could sell for in as little as 3 minutes with a no-obligation cash offer.
Estimated market value
$2,256,000



