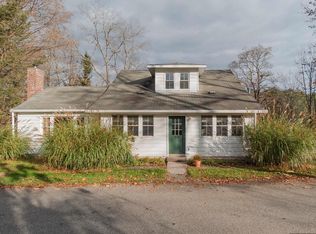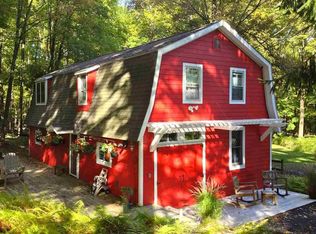Closed
$742,000
228 Woodland Road, Stone Ridge, NY 12484
3beds
1,305sqft
Single Family Residence
Built in 1900
3.43 Acres Lot
$754,700 Zestimate®
$569/sqft
$3,352 Estimated rent
Home value
$754,700
$694,000 - $823,000
$3,352/mo
Zestimate® history
Loading...
Owner options
Explore your selling options
What's special
Nestled on the picturesque corner of Buck Road and Woodland Road in Stone Ridge, this delightful 3-bedroom, 2-bath farmhouse offers the perfect blend of country charm and modern convenience. Set on over 3 serene acres this lovingly maintained home is ready for its next chapter.
Inside, you'll find a cozy and functional layout, large kitchen with dining area that opens to a beautiful bluestone patio, ideal for both relaxing and entertaining. First floor bedroom and full bath lends itself to one level living if desired. The home features a newer roof and a whole-house generator, offering peace of mind and energy efficiency year-round.
Step outside and be enchanted by the surrounding landscape—mature trees, open lawn, and plenty of space to roam or garden. A true highlight of the property is the adorable two-story barn, complete with electric, perfect for a workshop, studio, or additional storage.
Whether you're looking for a full-time residence or a country retreat, this charming farmhouse is a rare find in a highly sought-after location. Come experience the quiet beauty of Stone Ridge living.
Zillow last checked: 8 hours ago
Listing updated: July 18, 2025 at 08:54am
Listed by:
Sharon Farley 845-453-0685,
Corcoran Country Living
Bought with:
Linda Van Kassel, 10301223900
Halter Associates Realty
Source: HVCRMLS,MLS#: 20251207
Facts & features
Interior
Bedrooms & bathrooms
- Bedrooms: 3
- Bathrooms: 2
- Full bathrooms: 2
Primary bedroom
- Description: Built-in dresser
- Level: Second
- Area: 105.86
- Dimensions: 7.9 x 13.4
Bedroom
- Level: Second
- Area: 81.65
- Dimensions: 7.1 x 11.5
Bonus room
- Description: This is the 3rd bedroom with closet
- Level: Main
- Area: 157.68
- Dimensions: 10.8 x 14.6
Kitchen
- Description: Eat-in
- Level: Main
- Area: 235.33
- Dimensions: 10.1 x 23.3
Living room
- Description: Wood Floors
- Level: Main
- Area: 244.92
- Dimensions: 15.7 x 15.6
Other
- Level: Main
Heating
- Baseboard, Oil, Wood Stove
Cooling
- Wall/Window Unit(s)
Appliances
- Included: Washer, Refrigerator, Dryer, Dishwasher, Built-In Gas Oven
Features
- Eat-in Kitchen
- Flooring: Hardwood, Tile
- Doors: French Doors
- Basement: Concrete,Walk-Out Access
Interior area
- Total structure area: 1,305
- Total interior livable area: 1,305 sqft
- Finished area above ground: 1,305
- Finished area below ground: 0
Property
Parking
- Parking features: Driveway
- Has uncovered spaces: Yes
Features
- Levels: Two
- Stories: 2
- Patio & porch: Covered, Front Porch
- Exterior features: Garden, Private Yard, Smart Camera(s)/Recording, Smart Lock(s)
- Fencing: Front Yard
Lot
- Size: 3.43 Acres
- Features: Few Trees, Front Yard, Garden, Landscaped
Details
- Additional structures: Barn(s), Shed(s)
- Parcel number: 61.117.200
- Zoning: A3
- Zoning description: 1 Family Residential
- Other equipment: Generator
Construction
Type & style
- Home type: SingleFamily
- Architectural style: Farmhouse
- Property subtype: Single Family Residence
Materials
- Roof: Asphalt
Condition
- New construction: No
- Year built: 1900
Utilities & green energy
- Sewer: Private Sewer, Septic Tank
- Water: Well
Community & neighborhood
Security
- Security features: Carbon Monoxide Detector(s)
Location
- Region: Stone Ridge
Price history
| Date | Event | Price |
|---|---|---|
| 7/18/2025 | Sold | $742,000-6%$569/sqft |
Source: | ||
| 6/12/2025 | Pending sale | $789,000$605/sqft |
Source: | ||
| 5/22/2025 | Contingent | $789,000$605/sqft |
Source: | ||
| 5/5/2025 | Listed for sale | $789,000-0.1%$605/sqft |
Source: | ||
| 10/2/2024 | Listing removed | $790,000-0.6%$605/sqft |
Source: | ||
Public tax history
| Year | Property taxes | Tax assessment |
|---|---|---|
| 2024 | -- | $346,500 |
| 2023 | -- | $346,500 |
| 2022 | -- | $346,500 |
Find assessor info on the county website
Neighborhood: 12484
Nearby schools
GreatSchools rating
- 7/10Marbletown Elementary SchoolGrades: K-3Distance: 4 mi
- 4/10Rondout Valley Junior High SchoolGrades: 7-8Distance: 5 mi
- 5/10Rondout Valley High SchoolGrades: 9-12Distance: 5 mi
Get a cash offer in 3 minutes
Find out how much your home could sell for in as little as 3 minutes with a no-obligation cash offer.
Estimated market value
$754,700

