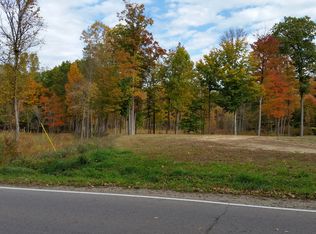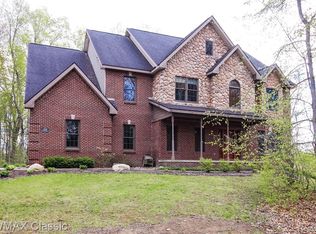Sold for $750,000
$750,000
2280 Bullard Rd, Hartland, MI 48353
4beds
2,727sqft
Single Family Residence
Built in 2002
3.5 Acres Lot
$756,200 Zestimate®
$275/sqft
$3,717 Estimated rent
Home value
$756,200
$711,000 - $809,000
$3,717/mo
Zestimate® history
Loading...
Owner options
Explore your selling options
What's special
Timeless elegance meets modern convenience with this stunning 4-bedroom brick colonial, set on 3.5 acres of picturesque wooded land. Nestled on a private cul-de-sac This home boasts 2,727 square feet. The spacious open floor plan features a light-filled living area, a chef’s kitchen, and a luxurious first floor primary suite. The property includes a 1800 detached pole barn/garage space with an upper-level bungalow - ideal for a workshop, storage, or your hobbies! Outdoor amenities include a deck and porch, and is fitted with a 12kw generator. This house is ideal for relaxing or hosting gatherings. Located near Hartland schools, this home combines privacy while also having immediate access to M-59.
Zillow last checked: 8 hours ago
Listing updated: September 12, 2025 at 03:30pm
Listed by:
Valbona Vulaj 248-622-3249,
Signature Sotheby's International Realty Bham
Bought with:
Tiffany Huff, 6501397207
3DX Real Estate-Brighton
Source: Realcomp II,MLS#: 20250001209
Facts & features
Interior
Bedrooms & bathrooms
- Bedrooms: 4
- Bathrooms: 5
- Full bathrooms: 4
- 1/2 bathrooms: 1
Heating
- Forced Air, Natural Gas
Features
- Basement: Bath Stubbed,Full,Unfinished,Walk Out Access
- Has fireplace: No
Interior area
- Total interior livable area: 2,727 sqft
- Finished area above ground: 2,727
Property
Parking
- Total spaces: 3
- Parking features: Three Car Garage, Attached
- Attached garage spaces: 3
Features
- Levels: Two
- Stories: 2
- Entry location: GroundLevel
- Pool features: None
Lot
- Size: 3.50 Acres
- Dimensions: 139 x 399 x 474 x IRREG.
Details
- Parcel number: 0823300029
- Special conditions: Short Sale No,Standard
Construction
Type & style
- Home type: SingleFamily
- Architectural style: Colonial
- Property subtype: Single Family Residence
Materials
- Aluminum Siding, Brick
- Foundation: Basement, Poured
Condition
- New construction: No
- Year built: 2002
Utilities & green energy
- Sewer: Septic Tank
- Water: Well
Community & neighborhood
Location
- Region: Hartland
Other
Other facts
- Listing agreement: Exclusive Right To Sell
- Listing terms: Cash,Conventional
Price history
| Date | Event | Price |
|---|---|---|
| 3/20/2025 | Sold | $750,000+0%$275/sqft |
Source: | ||
| 2/19/2025 | Pending sale | $749,900$275/sqft |
Source: | ||
| 2/14/2025 | Price change | $749,900-1.3%$275/sqft |
Source: | ||
| 2/2/2025 | Pending sale | $759,900$279/sqft |
Source: | ||
| 1/7/2025 | Listed for sale | $759,900$279/sqft |
Source: | ||
Public tax history
| Year | Property taxes | Tax assessment |
|---|---|---|
| 2025 | $5,612 +4.8% | $406,600 +3.6% |
| 2024 | $5,356 +5% | $392,600 +1.8% |
| 2023 | $5,102 +2.7% | $385,700 +15.5% |
Find assessor info on the county website
Neighborhood: 48353
Nearby schools
GreatSchools rating
- 9/10Hartland Round Elementary SchoolGrades: K-4Distance: 1.8 mi
- 7/10Hartland High SchoolGrades: 8-12Distance: 1.8 mi
- 8/10Hartland M.S. At Ore CreekGrades: 7-8Distance: 2.1 mi
Get a cash offer in 3 minutes
Find out how much your home could sell for in as little as 3 minutes with a no-obligation cash offer.
Estimated market value$756,200
Get a cash offer in 3 minutes
Find out how much your home could sell for in as little as 3 minutes with a no-obligation cash offer.
Estimated market value
$756,200

