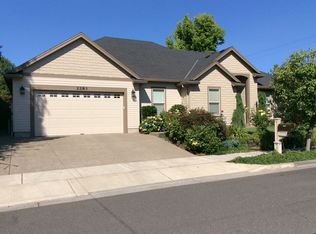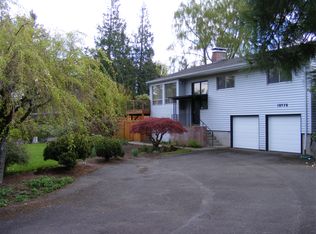Sold
$715,000
2280 NW 111th Ave, Portland, OR 97229
5beds
2,380sqft
Residential, Single Family Residence
Built in 1960
8,712 Square Feet Lot
$697,400 Zestimate®
$300/sqft
$3,262 Estimated rent
Home value
$697,400
$656,000 - $739,000
$3,262/mo
Zestimate® history
Loading...
Owner options
Explore your selling options
What's special
Beautifully remodeled and updated sunny daylight ranch. Gorgeous freshly refinished maple floors greet you in the light filled southern exposure living, dining room, kitchen and breakfast nook a slider leads to a spacious new timber tech 12x28 deck. The primary suite has a private bath with Carrera marble counters. Kitchen with granite counters, maple cabinets and stainless steel appliances. A second bedroom and powder bath on main. Spacious lower level family room with woodstove, builtins and slider to backyard. Three more bedrooms, laundry room and another bath finish the downstairs making for a flexible floorplan. Great for work from home or multigenerational living. Brand new, high end carpet, all appliances included. Hi efficiency gas furnace, new water heater and all LED lighting makes this home energy efficient, the owned solar panels will keep power bills way down. Updates include copper plumbing, electrical, cat 5 and cat 6 cable in addition to fiber optic that's available. Huge side yard could be RV parking, fantastic garden with southern exposure or a spot to build an adu. Seller just installed new fencing. So many options.Highly desirable Bonny Slope elementary school and Lost Park at the end of the street less than a block away. This home is ready to move in!
Zillow last checked: 8 hours ago
Listing updated: May 08, 2025 at 04:48am
Listed by:
Robyn Luchs 503-789-7035,
Premiere Property Group, LLC,
Noelle Luchs 503-740-3081,
Premiere Property Group, LLC
Bought with:
Rachel Slosarik, 201240544
Reger Homes, LLC
Source: RMLS (OR),MLS#: 168696662
Facts & features
Interior
Bedrooms & bathrooms
- Bedrooms: 5
- Bathrooms: 3
- Full bathrooms: 2
- Partial bathrooms: 1
- Main level bathrooms: 2
Primary bedroom
- Features: Bathroom, Hardwood Floors, Marble
- Level: Main
- Area: 154
- Dimensions: 14 x 11
Bedroom 2
- Features: Hardwood Floors
- Level: Main
- Area: 110
- Dimensions: 11 x 10
Bedroom 3
- Level: Lower
- Area: 154
- Dimensions: 14 x 11
Bedroom 4
- Level: Lower
- Area: 182
- Dimensions: 13 x 14
Bedroom 5
- Level: Lower
- Area: 100
- Dimensions: 10 x 10
Dining room
- Features: Fireplace, French Doors, Hardwood Floors
- Level: Main
- Area: 121
- Dimensions: 11 x 11
Family room
- Features: Sliding Doors, Wallto Wall Carpet, Wood Stove
- Level: Lower
- Area: 270
- Dimensions: 15 x 18
Kitchen
- Features: Dishwasher, Disposal, Eating Area, Hardwood Floors, Microwave, Free Standing Range, Free Standing Refrigerator, Granite, Plumbed For Ice Maker
- Level: Main
- Area: 153
- Width: 9
Living room
- Features: Fireplace, Wallto Wall Carpet
- Level: Main
- Area: 266
- Dimensions: 19 x 14
Heating
- Forced Air 95 Plus, Fireplace(s)
Cooling
- Central Air
Appliances
- Included: Dishwasher, Disposal, Free-Standing Range, Free-Standing Refrigerator, Microwave, Plumbed For Ice Maker, Stainless Steel Appliance(s), Washer/Dryer, Electric Water Heater
- Laundry: Laundry Room
Features
- Eat-in Kitchen, Granite, Bathroom, Marble
- Flooring: Hardwood, Wall to Wall Carpet
- Doors: French Doors, Sliding Doors
- Windows: Double Pane Windows, Vinyl Frames
- Basement: Daylight
- Number of fireplaces: 2
- Fireplace features: Stove, Wood Burning, Wood Burning Stove
Interior area
- Total structure area: 2,380
- Total interior livable area: 2,380 sqft
Property
Parking
- Total spaces: 2
- Parking features: Driveway, Garage Door Opener, Attached, Oversized
- Attached garage spaces: 2
- Has uncovered spaces: Yes
Features
- Stories: 2
- Patio & porch: Deck
- Exterior features: Yard
Lot
- Size: 8,712 sqft
- Features: Corner Lot, Gentle Sloping, Level, SqFt 7000 to 9999
Details
- Parcel number: R600530
Construction
Type & style
- Home type: SingleFamily
- Architectural style: Daylight Ranch
- Property subtype: Residential, Single Family Residence
Materials
- Brick, Cedar, Lap Siding
- Foundation: Concrete Perimeter, Slab
- Roof: Composition
Condition
- Updated/Remodeled
- New construction: No
- Year built: 1960
Utilities & green energy
- Gas: Gas
- Sewer: Public Sewer
- Water: Public
- Utilities for property: Cable Connected
Community & neighborhood
Security
- Security features: Security System Owned
Location
- Region: Portland
Other
Other facts
- Listing terms: Cash,Conventional
- Road surface type: Paved
Price history
| Date | Event | Price |
|---|---|---|
| 5/8/2025 | Sold | $715,000+2.2%$300/sqft |
Source: | ||
| 4/17/2025 | Pending sale | $699,900$294/sqft |
Source: | ||
| 3/14/2025 | Price change | $699,900-3.5%$294/sqft |
Source: | ||
| 1/29/2025 | Listed for sale | $725,000+335.4%$305/sqft |
Source: | ||
| 5/15/2002 | Sold | $166,500$70/sqft |
Source: Public Record | ||
Public tax history
| Year | Property taxes | Tax assessment |
|---|---|---|
| 2024 | $7,250 +4.4% | $368,760 +3% |
| 2023 | $6,944 +29% | $358,020 +19.6% |
| 2022 | $5,381 | $299,310 |
Find assessor info on the county website
Neighborhood: Cedar Mill
Nearby schools
GreatSchools rating
- 9/10Bonny Slope Elementary SchoolGrades: PK-5Distance: 0.4 mi
- 9/10Tumwater Middle SchoolGrades: 6-8Distance: 0.9 mi
- 9/10Sunset High SchoolGrades: 9-12Distance: 1.5 mi
Schools provided by the listing agent
- Elementary: Bonny Slope
- Middle: Tumwater
- High: Sunset
Source: RMLS (OR). This data may not be complete. We recommend contacting the local school district to confirm school assignments for this home.
Get a cash offer in 3 minutes
Find out how much your home could sell for in as little as 3 minutes with a no-obligation cash offer.
Estimated market value
$697,400
Get a cash offer in 3 minutes
Find out how much your home could sell for in as little as 3 minutes with a no-obligation cash offer.
Estimated market value
$697,400

