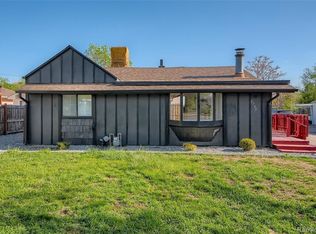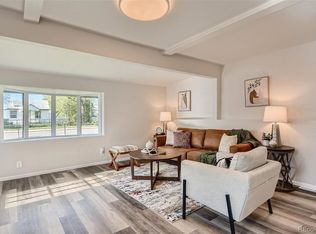Sold for $237,000
$237,000
2280 S Decatur Street, Denver, CO 80219
2beds
977sqft
Single Family Residence
Built in 1943
6,000 Square Feet Lot
$295,200 Zestimate®
$243/sqft
$2,014 Estimated rent
Home value
$295,200
$280,000 - $310,000
$2,014/mo
Zestimate® history
Loading...
Owner options
Explore your selling options
What's special
Calling all investors or handy buyers! This ranch-style home in the College View neighborhood offers immense potential. Featuring 2 bedrooms and 1 bathroom, the home sits on a spacious 6,000 sq/ft lot zoned S-FU-F1. Previously a long-term rental, the property is being sold strictly "as-is", with no repairs to be made—perfect for those ready to bring their vision and add value. Generous lot with space to add a garage or off-street parking, create outdoor entertaining areas, gardens and more. Central location with convenient access to Evans & Federal, public transportation and multiple parks. This is your chance to customize and create your ideal space or investment. Easy to show—come take a look and imagine the possibilities. Welcome Home!
Zillow last checked: 8 hours ago
Listing updated: September 30, 2025 at 08:55am
Listed by:
Lori Lee 720-940-3052,
West and Main Homes Inc
Bought with:
Zachary Thomas, 100103166
Brokers Guild Homes
Source: REcolorado,MLS#: 5459122
Facts & features
Interior
Bedrooms & bathrooms
- Bedrooms: 2
- Bathrooms: 1
- Full bathrooms: 1
- Main level bathrooms: 1
- Main level bedrooms: 2
Bedroom
- Level: Main
Bedroom
- Level: Main
Bathroom
- Level: Main
Dining room
- Level: Main
Kitchen
- Level: Main
Laundry
- Level: Main
Living room
- Level: Main
Heating
- Forced Air
Cooling
- None
Appliances
- Included: Oven, Refrigerator
Features
- Flooring: Carpet, Laminate, Tile
- Basement: Partial
Interior area
- Total structure area: 977
- Total interior livable area: 977 sqft
- Finished area above ground: 977
- Finished area below ground: 0
Property
Parking
- Total spaces: 2
Features
- Levels: One
- Stories: 1
- Fencing: Partial
Lot
- Size: 6,000 sqft
- Features: Level
Details
- Parcel number: 529118035
- Zoning: S-SU-F1
- Special conditions: Standard
Construction
Type & style
- Home type: SingleFamily
- Property subtype: Single Family Residence
Materials
- Stucco
- Foundation: Slab
- Roof: Composition
Condition
- Year built: 1943
Utilities & green energy
- Sewer: Public Sewer
- Water: Public
Community & neighborhood
Location
- Region: Denver
- Subdivision: College View
Other
Other facts
- Listing terms: Cash,Conventional
- Ownership: Corporation/Trust
Price history
| Date | Event | Price |
|---|---|---|
| 9/29/2025 | Sold | $237,000-20.7%$243/sqft |
Source: | ||
| 9/5/2025 | Pending sale | $299,000$306/sqft |
Source: | ||
| 9/4/2025 | Listed for sale | $299,000$306/sqft |
Source: | ||
| 8/21/2025 | Pending sale | $299,000$306/sqft |
Source: | ||
| 8/11/2025 | Listed for sale | $299,000$306/sqft |
Source: | ||
Public tax history
| Year | Property taxes | Tax assessment |
|---|---|---|
| 2024 | $1,698 +5.5% | $21,910 -11.8% |
| 2023 | $1,609 +3.6% | $24,830 +22.7% |
| 2022 | $1,554 +4.8% | $20,230 -2.8% |
Find assessor info on the county website
Neighborhood: College View - South Platte
Nearby schools
GreatSchools rating
- 5/10College View Elementary SchoolGrades: PK-5Distance: 0.5 mi
- 3/10Kunsmiller Creative Arts AcademyGrades: K-12Distance: 0.9 mi
- 1/10Abraham Lincoln High SchoolGrades: 9-12Distance: 0.2 mi
Schools provided by the listing agent
- Elementary: College View
- Middle: Strive Federal
- High: Abraham Lincoln
- District: Denver 1
Source: REcolorado. This data may not be complete. We recommend contacting the local school district to confirm school assignments for this home.
Get pre-qualified for a loan
At Zillow Home Loans, we can pre-qualify you in as little as 5 minutes with no impact to your credit score.An equal housing lender. NMLS #10287.
Sell with ease on Zillow
Get a Zillow Showcase℠ listing at no additional cost and you could sell for —faster.
$295,200
2% more+$5,904
With Zillow Showcase(estimated)$301,104

