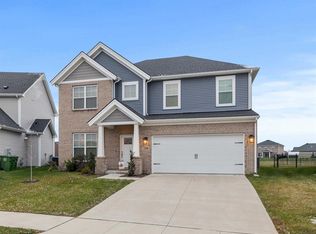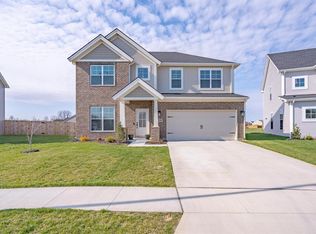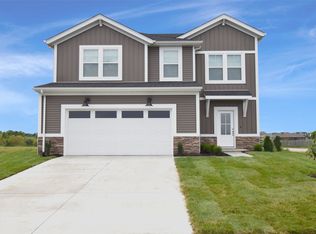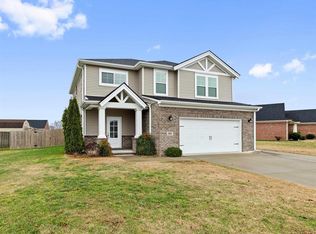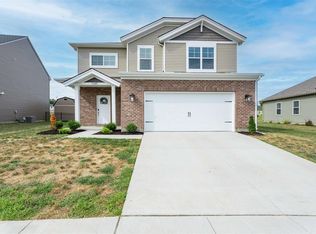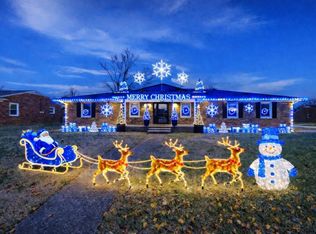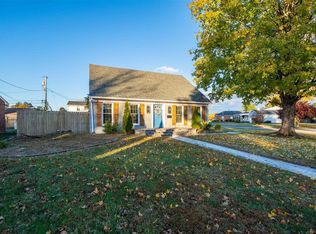Welcome to this spacious 4-bedroom, 2.5 bath home that offers a perfect blend of comfort, style, and scenery with stunning lake views out your back door! Enjoy the open layout filled with natural light that's perfect for everyday living or entertaining. All bedrooms are thoughtfully sized including the first-floor master with its own private bath! Don't miss this one. Schedule your showing today!
For sale
$369,900
2280 Skaggs Ct, Owensboro, KY 42301
4beds
2,564sqft
Est.:
Single Family Residence, Residential
Built in 2022
8,407.08 Square Feet Lot
$-- Zestimate®
$144/sqft
$-- HOA
What's special
- 15 days |
- 391 |
- 22 |
Zillow last checked: 8 hours ago
Listing updated: December 08, 2025 at 09:02am
Listed by:
Olivia Randolph 270-929-0525,
BHG Realty
Source: Greater Owensboro Realtor Association,MLS#: 93720
Tour with a local agent
Facts & features
Interior
Bedrooms & bathrooms
- Bedrooms: 4
- Bathrooms: 3
- Full bathrooms: 2
- 1/2 bathrooms: 1
Primary bedroom
- Level: First
Kitchen
- Features: Kitchen Island
Heating
- Forced Air, Natural Gas
Cooling
- Electric
Appliances
- Included: Dishwasher, Microwave, Range, Refrigerator, Tankless Water Heater
Features
- Master Downstairs, Walk-In Closet(s)
- Flooring: Carpet, Vinyl, Laminate
- Basement: None
- Attic: Access Only
- Has fireplace: Yes
- Fireplace features: Fireplace
Interior area
- Total structure area: 2,564
- Total interior livable area: 2,564 sqft
- Finished area above ground: 2,564
- Finished area below ground: 0
Property
Parking
- Total spaces: 2
- Parking features: Attached
- Attached garage spaces: 2
Features
- Levels: Two
- Stories: 2
- Patio & porch: Patio
Lot
- Size: 8,407.08 Square Feet
- Dimensions: .193 Acre
- Features: Cul-de-Sac/Dead End, Landscaped
Details
- Parcel number: 004440116700000
Construction
Type & style
- Home type: SingleFamily
- Architectural style: Craftsman
- Property subtype: Single Family Residence, Residential
Materials
- Stone
- Foundation: Slab
- Roof: Dimensional
Condition
- New construction: No
- Year built: 2022
Utilities & green energy
- Sewer: Public Sewer
- Water: Public
Community & HOA
Community
- Subdivision: Bluegrass Commons
HOA
- Has HOA: Yes
Location
- Region: Owensboro
Financial & listing details
- Price per square foot: $144/sqft
- Tax assessed value: $12,200
- Date on market: 12/8/2025
Estimated market value
Not available
Estimated sales range
Not available
Not available
Price history
Price history
| Date | Event | Price |
|---|---|---|
| 12/8/2025 | Listed for sale | $369,900-2.6%$144/sqft |
Source: | ||
| 12/1/2025 | Listing removed | $379,900$148/sqft |
Source: | ||
| 11/4/2025 | Price change | $379,900-0.9%$148/sqft |
Source: | ||
| 10/21/2025 | Price change | $383,500-0.4%$150/sqft |
Source: | ||
| 9/24/2025 | Price change | $385,000-1.3%$150/sqft |
Source: | ||
Public tax history
Public tax history
| Year | Property taxes | Tax assessment |
|---|---|---|
| 2022 | -- | $12,200 |
| 2021 | -- | $12,200 |
Find assessor info on the county website
BuyAbility℠ payment
Est. payment
$2,160/mo
Principal & interest
$1778
Property taxes
$253
Home insurance
$129
Climate risks
Neighborhood: 42301
Nearby schools
GreatSchools rating
- 6/10Tamarack Elementary SchoolGrades: PK-5Distance: 0.6 mi
- 7/10F T Burns Middle SchoolGrades: 6-8Distance: 1.2 mi
- 6/10Apollo High SchoolGrades: 9-12Distance: 0.8 mi
Schools provided by the listing agent
- Elementary: Tamarack Elementary School
- Middle: BURNS MIDDLE SCHOOL
- High: APOLLO HIGH SCHOOL
Source: Greater Owensboro Realtor Association. This data may not be complete. We recommend contacting the local school district to confirm school assignments for this home.
- Loading
- Loading
