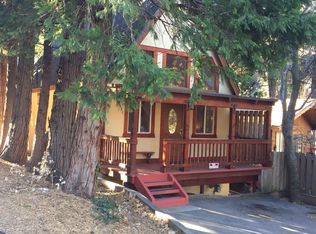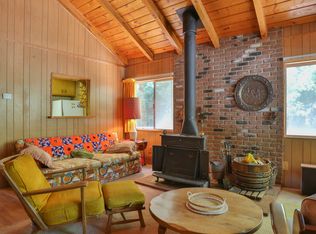Sold for $356,450 on 10/07/24
Listing Provided by:
JESUS ALANIS DRE #02117360 909-217-1880,
NEST REAL ESTATE
Bought with: eXp Realty of Southern CA
$356,450
22801 Azalia Ln, Crestline, CA 92325
4beds
1,403sqft
Single Family Residence
Built in 1961
4,500 Square Feet Lot
$349,600 Zestimate®
$254/sqft
$2,532 Estimated rent
Home value
$349,600
$315,000 - $388,000
$2,532/mo
Zestimate® history
Loading...
Owner options
Explore your selling options
What's special
***price reduction*** *** sellers credit*** Welcome to your dream home nestled in the neighborhood of Crestline! This charming four-bedroom, two-bathroom residence comes with a unique layout as the garage situated on the bottom level for added convenience. As you step into the main living area, you're greeted by a cozy kitchen and inviting living room adorned with beautiful wood beams, adding character and warmth to the space. The first level also features two bedrooms and a bath, providing ample space for family or guests. Step outside the sliding door into a freshly painted deck. Great for entertainment and cookouts. Venture upstairs to discover two additional bedrooms and another bath, offering privacy and flexibility for your living needs. Situated on a corner lot, this home provides abundant parking space, perfect for hosting gatherings or accommodating multiple vehicles. With USDA financing available, owning this home is within reach, and the added perk of city snow plowing ensures ease of access during winter months. Don't miss out on the opportunity to make this Crestline gem your own retreat in the mountains!
Zillow last checked: 8 hours ago
Listing updated: January 13, 2025 at 05:04pm
Listing Provided by:
JESUS ALANIS DRE #02117360 909-217-1880,
NEST REAL ESTATE
Bought with:
Khalil Dave, DRE #02222430
eXp Realty of Southern CA
Source: CRMLS,MLS#: IV24087555 Originating MLS: California Regional MLS
Originating MLS: California Regional MLS
Facts & features
Interior
Bedrooms & bathrooms
- Bedrooms: 4
- Bathrooms: 2
- Full bathrooms: 2
- Main level bathrooms: 1
- Main level bedrooms: 2
Heating
- Fireplace(s), Wall Furnace
Cooling
- None
Appliances
- Laundry: Gas Dryer Hookup, Laundry Closet
Features
- Beamed Ceilings, Breakfast Bar, Balcony, Multiple Staircases, Open Floorplan
- Flooring: Carpet
- Basement: Unfinished
- Has fireplace: Yes
- Fireplace features: Living Room
- Common walls with other units/homes: 1 Common Wall
Interior area
- Total interior livable area: 1,403 sqft
Property
Parking
- Total spaces: 1
- Parking features: Garage Faces Front, One Space
- Attached garage spaces: 1
Features
- Levels: Two
- Stories: 2
- Entry location: side
- Patio & porch: None
- Pool features: None
- Spa features: None
- Fencing: Wire
- Has view: Yes
- View description: Trees/Woods
Lot
- Size: 4,500 sqft
- Features: 0-1 Unit/Acre, Corner Lot
Details
- Parcel number: 0343202170000
- Zoning: CF/RS-14M
- Special conditions: Standard
Construction
Type & style
- Home type: SingleFamily
- Architectural style: See Remarks
- Property subtype: Single Family Residence
- Attached to another structure: Yes
Materials
- Wood Siding
- Roof: Shingle
Condition
- Repairs Cosmetic
- New construction: No
- Year built: 1961
Utilities & green energy
- Sewer: Public Sewer
- Water: Public
- Utilities for property: Natural Gas Connected, Sewer Connected
Community & neighborhood
Community
- Community features: Hiking, Lake
Location
- Region: Crestline
- Subdivision: Crestline (Cres)
Other
Other facts
- Listing terms: Cash,Conventional,FHA,Submit,USDA Loan,VA Loan
- Road surface type: Paved
Price history
| Date | Event | Price |
|---|---|---|
| 10/7/2024 | Sold | $356,450+0.4%$254/sqft |
Source: | ||
| 7/25/2024 | Pending sale | $355,000$253/sqft |
Source: | ||
| 6/22/2024 | Price change | $355,000-1.4%$253/sqft |
Source: | ||
| 5/30/2024 | Price change | $360,000-2.7%$257/sqft |
Source: | ||
| 5/23/2024 | Price change | $369,9000%$264/sqft |
Source: | ||
Public tax history
| Year | Property taxes | Tax assessment |
|---|---|---|
| 2025 | $4,839 -12.1% | $356,450 +78.6% |
| 2024 | $5,506 +19.2% | $199,620 +2% |
| 2023 | $4,620 +33.2% | $195,706 +2% |
Find assessor info on the county website
Neighborhood: 92325
Nearby schools
GreatSchools rating
- 5/10Valley Of Enchantment Elementary SchoolGrades: K-5Distance: 0.2 mi
- 3/10Mary P. Henck Intermediate SchoolGrades: 6-8Distance: 5.4 mi
- 6/10Rim Of The World Senior High SchoolGrades: 9-12Distance: 5.5 mi
Schools provided by the listing agent
- High: Rim Of The World
Source: CRMLS. This data may not be complete. We recommend contacting the local school district to confirm school assignments for this home.

Get pre-qualified for a loan
At Zillow Home Loans, we can pre-qualify you in as little as 5 minutes with no impact to your credit score.An equal housing lender. NMLS #10287.
Sell for more on Zillow
Get a free Zillow Showcase℠ listing and you could sell for .
$349,600
2% more+ $6,992
With Zillow Showcase(estimated)
$356,592
