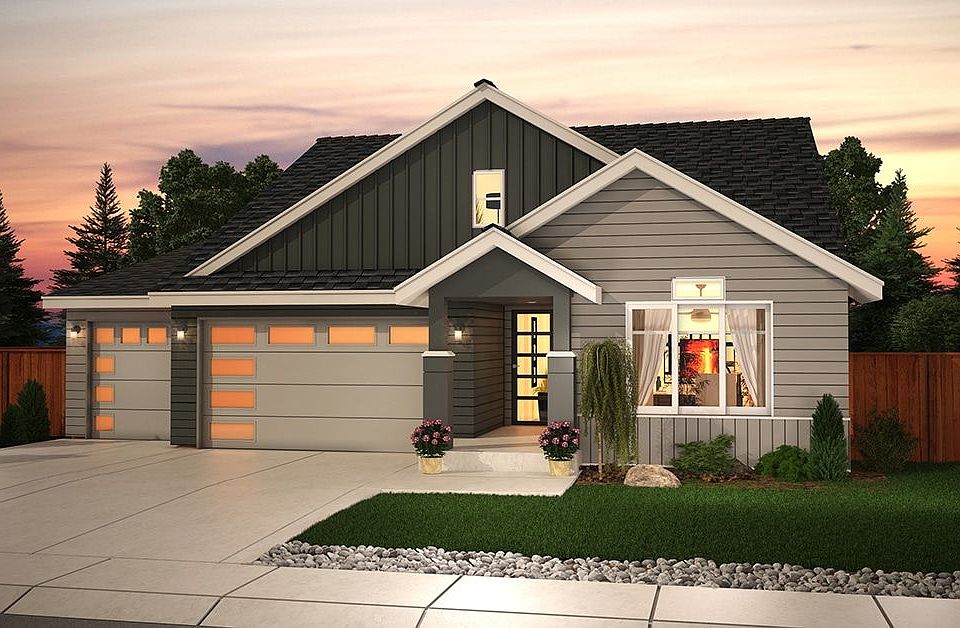Welcome to Elk Run at Chinook Meadows by Soundbuilt Homes. The Everette plan on lot 294 offers 3,445 sq ft of refined living with 5 bedrooms, 3.5 baths, and a 3-car garage. Thoughtfully designed for flexibility, this home features a sought-after main floor mini-suite with private bath and a spacious walk-in closet—perfect for guests or multi-gen living. A formal dining room, open great room with fireplace, and upstairs bonus room provide space for every lifestyle. The expansive primary suite upstairs includes dual walk-in closets and a spa-inspired bath. All set in the picturesque Elk Run community near Lake Tapps. Open Daily 11-5.
Active
Special offer
$1,017,750
22802 61st Street E #294, Buckley, WA 98321
5beds
3,445sqft
Single Family Residence
Built in 2025
0.34 Acres Lot
$1,017,700 Zestimate®
$295/sqft
$50/mo HOA
What's special
Upstairs bonus roomExpansive primary suiteDual walk-in closetsSpa-inspired bathFormal dining roomSpacious walk-in closet
Call: (253) 358-8819
- 54 days |
- 80 |
- 1 |
Zillow last checked: 7 hours ago
Listing updated: October 21, 2025 at 08:35pm
Listed by:
Von Karl Inman,
eXp Realty,
Ryan Sand,
eXp Realty
Source: NWMLS,MLS#: 2427418
Travel times
Schedule tour
Select your preferred tour type — either in-person or real-time video tour — then discuss available options with the builder representative you're connected with.
Open houses
Facts & features
Interior
Bedrooms & bathrooms
- Bedrooms: 5
- Bathrooms: 4
- Full bathrooms: 2
- 3/4 bathrooms: 1
- 1/2 bathrooms: 1
- Main level bathrooms: 2
- Main level bedrooms: 1
Bedroom
- Level: Main
Bathroom three quarter
- Level: Main
Other
- Level: Main
Dining room
- Level: Main
Entry hall
- Level: Main
Great room
- Level: Main
Kitchen with eating space
- Level: Main
Heating
- Fireplace, 90%+ High Efficiency, Forced Air, Heat Pump, Electric, Natural Gas
Cooling
- 90%+ High Efficiency, Forced Air, Heat Pump
Appliances
- Included: Dishwasher(s), Disposal, Microwave(s), Stove(s)/Range(s), Garbage Disposal, Water Heater: Hybrid Electric, Water Heater Location: Garage
Features
- Bath Off Primary, Dining Room, High Tech Cabling, Walk-In Pantry
- Flooring: Ceramic Tile, Laminate, Vinyl, Carpet
- Doors: French Doors
- Windows: Double Pane/Storm Window
- Basement: None
- Number of fireplaces: 1
- Fireplace features: Gas, Main Level: 1, Fireplace
Interior area
- Total structure area: 3,445
- Total interior livable area: 3,445 sqft
Property
Parking
- Total spaces: 3
- Parking features: Attached Garage
- Attached garage spaces: 3
Features
- Levels: Two
- Stories: 2
- Entry location: Main
- Patio & porch: Bath Off Primary, Double Pane/Storm Window, Dining Room, Fireplace, French Doors, High Tech Cabling, Vaulted Ceiling(s), Walk-In Closet(s), Walk-In Pantry, Water Heater
- Has view: Yes
- View description: Territorial
Lot
- Size: 0.34 Acres
- Features: Cul-De-Sac, Curbs, Dead End Street, Paved, Sidewalk, Cable TV, Electric Car Charging, Fenced-Fully, Gas Available, High Speed Internet
- Topography: Level
Details
- Parcel number: 7003092940
- Special conditions: Standard
Construction
Type & style
- Home type: SingleFamily
- Architectural style: Northwest Contemporary
- Property subtype: Single Family Residence
Materials
- Cement Planked, Cement Plank
- Foundation: Poured Concrete
- Roof: Composition
Condition
- Very Good
- New construction: Yes
- Year built: 2025
- Major remodel year: 2025
Details
- Builder name: Soundbuilt Homes, LLC
Utilities & green energy
- Electric: Company: PSE
- Sewer: Sewer Connected, Company: City of Bonney Lake
- Water: Public, Company: Tacoma Public Utilities
Community & HOA
Community
- Features: CCRs, Park, Playground
- Subdivision: Elk Run at Chinook Meadows
HOA
- HOA fee: $50 monthly
- HOA phone: 425-452-7330
Location
- Region: Buckley
Financial & listing details
- Price per square foot: $295/sqft
- Annual tax amount: $1
- Date on market: 8/7/2025
- Cumulative days on market: 76 days
- Listing terms: Cash Out,Conventional,FHA,VA Loan
- Inclusions: Dishwasher(s), Garbage Disposal, Microwave(s), Stove(s)/Range(s)
About the community
BasketballViews
Welcome to Elk Run - Where Northwest Living Meets Modern Comfort.
Nestled just east of Lake Tapps with convenient access to Highways 410 and 167, Elk Run offers the perfect balance of peaceful, country-style living and close proximity to urban amenities. This sought-after Soundbuilt Homes community features spacious homesites, scenic views, and fresh air - all within the comfort of your brand new home. Enjoy a prime location between Lakeland Hills and Bonney Lake, with shopping, dining, and daily conveniences just minutes away. Lake Tapps is right around the corner, offering endless opportunities for boating, fishing, swimming, and relaxing at lakeside parks.
Residents also enjoy convenient access to major destinations, with Tacoma just 30 minutes away and SeaTac Airport within a 45-minute drive. Downtown Seattle is less than an hour away, making commuting or day trips simple. For outdoor enthusiasts, Crystal Mountain Resort is just an hour away, offering year-round adventure and recreation.
Elk Run is where lifestyle, location, and quality come together - making it the ideal place to call home.
Model Homes Open Daily from 11:00 to 5:00. Ask about our BUYER BONUS with use of Builders Preferred Lender.
Buyer Bonus up to $23,000
Buyer Bonus up to $23,000 on select homes in the month October - use the bonus to buy down your interest rate or personalize your home!Source: Soundbuilt Homes

