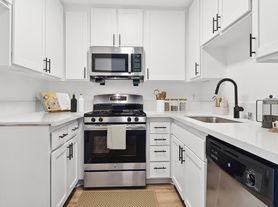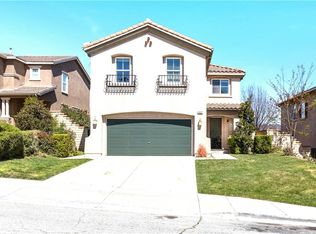Available move in from Oct. 15. 2025. Showings will begin on OpenHouse in Sep 2025. Built in 2020, this 1,620 square-foot residence feels just like new, offering amodern and spacious design with an abundance of natural light throughout. The first level features an open-concept living space with an updated kitchen, dining area, and aliving room perfect for both entertaining and everyday living. The kitchen boasts contemporary finishes and abundant counter space. Upstairs, you ll find all three bedrooms,including a large primary suite. The second floor also features a separate laundry room and a versatile landing area that can serve as an additional living space, homeoffice, or playroom. Unique to this residence is a lovely private patio, ideal for relaxing or hosting. The attached two-car garage provides both parking and additional storagespace. The Concord at River Village community offers fantastic amenities, including a clubhouse, pool, and a shared common area with a kitchen for residents to enjoy.With plenty of guest parking available, hosting friends and family will always be easy. Don t miss out on this beautiful home in a vibrant and well-maintained community. Take advantage of the many restaurants, shopping centers and markets all a short walk or drive away. **Solar, Washer, Dryer & Refrigerator are included. 1 year lease term, 2 month security deposit. The minimum requirements are a monthly income of $10,000, good credit and a savings and/or retirement account of $15,000 or more in it. For more information regarding the application process. all application(Each Persons 18 Years old) with 2 year Tax Report, W-2 and pay stubs and bank statement within 2 month
Copyright The MLS. All rights reserved. Information is deemed reliable but not guaranteed.
Townhouse for rent
$3,600/mo
22809 Harvest Mill Cir, Santa Clarita, CA 91350
3beds
1,620sqft
Price may not include required fees and charges.
Townhouse
Available Wed Oct 15 2025
No pets
Air conditioner, central air
In unit laundry
2 Attached garage spaces parking
Central
What's special
Attached two-car garagePrivate patioContemporary finishesAbundance of natural lightModern and spacious designOpen-concept living spaceUpdated kitchen
- 27 days
- on Zillow |
- -- |
- -- |
Travel times
Looking to buy when your lease ends?
Consider a first-time homebuyer savings account designed to grow your down payment with up to a 6% match & 3.83% APY.
Facts & features
Interior
Bedrooms & bathrooms
- Bedrooms: 3
- Bathrooms: 3
- Full bathrooms: 3
Rooms
- Room types: Dining Room, Family Room, Walk In Closet
Heating
- Central
Cooling
- Air Conditioner, Central Air
Appliances
- Included: Dishwasher, Dryer, Microwave, Range Oven, Refrigerator, Washer
- Laundry: In Unit
Features
- Walk-In Closet(s)
- Flooring: Carpet
Interior area
- Total interior livable area: 1,620 sqft
Property
Parking
- Total spaces: 2
- Parking features: Attached, Covered
- Has attached garage: Yes
- Details: Contact manager
Features
- Stories: 2
- Exterior features: Contact manager
- Has spa: Yes
- Spa features: Hottub Spa
Details
- Parcel number: 2849032102
Construction
Type & style
- Home type: Townhouse
- Architectural style: Modern
- Property subtype: Townhouse
Condition
- Year built: 2020
Building
Management
- Pets allowed: No
Community & HOA
Community
- Features: Clubhouse, Playground
Location
- Region: Santa Clarita
Financial & listing details
- Lease term: 1+Year
Price history
| Date | Event | Price |
|---|---|---|
| 9/9/2025 | Price change | $3,600-5.3%$2/sqft |
Source: | ||
| 9/6/2025 | Listed for rent | $3,800$2/sqft |
Source: | ||
| 6/16/2025 | Listing removed | $3,800$2/sqft |
Source: | ||
| 6/6/2025 | Listed for rent | $3,800$2/sqft |
Source: | ||
| 1/27/2021 | Sold | $555,500$343/sqft |
Source: Public Record | ||

