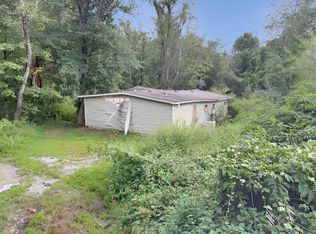Closed
$1,150,000
2281 Bearwallow Rd, Hendersonville, NC 28792
3beds
2,326sqft
Single Family Residence
Built in 1990
18.21 Acres Lot
$1,065,700 Zestimate®
$494/sqft
$2,754 Estimated rent
Home value
$1,065,700
$1.01M - $1.12M
$2,754/mo
Zestimate® history
Loading...
Owner options
Explore your selling options
What's special
Welcome to your dream homestead with sunset vistas and pastoral beauty in every direction! Panoramic mountain views, creek frontage, a pond, & nearly 20 acres of possibility! This rare gem offers rolling green pasture, perfect for farmers, horse lovers, or anyone craving serene country living. Inside, enjoy the ease of one-level living with abundant natural light and views framing the majestic landscape from nearly every room! The home boasts a spacious layout, including a huge basement with endless potential—workshop, storage, studio, or expanded living space. Equestrians and hobby farmers will appreciate the 6-stall barn and 3 garages, with plenty of room for horses, livestock, and storage! Whether you're looking to create a working farm, a peaceful retreat, or a legacy property, this estate is a rare find that checks all the boxes. Don't miss this slice of Appalachian heaven where the sunsets are unforgettable, and the opportunities are endless!
Zillow last checked: 8 hours ago
Listing updated: September 15, 2025 at 04:10pm
Listing Provided by:
Laurie Reese laurie@lauriereese.com,
Reese Real Estate Inc
Bought with:
Reese Morgani
Keller Williams Professionals
Source: Canopy MLS as distributed by MLS GRID,MLS#: 4234410
Facts & features
Interior
Bedrooms & bathrooms
- Bedrooms: 3
- Bathrooms: 3
- Full bathrooms: 3
- Main level bedrooms: 3
Primary bedroom
- Features: Ceiling Fan(s)
- Level: Main
Bathroom full
- Features: Garden Tub
- Level: Main
Bathroom full
- Level: Main
Bathroom full
- Level: Basement
Dining room
- Level: Main
Kitchen
- Features: Kitchen Island, Open Floorplan, Split BR Plan
- Level: Main
Laundry
- Level: Main
Living room
- Features: Cathedral Ceiling(s), Vaulted Ceiling(s)
- Level: Main
Workshop
- Level: Basement
Workshop
- Level: Basement
Heating
- Heat Pump
Cooling
- Central Air, Heat Pump
Appliances
- Included: Dishwasher, Electric Oven, Electric Range, Freezer, Refrigerator, Washer/Dryer
- Laundry: Laundry Room, Main Level
Features
- Flooring: Carpet, Tile
- Windows: Insulated Windows, Skylight(s)
- Basement: Basement Garage Door,Basement Shop,Bath/Stubbed,Daylight,Exterior Entry,Full,Storage Space,Unfinished,Walk-Out Access
- Fireplace features: Wood Burning
Interior area
- Total structure area: 2,326
- Total interior livable area: 2,326 sqft
- Finished area above ground: 2,326
- Finished area below ground: 0
Property
Parking
- Total spaces: 2
- Parking features: Driveway, Attached Garage, Detached Garage, Garage Door Opener, Garage Faces Front, Garage Shop, Garage on Main Level
- Attached garage spaces: 2
- Has uncovered spaces: Yes
- Details: There is an attached 2-car garage on the main level, a basement garage, and a detached garage. Attic above garage.
Features
- Levels: One
- Stories: 1
- Patio & porch: Covered, Deck, Front Porch
- Has view: Yes
- View description: Long Range, Mountain(s), Water, Year Round
- Has water view: Yes
- Water view: Water
- Waterfront features: None, Pond, Creek/Stream
Lot
- Size: 18.21 Acres
- Features: Cleared, Green Area, Hilly, Level, Open Lot, Pasture, Pond(s), Private, Rolling Slope, Wooded, Views
Details
- Additional structures: Barn(s), Hay Storage, Outbuilding, Shed(s), Workshop
- Parcel number: 9692940757 + 9692953185
- Zoning: R2R
- Special conditions: Standard
- Other equipment: Generator
- Horse amenities: Barn, Hay Storage, Pasture, Stable(s), Trailer Storage
Construction
Type & style
- Home type: SingleFamily
- Architectural style: Arts and Crafts,Ranch
- Property subtype: Single Family Residence
Materials
- Stone, Wood
- Roof: Shingle
Condition
- New construction: No
- Year built: 1990
Utilities & green energy
- Sewer: Septic Installed
- Water: Well
- Utilities for property: Cable Available, Electricity Connected
Community & neighborhood
Security
- Security features: Carbon Monoxide Detector(s), Radon Mitigation System, Security System, Smoke Detector(s)
Location
- Region: Hendersonville
- Subdivision: None
Other
Other facts
- Listing terms: Cash,Conventional,FHA,VA Loan
- Road surface type: Asphalt, Paved
Price history
| Date | Event | Price |
|---|---|---|
| 9/15/2025 | Sold | $1,150,000$494/sqft |
Source: | ||
| 6/7/2025 | Price change | $1,150,000-11.5%$494/sqft |
Source: | ||
| 5/22/2025 | Listed for sale | $1,300,000$559/sqft |
Source: | ||
Public tax history
| Year | Property taxes | Tax assessment |
|---|---|---|
| 2024 | $3,828 | $701,100 |
| 2023 | $3,828 +8.9% | $701,100 +34.9% |
| 2022 | $3,515 | $519,900 |
Find assessor info on the county website
Neighborhood: 28792
Nearby schools
GreatSchools rating
- 3/10Edneyville ElementaryGrades: PK-5Distance: 3.2 mi
- 6/10Apple Valley MiddleGrades: 6-8Distance: 5.4 mi
- 7/10North Henderson HighGrades: 9-12Distance: 5.4 mi
Schools provided by the listing agent
- Elementary: Edneyville
- Middle: Apple Valley
- High: North Henderson
Source: Canopy MLS as distributed by MLS GRID. This data may not be complete. We recommend contacting the local school district to confirm school assignments for this home.
Get a cash offer in 3 minutes
Find out how much your home could sell for in as little as 3 minutes with a no-obligation cash offer.
Estimated market value$1,065,700
Get a cash offer in 3 minutes
Find out how much your home could sell for in as little as 3 minutes with a no-obligation cash offer.
Estimated market value
$1,065,700

