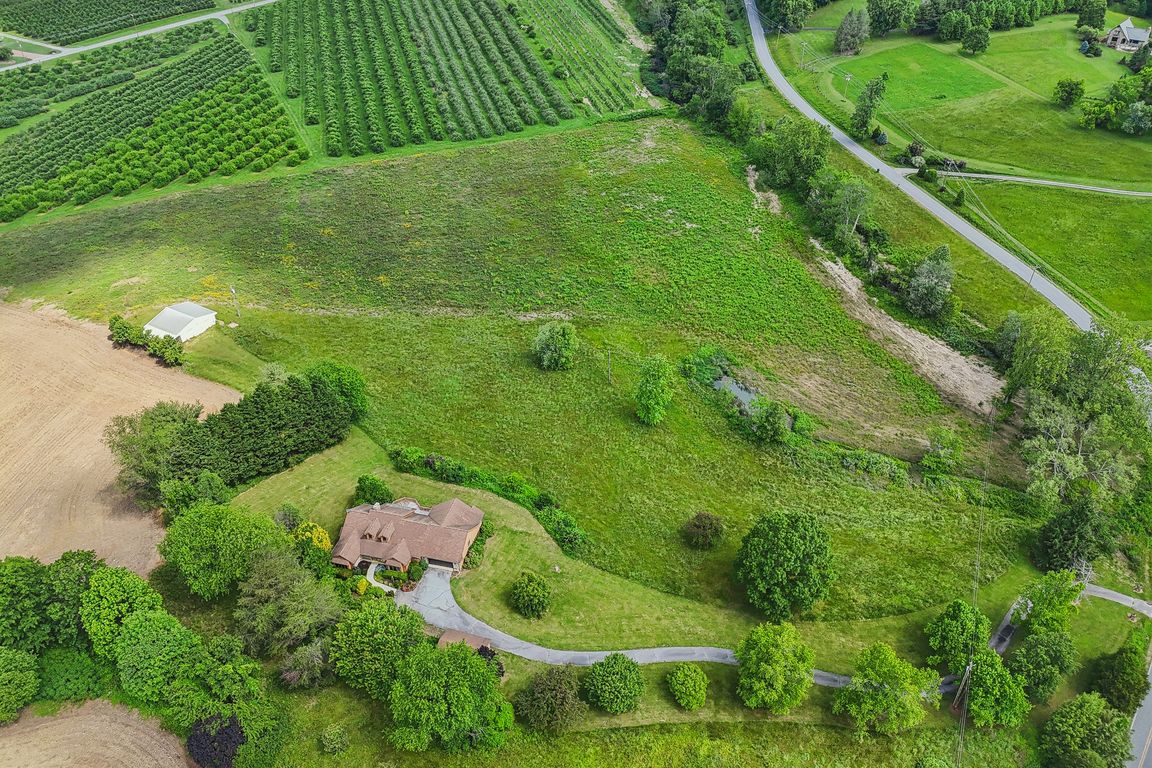
Under contract-showPrice cut: $150K (6/7)
$1,150,000
3beds
2,326sqft
2281 Bearwallow Rd, Hendersonville, NC 28792
3beds
2,326sqft
Single family residence
Built in 1990
18.21 Acres
2 Attached garage spaces
$494 price/sqft
What's special
Panoramic mountain viewsRolling green pastureCreek frontageHuge basementAbundant natural lightOne-level livingSunset vistas
Welcome to your dream homestead with sunset vistas and pastoral beauty in every direction! Panoramic mountain views, creek frontage, a pond, & nearly 20 acres of possibility! This rare gem offers rolling green pasture, perfect for farmers, horse lovers, or anyone craving serene country living. Inside, enjoy the ease of ...
- 99 days
- on Zillow |
- 144 |
- 3 |
Source: Canopy MLS as distributed by MLS GRID,MLS#: 4234410
Travel times
Kitchen
Living Room
Primary Bedroom
Zillow last checked: 7 hours ago
Listing updated: July 11, 2025 at 09:01am
Listing Provided by:
Laurie Reese laurie@lauriereese.com,
Reese Real Estate Inc
Source: Canopy MLS as distributed by MLS GRID,MLS#: 4234410
Facts & features
Interior
Bedrooms & bathrooms
- Bedrooms: 3
- Bathrooms: 3
- Full bathrooms: 3
- Main level bedrooms: 3
Primary bedroom
- Features: Ceiling Fan(s)
- Level: Main
Bathroom full
- Level: Basement
Bathroom full
- Level: Main
Bathroom full
- Features: Garden Tub
- Level: Main
Dining room
- Level: Main
Kitchen
- Features: Kitchen Island, Open Floorplan, Split BR Plan
- Level: Main
Laundry
- Level: Main
Living room
- Features: Cathedral Ceiling(s), Vaulted Ceiling(s)
- Level: Main
Workshop
- Level: Basement
Workshop
- Level: Basement
Heating
- Heat Pump
Cooling
- Central Air, Heat Pump
Appliances
- Included: Dishwasher, Electric Oven, Electric Range, Freezer, Refrigerator, Washer/Dryer
- Laundry: Laundry Room, Main Level
Features
- Flooring: Carpet, Tile
- Windows: Insulated Windows, Skylight(s)
- Basement: Basement Garage Door,Basement Shop,Bath/Stubbed,Daylight,Exterior Entry,Full,Storage Space,Unfinished,Walk-Out Access
- Fireplace features: Wood Burning
Interior area
- Total structure area: 2,326
- Total interior livable area: 2,326 sqft
- Finished area above ground: 2,326
- Finished area below ground: 0
Video & virtual tour
Property
Parking
- Total spaces: 2
- Parking features: Driveway, Attached Garage, Detached Garage, Garage Door Opener, Garage Faces Front, Garage Shop, Garage on Main Level
- Attached garage spaces: 2
- Has uncovered spaces: Yes
- Details: There is an attached 2-car garage on the main level, a basement garage, and a detached garage. Attic above garage.
Features
- Levels: One
- Stories: 1
- Patio & porch: Covered, Deck, Front Porch
- Has view: Yes
- View description: Long Range, Mountain(s), Water, Year Round
- Has water view: Yes
- Water view: Water
- Waterfront features: None, Pond, Creek/Stream
Lot
- Size: 18.21 Acres
- Features: Cleared, Green Area, Hilly, Level, Open Lot, Pasture, Pond(s), Private, Rolling Slope, Wooded, Views
Details
- Additional structures: Barn(s), Hay Storage, Outbuilding, Shed(s), Workshop
- Parcel number: 9692940757 + 9692953185
- Zoning: R2R
- Special conditions: Standard
- Other equipment: Generator
- Horse amenities: Barn, Hay Storage, Pasture, Stable(s), Trailer Storage
Construction
Type & style
- Home type: SingleFamily
- Architectural style: Arts and Crafts,Ranch
- Property subtype: Single Family Residence
Materials
- Stone, Wood
- Roof: Shingle
Condition
- New construction: No
- Year built: 1990
Utilities & green energy
- Sewer: Septic Installed
- Water: Well
- Utilities for property: Cable Available, Electricity Connected
Community & HOA
Community
- Security: Carbon Monoxide Detector(s), Radon Mitigation System, Security System, Smoke Detector(s)
- Subdivision: None
Location
- Region: Hendersonville
Financial & listing details
- Price per square foot: $494/sqft
- Tax assessed value: $818,500
- Annual tax amount: $3,828
- Date on market: 5/22/2025
- Listing terms: Cash,Conventional,FHA,VA Loan
- Electric utility on property: Yes
- Road surface type: Asphalt, Paved