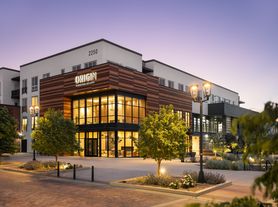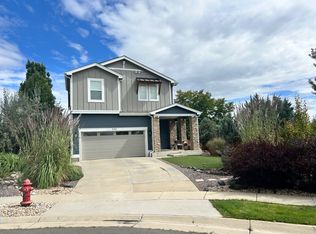Welcome to this beautiful and modern end unit 3 bedroom, 3.5 bathroom townhome in an urban oasis.
Up on entry, there is a spacious bedroom in the main floor and a well appointed en-suite bathroom. Upstairs, you will find a spacious living room with a luxury vinyl plank flooring throughout and with a fireplace and a open concept kitchen creating a masterpiece with tons of cabinets, stainless steel appliances, a 5 burner gas stove. The huge kitchen island will provide you tons of space for food preparation. The perfect size balcony opens up from the living room offering great views and relaxing. Upstairs, primary suite is spacious and tall ceiling (providing tons of natural light to the room) along with roomy en-suite bathroom and a walk-in closet offering tons of room for storage.
Second bedroom upstairs also features its own attached bathroom and a walk in closet. All rooms have their own attached bathroom which maintain the privacy. The 2 car attached garage is ready for your vehicles along with guest parking close to the unit for your friends and family.
This neighborhood is just a minutes walk from the parks, shopping, restaurants and public transit to Boulder.
There is a refundable pet deposit of $200 and a monthly fee of $25.
No smoking, Tenant will pay the utilities.
Renter is responsible for all the utilities. No smoking.
House for rent
Accepts Zillow applications
$3,200/mo
2281 Buttercup Ln, Superior, CO 80027
3beds
1,885sqft
Price may not include required fees and charges.
Single family residence
Available now
Cats, small dogs OK
Central air
In unit laundry
Attached garage parking
Forced air
What's special
Great viewsPerfect size balconyEnd unitStainless steel appliancesWell appointed en-suite bathroomTons of cabinetsSpacious bedroom
- 10 days |
- -- |
- -- |
Travel times
Facts & features
Interior
Bedrooms & bathrooms
- Bedrooms: 3
- Bathrooms: 4
- Full bathrooms: 3
- 1/2 bathrooms: 1
Heating
- Forced Air
Cooling
- Central Air
Appliances
- Included: Dishwasher, Dryer, Freezer, Microwave, Oven, Refrigerator, Washer
- Laundry: In Unit
Features
- Walk In Closet
- Flooring: Carpet
Interior area
- Total interior livable area: 1,885 sqft
Property
Parking
- Parking features: Attached
- Has attached garage: Yes
- Details: Contact manager
Features
- Exterior features: Heating system: Forced Air, Walk In Closet
Details
- Parcel number: 157519327059
Construction
Type & style
- Home type: SingleFamily
- Property subtype: Single Family Residence
Community & HOA
Location
- Region: Superior
Financial & listing details
- Lease term: 1 Year
Price history
| Date | Event | Price |
|---|---|---|
| 10/5/2025 | Listed for rent | $3,200$2/sqft |
Source: Zillow Rentals | ||
| 9/30/2025 | Listing removed | $3,200$2/sqft |
Source: Zillow Rentals | ||
| 9/24/2025 | Price change | $3,200-7.2%$2/sqft |
Source: Zillow Rentals | ||
| 9/15/2025 | Listed for rent | $3,450-1.3%$2/sqft |
Source: Zillow Rentals | ||
| 9/15/2025 | Listing removed | $3,495$2/sqft |
Source: Zillow Rentals | ||

