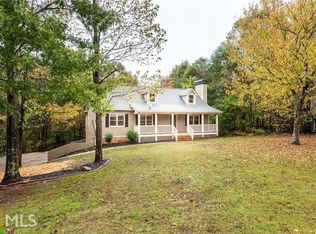Closed
$355,000
2281 Carlan Rd, Fairmount, GA 30139
3beds
1,471sqft
Single Family Residence
Built in 2002
0.76 Acres Lot
$356,900 Zestimate®
$241/sqft
$1,900 Estimated rent
Home value
$356,900
$282,000 - $453,000
$1,900/mo
Zestimate® history
Loading...
Owner options
Explore your selling options
What's special
Welcome to this well-maintained 3-bedroom, 2-bathroom ranch Co rare find offering comfort, character, and great potential. Inside, you'll find a cozy living room with a beautiful flagstone fireplace, a formal dining area that seats 12, and a thoughtfully designed kitchen with ample cabinetry and a movable islandCoperfect for everyday living and casual entertaining. The spacious primary suite features tray ceilings and a relaxing ensuite bath with a soaking tub and separate shower. Two generously sized secondary bedrooms share a well-appointed full bath. The basement is stubbed for an additional bathroom, offering excellent potential for future expansion. You can also enjoy peaceful outdoor living from the rocking chair front porch, or entertain on the double rear decks overlooking the lush, fenced private backyard. Outside the fence you'll find a welcoming sitting area with fire pit to enjoy all Summer long. A double garage and large driveway with room to turn around adds both convenience and extra storage space. Utilities are well maintained and ready to last - roof installed approximately 3 years ago, furnace is 3 years old, AC handler is 7 years old, and all have been maintained and serviced. This home does not only offer serenity but also a plenty of room for return on investment through luxury updatesCoa perfect opportunity to make it your own while adding value!
Zillow last checked: 8 hours ago
Listing updated: June 24, 2025 at 07:37am
Listed by:
Gabrielle Goewey 770-299-9591,
Real Broker LLC
Bought with:
Dana Coleman, 256380
Ansley RE|Christie's Int'l RE
Source: GAMLS,MLS#: 10527083
Facts & features
Interior
Bedrooms & bathrooms
- Bedrooms: 3
- Bathrooms: 2
- Full bathrooms: 2
- Main level bathrooms: 2
- Main level bedrooms: 3
Kitchen
- Features: Breakfast Room, Kitchen Island
Heating
- Central, Electric
Cooling
- Ceiling Fan(s), Central Air
Appliances
- Included: Dishwasher, Microwave, Refrigerator
- Laundry: Other
Features
- High Ceilings, Master On Main Level, Other, Tray Ceiling(s), Vaulted Ceiling(s)
- Flooring: Hardwood, Tile
- Windows: Double Pane Windows
- Basement: Daylight,Exterior Entry,Full,Interior Entry
- Number of fireplaces: 1
- Fireplace features: Family Room, Gas Log
- Common walls with other units/homes: No Common Walls
Interior area
- Total structure area: 1,471
- Total interior livable area: 1,471 sqft
- Finished area above ground: 1,471
- Finished area below ground: 0
Property
Parking
- Total spaces: 2
- Parking features: Garage, Side/Rear Entrance
- Has garage: Yes
Features
- Levels: One
- Stories: 1
- Patio & porch: Deck
- Body of water: None
Lot
- Size: 0.76 Acres
- Features: Private
- Residential vegetation: Wooded
Details
- Parcel number: 057 077 159
Construction
Type & style
- Home type: SingleFamily
- Architectural style: Ranch
- Property subtype: Single Family Residence
Materials
- Concrete, Wood Siding
- Roof: Composition
Condition
- Resale
- New construction: No
- Year built: 2002
Utilities & green energy
- Sewer: Septic Tank
- Water: Public
- Utilities for property: Electricity Available, Phone Available, Propane, Water Available
Community & neighborhood
Security
- Security features: Carbon Monoxide Detector(s)
Community
- Community features: Street Lights, Near Shopping
Location
- Region: Fairmount
- Subdivision: CHIMNEY RIDGE
HOA & financial
HOA
- Has HOA: No
- Services included: None
Other
Other facts
- Listing agreement: Exclusive Right To Sell
Price history
| Date | Event | Price |
|---|---|---|
| 6/20/2025 | Sold | $355,000+2.9%$241/sqft |
Source: | ||
| 6/2/2025 | Pending sale | $345,000$235/sqft |
Source: | ||
| 5/21/2025 | Listed for sale | $345,000+109.1%$235/sqft |
Source: | ||
| 11/17/2016 | Sold | $165,000+3.2%$112/sqft |
Source: | ||
| 9/13/2016 | Listed for sale | $159,900$109/sqft |
Source: BHHS GEORGIA PROPERTIES #8068232 Report a problem | ||
Public tax history
| Year | Property taxes | Tax assessment |
|---|---|---|
| 2024 | $1,206 -1.5% | $66,900 |
| 2023 | $1,225 -2.7% | $66,900 |
| 2022 | $1,259 -6.7% | $66,900 |
Find assessor info on the county website
Neighborhood: 30139
Nearby schools
GreatSchools rating
- 8/10Hill City Elementary SchoolGrades: PK-4Distance: 4.2 mi
- 3/10Pickens County Middle SchoolGrades: 7-8Distance: 8.2 mi
- 6/10Pickens County High SchoolGrades: 9-12Distance: 9.5 mi
Schools provided by the listing agent
- Elementary: Hill City
- Middle: Jasper
- High: Pickens County
Source: GAMLS. This data may not be complete. We recommend contacting the local school district to confirm school assignments for this home.
Get pre-qualified for a loan
At Zillow Home Loans, we can pre-qualify you in as little as 5 minutes with no impact to your credit score.An equal housing lender. NMLS #10287.
