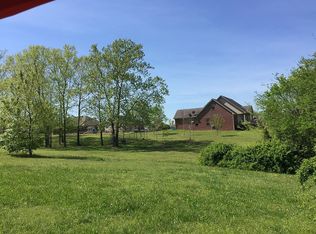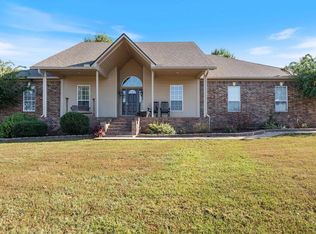Closed
$590,000
2281 Lookout Mountain Rd, Benton, AR 72019
3beds
2,633sqft
Single Family Residence
Built in 2003
6.19 Acres Lot
$590,400 Zestimate®
$224/sqft
$2,275 Estimated rent
Home value
$590,400
$561,000 - $620,000
$2,275/mo
Zestimate® history
Loading...
Owner options
Explore your selling options
What's special
Welcome to 2281 Lookout Mountain Rd in Benton, a rare opportunity to own a private acreage property in the Benton School District offering 3 bedrooms, 2.5 bathrooms, and 2,633 square feet on 3.32 usable acres. This home features a split floor plan with a spacious living room with tray ceiling and fireplace, a dedicated home office with built-ins, and a functional kitchen with ample cabinetry, pantry storage, and breakfast bar seating that opens to the main living areas. The primary suite offers a private bath and walk-in closet, with well-sized secondary bedrooms for family or guests. Outside, enjoy an in-ground pool, covered patio, and a 3-stall barn with tack and feed room, hay storage, workshop space, and fenced pasture ideal for horses or livestock. ADDITIONAL ACREAGE IS AVAILABLE for purchase, offering expanded privacy or future use. With no HOA, room to grow, and a peaceful setting just minutes from Benton amenities, this property offers a rare blend of space, functionality, and lifestyle.
Zillow last checked: 8 hours ago
Listing updated: January 26, 2026 at 09:32am
Listed by:
Belen Lambert 501-701-3999,
CBRPM Bryant
Bought with:
Tim Bennett, AR
Baxley-Penfield-Moudy Realtors
Source: CARMLS,MLS#: 25048789
Facts & features
Interior
Bedrooms & bathrooms
- Bedrooms: 3
- Bathrooms: 3
- Full bathrooms: 2
- 1/2 bathrooms: 1
Dining room
- Features: Separate Dining Room, Eat-in Kitchen, Breakfast Bar
Heating
- Electric, Heat Pump
Cooling
- Electric
Appliances
- Included: Built-In Range, Microwave, Gas Range, Dishwasher, Disposal, Plumbed For Ice Maker, Electric Water Heater
- Laundry: Washer Hookup, Gas Dryer Hookup, Electric Dryer Hookup
Features
- Walk-In Closet(s), Built-in Features, Ceiling Fan(s), Walk-in Shower, Breakfast Bar, Kit Counter-Corian, Pantry, Sheet Rock, Sheet Rock Ceiling, Vaulted Ceiling(s), Primary Bedroom Apart, Primary Bed. Sitting Area, 3 Bedrooms Same Level
- Flooring: Carpet, Wood, Tile
- Doors: Insulated Doors
- Windows: Window Treatments, Insulated Windows
- Attic: Floored,Attic Vent-Turbo
- Has fireplace: Yes
- Fireplace features: Gas Logs Present, Gas Log
Interior area
- Total structure area: 2,633
- Total interior livable area: 2,633 sqft
Property
Parking
- Total spaces: 2
- Parking features: Garage, Two Car, Garage Door Opener, Garage Faces Side
- Has garage: Yes
Features
- Levels: One
- Stories: 1
- Patio & porch: Patio, Porch
- Exterior features: Rain Gutters, Shop
- Has private pool: Yes
- Pool features: In Ground
- Fencing: Partial
Lot
- Size: 6.19 Acres
- Features: Rural Property, Subdivided
Details
- Additional structures: Barns/Buildings
- Parcel number: 26900034000
Construction
Type & style
- Home type: SingleFamily
- Architectural style: Traditional
- Property subtype: Single Family Residence
Materials
- Brick, Metal/Vinyl Siding
- Foundation: Slab
- Roof: Shingle
Condition
- New construction: No
- Year built: 2003
Utilities & green energy
- Electric: Electric-Co-op
- Gas: Gas-Propane/Butane
- Sewer: Septic Tank
- Water: Public
- Utilities for property: Gas-Propane/Butane
Green energy
- Energy efficient items: Doors
Community & neighborhood
Security
- Security features: Security System, Video Surveillance
Location
- Region: Benton
- Subdivision: River Ranch Phase II
HOA & financial
HOA
- Has HOA: No
Other
Other facts
- Listing terms: VA Loan,FHA,Conventional,Cash
- Road surface type: Paved
Price history
| Date | Event | Price |
|---|---|---|
| 1/22/2026 | Sold | $590,000+10.3%$224/sqft |
Source: | ||
| 1/20/2026 | Contingent | $535,000$203/sqft |
Source: | ||
| 12/12/2025 | Listed for sale | $535,000$203/sqft |
Source: | ||
| 12/12/2025 | Listing removed | $535,000$203/sqft |
Source: | ||
| 9/29/2025 | Price change | $535,000-0.9%$203/sqft |
Source: | ||
Public tax history
| Year | Property taxes | Tax assessment |
|---|---|---|
| 2024 | $3,317 +2.3% | $66,020 +4.5% |
| 2023 | $3,244 +3.1% | $63,150 +4.8% |
| 2022 | $3,145 +4.9% | $60,280 +5% |
Find assessor info on the county website
Neighborhood: 72019
Nearby schools
GreatSchools rating
- 4/10Ringgold Elementary SchoolGrades: PK-4Distance: 3.3 mi
- 6/10Benton Junior High SchoolGrades: 8-9Distance: 4.1 mi
- 9/10Benton High SchoolGrades: 10-12Distance: 4.1 mi
Get pre-qualified for a loan
At Zillow Home Loans, we can pre-qualify you in as little as 5 minutes with no impact to your credit score.An equal housing lender. NMLS #10287.
Sell with ease on Zillow
Get a Zillow Showcase℠ listing at no additional cost and you could sell for —faster.
$590,400
2% more+$11,808
With Zillow Showcase(estimated)$602,208

