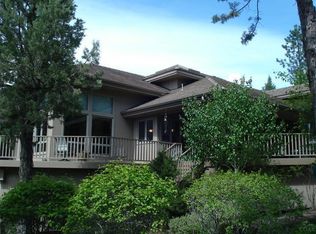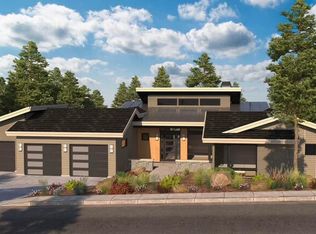Spacious Custom Hm situated in Awbrey Glen on a Quiet Cul-de-sac. Living Rm has built-in Cabinets, Stone Fireplace, Spectacular Cascade Views, Volume Ceilings & Walls of Glass. Separate Den/Library/Office w/ Cascade Views as well, Fireplace & Door leading out to Deck. All Windows were replaced 4 Years Ago. Formal Dining Rm large enough to accommodate Banquet Sized Table. Kitchen w/ Oversized Pantry, 1 yr old Dishwasher, Cabinets Galore & SubZero Refrigerator. Master Suite is on Main Level w/ Large Walk-in Closet, Dual Vanities, Jetted Tub, Separate Shower & Door leading to Outside Covered Deck. Guest En-Suites are downstairs with Full Baths & Separate from Master allowing Complete Privacy. Enjoy Outdoor Entertaining on your Huge Wrap Around Deck. The 3rd Floor is Unfinished w/Storage Rm, Closet w/ Built-in Drawers & Plumbed for Shower & Toilet. New Hardwood Floors & Carpet. 4 Car garage w/ extra Storage. New Furnace. This is a Gem w/ so many possibilitie
This property is off market, which means it's not currently listed for sale or rent on Zillow. This may be different from what's available on other websites or public sources.


