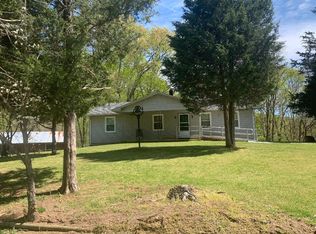Sold for $365,000
$365,000
2281 Parrish Rd, Goodview, VA 24095
3beds
1,620sqft
Manufactured Home, Single Family Residence
Built in 2003
27.05 Acres Lot
$371,600 Zestimate®
$225/sqft
$1,911 Estimated rent
Home value
$371,600
$312,000 - $446,000
$1,911/mo
Zestimate® history
Loading...
Owner options
Explore your selling options
What's special
Nice doublewide at the end of a private road w/27 gorgeous acres. Nice open land and some woods ideal for hunting. Spacious and open floor plan with over 1600 sq. ft. 3 BR/2Bath. Split bedroom plan. Laminate and vinyl throughout. Nice master w/2 walk-in closets and private bath. Front porch, huge covered side/rear deck. Mechanics dream detached garage 32' x 36' w/tall ceilings ideal for a lift. Oversized carport and storage shed. Gorgeous building site above the garage with mountain views. This home has so much to offer and is ready for new owners, show and sell.
Zillow last checked: 8 hours ago
Listing updated: June 09, 2025 at 01:02pm
Listed by:
Joan Turner 540-520-1287 JOAN2OWN@AOL.COM,
Berkshire Hathaway Homeservice
Bought with:
Kristen Lee Massie, 0225254879
KW Metro Center
Source: LMLS,MLS#: 358356 Originating MLS: Lynchburg Board of Realtors
Originating MLS: Lynchburg Board of Realtors
Facts & features
Interior
Bedrooms & bathrooms
- Bedrooms: 3
- Bathrooms: 2
- Full bathrooms: 2
Primary bedroom
- Level: First
- Area: 225
- Dimensions: 15 x 15
Bedroom
- Dimensions: 0 x 0
Bedroom 2
- Level: First
- Area: 120
- Dimensions: 12 x 10
Bedroom 3
- Level: First
- Area: 120
- Dimensions: 12 x 10
Bedroom 4
- Area: 0
- Dimensions: 0 x 0
Bedroom 5
- Area: 0
- Dimensions: 0 x 0
Dining room
- Level: First
- Area: 120
- Dimensions: 12 x 10
Family room
- Area: 0
- Dimensions: 0 x 0
Great room
- Area: 0
- Dimensions: 0 x 0
Kitchen
- Level: First
- Area: 150
- Dimensions: 15 x 10
Living room
- Level: First
- Area: 300
- Dimensions: 15 x 20
Office
- Area: 0
- Dimensions: 0 x 0
Heating
- Heat Pump
Cooling
- Heat Pump
Appliances
- Included: Dishwasher, Dryer, Microwave, Electric Range, Refrigerator, Washer, Electric Water Heater
- Laundry: Dryer Hookup, Laundry Room, Main Level, Washer Hookup
Features
- Main Level Bedroom, Primary Bed w/Bath, Separate Dining Room
- Flooring: Carpet, Laminate, Vinyl
- Basement: Crawl Space
- Attic: Access
- Number of fireplaces: 1
- Fireplace features: 1 Fireplace, Gas Log, Great Room
Interior area
- Total structure area: 1,620
- Total interior livable area: 1,620 sqft
- Finished area above ground: 1,620
- Finished area below ground: 0
Property
Parking
- Total spaces: 2
- Parking features: 2 Car Detached Garage
- Garage spaces: 2
Features
- Levels: One
- Patio & porch: Screened Porch
- Exterior features: Garden
- Has view: Yes
- View description: Mountain(s)
Lot
- Size: 27.05 Acres
Details
- Additional structures: Storage
- Parcel number: 19300100
Construction
Type & style
- Home type: MobileManufactured
- Property subtype: Manufactured Home, Single Family Residence
Materials
- Vinyl Siding
- Roof: Shingle
Condition
- Year built: 2003
Utilities & green energy
- Sewer: Septic Tank
- Water: Well
Community & neighborhood
Location
- Region: Goodview
- Subdivision: Kates Cr
Price history
| Date | Event | Price |
|---|---|---|
| 6/9/2025 | Sold | $365,000-4.1%$225/sqft |
Source: | ||
| 5/15/2025 | Pending sale | $380,500$235/sqft |
Source: | ||
| 4/4/2025 | Listed for sale | $380,500+133.4%$235/sqft |
Source: | ||
| 3/11/2013 | Sold | $163,000$101/sqft |
Source: Public Record Report a problem | ||
Public tax history
| Year | Property taxes | Tax assessment |
|---|---|---|
| 2025 | -- | $276,100 |
| 2024 | $834 +1.2% | $276,100 -4.9% |
| 2023 | $823 +18.3% | $290,300 +35% |
Find assessor info on the county website
Neighborhood: 24095
Nearby schools
GreatSchools rating
- 7/10Goodview Elementary SchoolGrades: PK-5Distance: 3.4 mi
- 5/10Staunton River Middle SchoolGrades: 6-8Distance: 6.1 mi
- 3/10Staunton River High SchoolGrades: 9-12Distance: 6.3 mi
