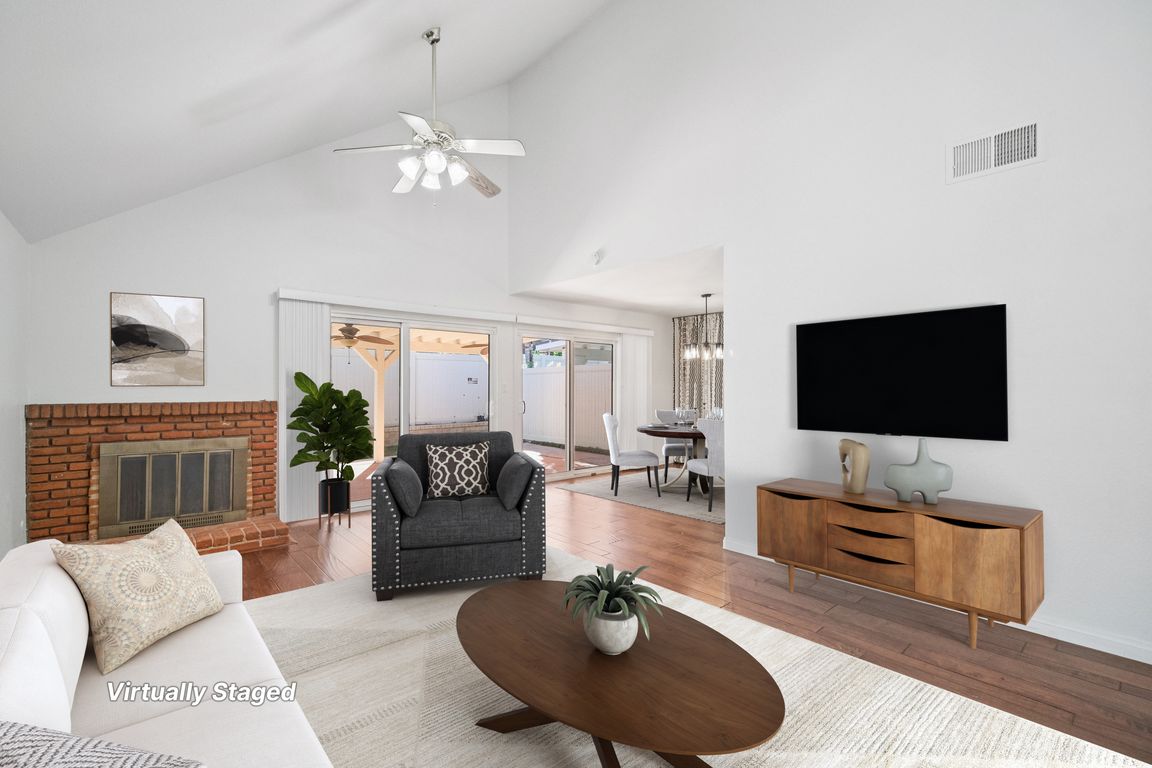
For sale
$780,000
3beds
2,032sqft
22810 Rio Chico Dr, Santa Clarita, CA 91354
3beds
2,032sqft
Single family residence
Built in 1975
3,729 sqft
2 Attached garage spaces
$384 price/sqft
$190 monthly HOA fee
What's special
Brick fireplaceCustom cabinetryRich wood flooringStainless steel appliancesRecessed lightingGranite countertopsCovered patio
Welcome to 22810 Rio Chico Drive, a spacious and well-maintained home offering comfort, updates, and style in a desirable Santa Clarita neighborhood. This 3-bedroom, 2-bath residence spans approximately 2,032 square feet and features an inviting open layout designed for everyday living and entertaining. The main level showcases vaulted ceilings, rich wood flooring, ...
- 3 days |
- 967 |
- 33 |
Likely to sell faster than
Source: CRMLS,MLS#: SR25244356 Originating MLS: California Regional MLS
Originating MLS: California Regional MLS
Travel times
Living Room
Kitchen
Primary Bedroom
Zillow last checked: 7 hours ago
Listing updated: 19 hours ago
Listing Provided by:
Joe Foxx DRE #02047329 818-696-5829,
Rose District, Inc.,
Julia Santana DRE #02051029,
Rose District, Inc.
Source: CRMLS,MLS#: SR25244356 Originating MLS: California Regional MLS
Originating MLS: California Regional MLS
Facts & features
Interior
Bedrooms & bathrooms
- Bedrooms: 3
- Bathrooms: 2
- Full bathrooms: 2
- Main level bathrooms: 2
- Main level bedrooms: 3
Rooms
- Room types: Attic, Bedroom, Kitchen, Living Room, Primary Bathroom, Primary Bedroom
Bedroom
- Features: All Bedrooms Up
Bathroom
- Features: Bathtub
Kitchen
- Features: Granite Counters, Kitchen/Family Room Combo
Heating
- Central
Cooling
- Central Air
Appliances
- Included: Dishwasher, Gas Range, Refrigerator
- Laundry: In Garage
Features
- Ceiling Fan(s), Granite Counters, High Ceilings, Open Floorplan, Pantry, All Bedrooms Up, Attic
- Flooring: Carpet, Laminate, Tile, Wood
- Has fireplace: Yes
- Fireplace features: Living Room
- Common walls with other units/homes: 1 Common Wall
Interior area
- Total interior livable area: 2,032 sqft
Property
Parking
- Total spaces: 2
- Parking features: Door-Single, Garage Faces Front, Garage, Garage Door Opener
- Attached garage spaces: 2
Accessibility
- Accessibility features: None
Features
- Levels: Two
- Stories: 2
- Entry location: 1
- Patio & porch: None
- Pool features: None, Association
- Spa features: None
- Has view: Yes
- View description: Valley, Trees/Woods
Lot
- Size: 3,729 Square Feet
- Features: Back Yard
Details
- Parcel number: 2810005197
- Special conditions: Standard
Construction
Type & style
- Home type: SingleFamily
- Architectural style: Contemporary
- Property subtype: Single Family Residence
- Attached to another structure: Yes
Materials
- Brick Veneer
- Roof: Composition
Condition
- New construction: No
- Year built: 1975
Utilities & green energy
- Sewer: Public Sewer
- Utilities for property: Cable Available, Electricity Available, Phone Available, Sewer Available, Water Available
Community & HOA
Community
- Features: Mountainous, Sidewalks
- Security: Smoke Detector(s)
- Subdivision: Bouquet Cyn Estates (Bqce)
HOA
- Has HOA: Yes
- Amenities included: Pool
- HOA fee: $190 monthly
- HOA name: ouquet Canyon Estates Homeowners Association
- HOA phone: 661-295-4900
Location
- Region: Santa Clarita
Financial & listing details
- Price per square foot: $384/sqft
- Tax assessed value: $764,694
- Annual tax amount: $9,876
- Date on market: 10/23/2025
- Listing terms: Cash,Cash to New Loan,Conventional,Contract,Cal Vet Loan,1031 Exchange,Fannie Mae