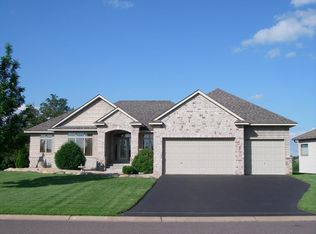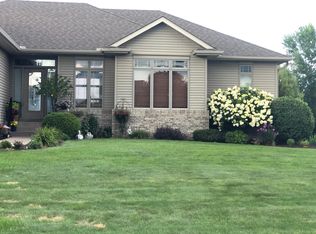Closed
$460,000
22813 Zion Pkwy NW, Oak Grove, MN 55005
3beds
3,436sqft
Single Family Residence
Built in 2002
0.3 Acres Lot
$460,500 Zestimate®
$134/sqft
$3,041 Estimated rent
Home value
$460,500
$419,000 - $507,000
$3,041/mo
Zestimate® history
Loading...
Owner options
Explore your selling options
What's special
Welcome to your dream home nestled on the beautiful fairways of The Ponds Golf Course! This stunning and spacious walk-out rambler offers comfort, style, and functionality. Step into the main level and be greeted by an inviting entryway that opens into a light-filled living space with vaulted ceilings, hardwood floors, and large windows that showcase breathtaking views and bring in an abundance of natural light. Cozy up by the gas fireplace in the elegant living room or entertain in the gourmet kitchen, complete with a center island, walk-in pantry, and ample cabinetry for all your culinary needs. The primary bedroom suite is a true retreat, featuring new carpet, a full private bathroom with double sinks, and a generous walk-in closet. An additional main-level bedroom also features new carpet and is conveniently located near a second full bathroom. The main-floor laundry room adds everyday ease, and the home features all living facilities on one level. The finished walk-out lower level is an entertainer’s paradise, featuring a wet bar, spacious family room, private office, additional bedroom, and a 3/4 bath—all with brand-new carpet for a fresh, updated feel.
Outside, enjoy the serene surroundings from your deck or front porch, while the in-ground sprinkler system keeps your lawn looking its best. The oversized 3-car garage provides ample space for your vehicles, storage, and even a golf cart, featuring a wheelchair ramp for added accessibility that can easily be removed if needed. Don’t miss your opportunity to live the golf course lifestyle with all the comforts of home. Schedule your showing today!
Zillow last checked: 8 hours ago
Listing updated: October 03, 2025 at 08:13am
Listed by:
Rochelle L Spiess 763-576-8286,
TheMLSonline.com, Inc.
Bought with:
Kaisha Benson
eXp Realty
Source: NorthstarMLS as distributed by MLS GRID,MLS#: 6752868
Facts & features
Interior
Bedrooms & bathrooms
- Bedrooms: 3
- Bathrooms: 3
- Full bathrooms: 2
- 3/4 bathrooms: 1
Bedroom 1
- Level: Main
- Area: 238 Square Feet
- Dimensions: 17x14
Bedroom 2
- Level: Main
- Area: 168 Square Feet
- Dimensions: 14x12
Bedroom 3
- Level: Lower
- Area: 182 Square Feet
- Dimensions: 14x13
Dining room
- Level: Main
- Area: 180 Square Feet
- Dimensions: 15x12
Family room
- Level: Lower
- Area: 820 Square Feet
- Dimensions: 41x20
Kitchen
- Level: Main
- Area: 195 Square Feet
- Dimensions: 15x13
Laundry
- Level: Main
- Area: 156 Square Feet
- Dimensions: 12x13
Living room
- Level: Main
- Area: 17 Square Feet
- Dimensions: 17x1
Office
- Level: Lower
- Area: 156 Square Feet
- Dimensions: 13x12
Utility room
- Level: Lower
Heating
- Forced Air
Cooling
- Central Air
Appliances
- Included: Dishwasher, Disposal, Dryer, Gas Water Heater, Water Filtration System, Microwave, Range, Refrigerator, Stainless Steel Appliance(s), Washer, Water Softener Owned
Features
- Basement: Drain Tiled,Finished,Full,Storage Space,Walk-Out Access
- Number of fireplaces: 1
- Fireplace features: Gas, Living Room
Interior area
- Total structure area: 3,436
- Total interior livable area: 3,436 sqft
- Finished area above ground: 1,718
- Finished area below ground: 1,400
Property
Parking
- Total spaces: 3
- Parking features: Attached, Asphalt, Garage Door Opener, Storage
- Attached garage spaces: 3
- Has uncovered spaces: Yes
Accessibility
- Accessibility features: Accessible Approach with Ramp
Features
- Levels: One
- Stories: 1
- Patio & porch: Deck, Patio, Porch
- Pool features: None
- Fencing: Invisible
Lot
- Size: 0.30 Acres
- Dimensions: 67 x 140 x 56 x 150
- Features: On Golf Course, Many Trees
Details
- Foundation area: 1718
- Parcel number: 043324320008
- Zoning description: Residential-Single Family
Construction
Type & style
- Home type: SingleFamily
- Property subtype: Single Family Residence
Materials
- Brick/Stone, Block, Concrete
- Roof: Asphalt
Condition
- Age of Property: 23
- New construction: No
- Year built: 2002
Utilities & green energy
- Electric: Circuit Breakers
- Gas: Natural Gas
- Sewer: City Sewer/Connected
- Water: City Water/Connected
Community & neighborhood
Location
- Region: Oak Grove
HOA & financial
HOA
- Has HOA: No
Price history
| Date | Event | Price |
|---|---|---|
| 10/3/2025 | Sold | $460,000-3.1%$134/sqft |
Source: | ||
| 8/29/2025 | Pending sale | $474,900$138/sqft |
Source: | ||
| 7/29/2025 | Price change | $474,900-3.1%$138/sqft |
Source: | ||
| 7/24/2025 | Listed for sale | $489,900+56.5%$143/sqft |
Source: | ||
| 3/24/2021 | Listing removed | -- |
Source: Owner | ||
Public tax history
| Year | Property taxes | Tax assessment |
|---|---|---|
| 2024 | $3,631 +19.7% | $445,803 -6.6% |
| 2023 | $3,034 +2% | $477,500 +8.8% |
| 2022 | $2,975 +1.1% | $438,700 +18.1% |
Find assessor info on the county website
Neighborhood: 55005
Nearby schools
GreatSchools rating
- 6/10East Bethel Community SchoolGrades: K-5Distance: 4.8 mi
- 4/10St. Francis Middle SchoolGrades: 6-8Distance: 1.3 mi
- 8/10St. Francis High SchoolGrades: 9-12Distance: 1 mi

Get pre-qualified for a loan
At Zillow Home Loans, we can pre-qualify you in as little as 5 minutes with no impact to your credit score.An equal housing lender. NMLS #10287.
Sell for more on Zillow
Get a free Zillow Showcase℠ listing and you could sell for .
$460,500
2% more+ $9,210
With Zillow Showcase(estimated)
$469,710
