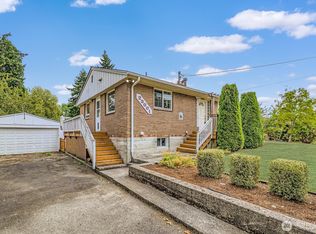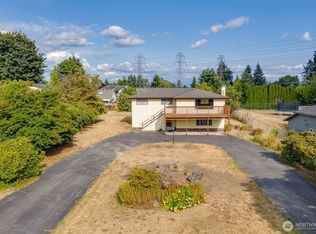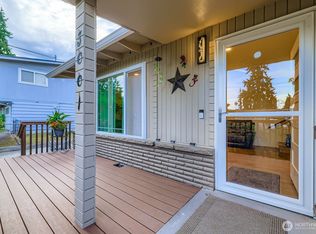Sold
Listed by:
Jacob Friedman,
Windermere R.E. Shoreline
Bought with: Marketplace Sotheby's Intl Rty
$1,300,000
22815 Brier Road, Brier, WA 98036
4beds
2,570sqft
Single Family Residence
Built in 1948
0.76 Acres Lot
$1,230,100 Zestimate®
$506/sqft
$4,040 Estimated rent
Home value
$1,230,100
$1.14M - $1.33M
$4,040/mo
Zestimate® history
Loading...
Owner options
Explore your selling options
What's special
Nestled on .76 acres in the heart of Brier, this custom rebuild is a true masterpiece! Taken down to the foundation & completely reimagined. The home boasts vaulted ceilings, Primary 5-pc ensuite w/ smart bidet toilet & built-in closet system, elegant bathrooms w/ custom tile & radiant-heated floors, plus breathtaking Cascade Range views & an expansive, park-like backyard. Chef’s kitchen designed for entertaining, featuring double ovens, SS appliances, 10-ft waterfall island, wine chiller & bar. Heat pumps ensure year-round comfort. Fully fenced backyard offers endless possibilities for toys, livestock, or your imagination. Garage w/ EV charging. Located near top-rated schools, I-5 & 405, parks & shopping. Don’t miss this exceptional home!
Zillow last checked: 8 hours ago
Listing updated: June 09, 2025 at 04:03am
Listed by:
Jacob Friedman,
Windermere R.E. Shoreline
Bought with:
Grayson Martello-Livingston, 25008944
Marketplace Sotheby's Intl Rty
Source: NWMLS,MLS#: 2331363
Facts & features
Interior
Bedrooms & bathrooms
- Bedrooms: 4
- Bathrooms: 3
- Full bathrooms: 1
- 3/4 bathrooms: 2
- Main level bathrooms: 2
- Main level bedrooms: 2
Primary bedroom
- Level: Main
Bedroom
- Level: Lower
Bedroom
- Level: Lower
Bedroom
- Level: Main
Bathroom full
- Level: Main
Bathroom three quarter
- Level: Lower
Bathroom three quarter
- Level: Main
Dining room
- Level: Main
Entry hall
- Level: Main
Family room
- Level: Lower
Kitchen with eating space
- Level: Main
Living room
- Level: Main
Utility room
- Level: Lower
Heating
- Fireplace, Heat Pump, Radiant, Electric
Cooling
- Heat Pump
Appliances
- Included: Disposal, Double Oven, Refrigerator(s), Stove(s)/Range(s), Garbage Disposal, Water Heater: Tank, Water Heater Location: Utility Room Lower Floor
Features
- Flooring: Vinyl Plank
- Basement: Daylight,Finished
- Number of fireplaces: 1
- Fireplace features: Electric, Main Level: 1, Fireplace
Interior area
- Total structure area: 2,570
- Total interior livable area: 2,570 sqft
Property
Parking
- Total spaces: 2
- Parking features: Driveway, Attached Garage, Off Street, RV Parking
- Attached garage spaces: 2
Features
- Levels: One
- Stories: 1
- Entry location: Main
- Patio & porch: Fireplace, Water Heater
- Has view: Yes
- View description: Mountain(s), Territorial
Lot
- Size: 0.76 Acres
- Dimensions: 130 x 253
- Features: High Voltage Line, Paved, Deck, Dog Run, Electric Car Charging, Fenced-Fully, Patio, RV Parking
- Topography: Level,Partial Slope
- Residential vegetation: Garden Space
Details
- Parcel number: 00570100003000
- Zoning: RS12500
- Zoning description: Jurisdiction: City
- Special conditions: Standard
Construction
Type & style
- Home type: SingleFamily
- Architectural style: Modern
- Property subtype: Single Family Residence
Materials
- Cement Planked, Cement Plank
- Foundation: Poured Concrete
- Roof: Composition
Condition
- Year built: 1948
- Major remodel year: 2025
Details
- Builder name: Prolific Construction LLC
Utilities & green energy
- Electric: Company: Snohomish County Public Utility District
- Sewer: Sewer Connected, Company: City of Brier
- Water: Community, Company: Alderwood Water and Wastewater District
- Utilities for property: Comcast, Comcast
Community & neighborhood
Community
- Community features: Park, Playground, Trail(s)
Location
- Region: Brier
- Subdivision: Brier
Other
Other facts
- Listing terms: Cash Out,Conventional,FHA,VA Loan
- Cumulative days on market: 71 days
Price history
| Date | Event | Price |
|---|---|---|
| 5/9/2025 | Sold | $1,300,000-6.5%$506/sqft |
Source: | ||
| 4/25/2025 | Pending sale | $1,390,000$541/sqft |
Source: | ||
| 3/13/2025 | Contingent | $1,390,000$541/sqft |
Source: | ||
| 2/12/2025 | Listed for sale | $1,390,000+215.9%$541/sqft |
Source: | ||
| 3/26/2024 | Sold | $440,000+14%$171/sqft |
Source: Public Record Report a problem | ||
Public tax history
| Year | Property taxes | Tax assessment |
|---|---|---|
| 2024 | $3,037 -27.3% | $380,700 -27.7% |
| 2023 | $4,177 +2.6% | $526,400 -14.9% |
| 2022 | $4,070 +23% | $618,800 +51.5% |
Find assessor info on the county website
Neighborhood: 98036
Nearby schools
GreatSchools rating
- 7/10Brier Elementary SchoolGrades: K-6Distance: 0.4 mi
- 5/10Alderwood Middle SchoolGrades: 7-8Distance: 3.6 mi
- 8/10Mountlake Terrace High SchoolGrades: 9-12Distance: 1 mi
Schools provided by the listing agent
- Elementary: Brier Elem
- Middle: Brier Terrace Mid
- High: Mountlake Terrace Hi
Source: NWMLS. This data may not be complete. We recommend contacting the local school district to confirm school assignments for this home.
Get a cash offer in 3 minutes
Find out how much your home could sell for in as little as 3 minutes with a no-obligation cash offer.
Estimated market value$1,230,100
Get a cash offer in 3 minutes
Find out how much your home could sell for in as little as 3 minutes with a no-obligation cash offer.
Estimated market value
$1,230,100



