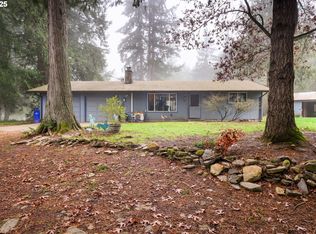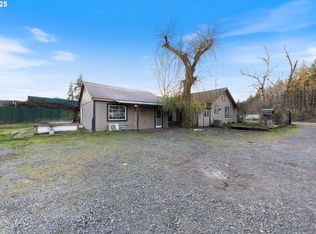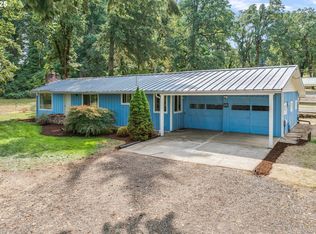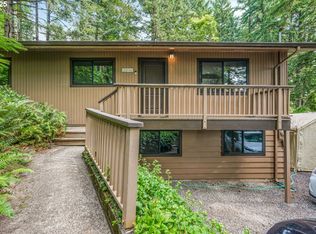Bring your offers! The seller is ready to see this property go to its next owner! Move-in Ready for you and your herd. Whether you're seeking a private retreat, hobby farm, or a premier equestrian estate, this property delivers. The move-in-ready home features a newer roof, fresh paint, updated baseboard heaters, and a cozy pellet stove. Enjoy a custom luxury bar top, cabin-style fixtures, and a versatile bonus room perfect for an office or potential second bath. The professional-grade equestrian setup includes a massive 70x190 outdoor arena, 5-stall covered paddocks, multiple fenced turnouts (currently housing 9 horses), and a 60x200 currently unused rear pasture. Functional extras include a 300-ft drainage system, large workshop, hay/tack storage, and ample RV parking with room to build your dream shop. Bring your FHA financing! Welcome home to a perfect sanctuary for those with two legs and four! Gallop, Don’t Walk—This Equestrian Dream Won't Wait!
Active
Price cut: $4.9K (1/10)
$545,000
22816 S Bonney Rd, Colton, OR 97017
3beds
1,170sqft
Est.:
Residential, Single Family Residence
Built in 1920
1.79 Acres Lot
$-- Zestimate®
$466/sqft
$-- HOA
What's special
Large workshopMultiple fenced turnoutsFresh paintAmple rv parkingUpdated baseboard heatersMove-in-ready homeProfessional-grade equestrian setup
- 297 days |
- 1,769 |
- 49 |
Zillow last checked: 8 hours ago
Listing updated: January 21, 2026 at 04:19pm
Listed by:
Helen Coppage 503-898-9229,
MORE Realty
Source: RMLS (OR),MLS#: 793592904
Tour with a local agent
Facts & features
Interior
Bedrooms & bathrooms
- Bedrooms: 3
- Bathrooms: 1
- Full bathrooms: 1
- Main level bathrooms: 1
Rooms
- Room types: Office, Laundry, Bedroom 2, Bedroom 3, Dining Room, Family Room, Kitchen, Living Room, Primary Bedroom
Primary bedroom
- Level: Main
- Area: 120
- Dimensions: 12 x 10
Bedroom 2
- Level: Main
- Area: 121
- Dimensions: 11 x 11
Dining room
- Level: Main
- Area: 180
- Dimensions: 10 x 18
Kitchen
- Level: Main
- Area: 64
- Width: 8
Living room
- Level: Main
- Area: 285
- Dimensions: 15 x 19
Office
- Level: Main
- Area: 77
- Dimensions: 7 x 11
Heating
- Baseboard
Cooling
- None
Appliances
- Included: Dishwasher, Free-Standing Range, Microwave, Washer/Dryer, Electric Water Heater
Features
- Windows: Double Pane Windows
- Basement: None
- Number of fireplaces: 1
- Fireplace features: Pellet Stove
Interior area
- Total structure area: 1,170
- Total interior livable area: 1,170 sqft
Video & virtual tour
Property
Parking
- Total spaces: 1
- Parking features: Driveway, RV Access/Parking, RV Boat Storage, Attached
- Attached garage spaces: 1
- Has uncovered spaces: Yes
Accessibility
- Accessibility features: One Level, Accessibility
Features
- Levels: One
- Stories: 1
- Patio & porch: Deck
- Exterior features: Dog Run, Yard
- Fencing: Fenced
- Has view: Yes
- View description: Trees/Woods
Lot
- Size: 1.79 Acres
- Features: Level, Trees, Acres 1 to 3
Details
- Additional structures: RVParking, RVBoatStorage
- Parcel number: 01056617
- Zoning: TBD
Construction
Type & style
- Home type: SingleFamily
- Architectural style: Traditional
- Property subtype: Residential, Single Family Residence
Materials
- T111 Siding
- Foundation: Block
- Roof: Composition
Condition
- Resale
- New construction: No
- Year built: 1920
Utilities & green energy
- Sewer: Septic Tank
- Water: Shared Well
- Utilities for property: Other Internet Service
Community & HOA
HOA
- Has HOA: No
Location
- Region: Colton
Financial & listing details
- Price per square foot: $466/sqft
- Tax assessed value: $393,122
- Annual tax amount: $2,134
- Date on market: 3/31/2025
- Listing terms: Cash,Conventional,FHA,VA Loan
Estimated market value
Not available
Estimated sales range
Not available
$2,346/mo
Price history
Price history
| Date | Event | Price |
|---|---|---|
| 1/10/2026 | Price change | $545,000-0.9%$466/sqft |
Source: | ||
| 12/10/2025 | Price change | $549,900-0.9%$470/sqft |
Source: | ||
| 11/22/2025 | Listed for sale | $555,000-6.7%$474/sqft |
Source: | ||
| 11/1/2025 | Listing removed | $595,000$509/sqft |
Source: | ||
| 7/25/2025 | Price change | $595,000-0.5%$509/sqft |
Source: | ||
Public tax history
Public tax history
| Year | Property taxes | Tax assessment |
|---|---|---|
| 2024 | $2,134 +3.5% | $175,120 +3% |
| 2023 | $2,061 +2.9% | $170,020 +3% |
| 2022 | $2,003 +5% | $165,068 +3% |
Find assessor info on the county website
BuyAbility℠ payment
Est. payment
$3,169/mo
Principal & interest
$2601
Property taxes
$377
Home insurance
$191
Climate risks
Neighborhood: 97017
Nearby schools
GreatSchools rating
- 4/10Colton Elementary SchoolGrades: K-5Distance: 1.7 mi
- 6/10Colton Middle SchoolGrades: 6-8Distance: 1.9 mi
- 2/10Colton High SchoolGrades: 9-12Distance: 2.3 mi
Schools provided by the listing agent
- Elementary: Colton
- Middle: Colton
- High: Colton
Source: RMLS (OR). This data may not be complete. We recommend contacting the local school district to confirm school assignments for this home.




