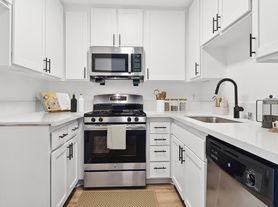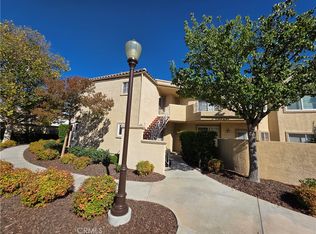Welcome to this stunning home with a unique view to the central lawn and pool in the highly desirable Concord at River Village community. Built in 2020, this 1,420-square-foot residence feels just like new, offering a modern, open design filled with natural light and exceptional privacy. The home enjoys an ideal place to relax, unwind, or entertain while taking in the surrounding views.
The inviting first level features an open-concept floor plan that seamlessly connects the living room, dining area, and beautiful kitchen. Elegant luxury vinyl flooring enhances the space, while the kitchen showcases granite countertops and contemporary cabinetry that together create a sleek, timeless look. A Culligan Reverse Osmosis water filtration system adds a thoughtful touch for modern living. Upstairs, you'll find two spacious bedrooms, including a luxurious primary suite featuring a walk-in closet. The second level also includes a convenient laundry room and a versatile landing area perfect for a home office, reading nook, or play space.
Attention to detail shines with premium carpeting on the upper floor, tasteful finishes, and the comfort of smart-home technology. Enjoy the convenience of a smartphone-controlled myQ garage opener, Ring video doorbell, Honeywell Smart Thermostat with mobile app management, and an electronic front door deadbolt with PIN access.
The attached two-car garage offers ample parking and additional storage options, while the community has resort-style amenities including a sparkling pool, relaxing spa, clubhouse, barbecue area, and a children's play zone. Walking access to hiking and biking trails, including the scenic Central Park Trail just steps away.
Convenience is at your doorstep with Bouquet Canyon Plaza only a short walk away, offering Trader Joe's, Vons, Best Buy, Seafood City Supermarket, Ross, CVS, Hobby Lobby, and many dining options. With easy access to shopping, recreation, and beautiful natural surroundings, this home perfectly balances modern luxury and everyday practicality. Schedule your private showing today.
Tbd. Contact owner for details.
Apartment for rent
Accepts Zillow applications
$3,200/mo
22817 Harvest Mill Cir, Santa Clarita, CA 91350
2beds
1,430sqft
Price may not include required fees and charges.
Apartment
Available Sat Dec 6 2025
Cats OK
Central air
In unit laundry
Attached garage parking
-- Heating
What's special
Sparkling poolAttached two-car garageContemporary cabinetryVersatile landing areaElegant luxury vinyl flooringModern open designRing video doorbell
- 5 days |
- -- |
- -- |
Travel times
Facts & features
Interior
Bedrooms & bathrooms
- Bedrooms: 2
- Bathrooms: 3
- Full bathrooms: 3
Cooling
- Central Air
Appliances
- Included: Dishwasher, Dryer, Freezer, Microwave, Oven, Refrigerator, Washer
- Laundry: In Unit
Features
- Walk In Closet
- Flooring: Carpet, Tile
Interior area
- Total interior livable area: 1,430 sqft
Property
Parking
- Parking features: Attached, Off Street
- Has attached garage: Yes
- Details: Contact manager
Features
- Exterior features: Guest parking, Walk In Closet
Details
- Parcel number: 2849032098
Construction
Type & style
- Home type: Apartment
- Property subtype: Apartment
Building
Management
- Pets allowed: Yes
Community & HOA
Community
- Features: Clubhouse, Pool
HOA
- Amenities included: Pool
Location
- Region: Santa Clarita
Financial & listing details
- Lease term: 1 Year
Price history
| Date | Event | Price |
|---|---|---|
| 11/2/2025 | Listed for rent | $3,200$2/sqft |
Source: Zillow Rentals | ||
| 1/15/2021 | Sold | $491,500$344/sqft |
Source: Public Record | ||

