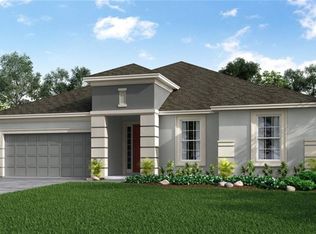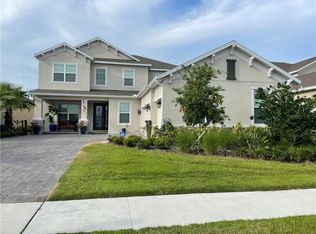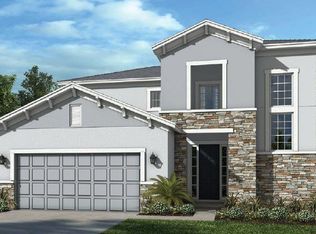Sold for $630,000
$630,000
2282 Kaley Ridge Rd, Clermont, FL 34715
4beds
2,921sqft
Single Family Residence
Built in 2019
8,115 Square Feet Lot
$618,700 Zestimate®
$216/sqft
$3,868 Estimated rent
Home value
$618,700
$588,000 - $650,000
$3,868/mo
Zestimate® history
Loading...
Owner options
Explore your selling options
What's special
One or more photo(s) has been virtually staged. NEW PRICE! This gorgeous 4 bedroom/4.5 bathroom, 3 Car Garage Saint Croix model home in Highland Ranch with NO rear neighbor is a MUST SEE! Upon entering the property you are greeted by a spacious, 2900 Sqft versatile floorplan that adapts easily to your lifestyle. The Open Concept Floorplan features a Chefs Kitchen with a large Walk-In Pantry, Upgraded Stainless Steel appliances, Quartz countertops, 42" Solid Wood Cabinetry featuring Pull Out Drawers, Under Cabinet Lighting a Large Island with Bar Seating. The Kitchen is open to the Living space W/Flex/Den/Dining space which has been upgraded with "Wood Look" Tile Floors & includes Premium fixtures, Ceiling Fans & Lighting & in Floor Electrical for power reclining furniture. What sets this home apart though is all 3 Guest Bedrooms have an En-Suite Bath for Friends/Family/Guests, perfect for Extended Family Living arrangements. The Primary Bedroom is a dream featuring a massive Walk-in Closet & luxuriously upgraded En-Suite with oversized Double Head tile shower & extended Quartz Dual Sink Vanity. Inside Laundry Room with built in cabinets & additional Storage & plumbed for a Sink rounds out the interior of this amazing Home! On the exterior you will love the covered Lanai, open to green space & NO REAR NEIGHBORS. Meticulously cared for, professionally landscaped - 3 Car Garage, extended paver driveway & Gutters Installed - This home HAS IT ALL! The Highland Ranch Community is amazing with resort style amenities that includes a huge pool, splash pad, playground, basketball court, fenced dog park, fire pit, and volleyball court! Close to Turnpike, shopping & more, this Home & Community will be your perfect Florida Home! Schedule a showing today!
Zillow last checked: 8 hours ago
Listing updated: August 14, 2025 at 02:07pm
Listing Provided by:
Bill Josh 352-630-0967,
REDFIN CORPORATION 407-708-9747
Bought with:
Marcella Reginato, 3492145
SELECTA REALTY LLC
Source: Stellar MLS,MLS#: O6282175 Originating MLS: Orlando Regional
Originating MLS: Orlando Regional

Facts & features
Interior
Bedrooms & bathrooms
- Bedrooms: 4
- Bathrooms: 5
- Full bathrooms: 4
- 1/2 bathrooms: 1
Primary bedroom
- Features: Ceiling Fan(s), En Suite Bathroom, Walk-In Closet(s)
- Level: First
- Area: 270 Square Feet
- Dimensions: 15x18
Bedroom 2
- Features: Ceiling Fan(s), En Suite Bathroom, Built-in Closet
- Level: First
- Area: 156 Square Feet
- Dimensions: 13x12
Bedroom 3
- Features: Ceiling Fan(s), En Suite Bathroom, Built-in Closet
- Level: First
- Area: 156 Square Feet
- Dimensions: 13x12
Bedroom 4
- Features: Ceiling Fan(s), En Suite Bathroom, Built-in Closet
- Level: First
- Area: 156 Square Feet
- Dimensions: 13x12
Primary bathroom
- Features: Dual Sinks, En Suite Bathroom, Exhaust Fan, Shower No Tub, Tall Countertops, Water Closet/Priv Toilet, Window/Skylight in Bath, Linen Closet
- Level: First
- Area: 360 Square Feet
- Dimensions: 15x24
Bathroom 2
- Features: En Suite Bathroom, Exhaust Fan, Shower No Tub, Single Vanity, Tall Countertops
- Level: First
- Area: 45 Square Feet
- Dimensions: 5x9
Bathroom 3
- Features: En Suite Bathroom, Exhaust Fan, Shower No Tub, Single Vanity, Tall Countertops
- Level: First
- Area: 45 Square Feet
- Dimensions: 5x9
Bathroom 4
- Features: En Suite Bathroom, Exhaust Fan, Shower No Tub, Single Vanity, Tall Countertops
- Level: First
- Area: 40 Square Feet
- Dimensions: 5x8
Bathroom 5
- Features: Sink - Pedestal
- Level: First
- Area: 32 Square Feet
- Dimensions: 8x4
Balcony porch lanai
- Features: Ceiling Fan(s)
- Level: First
- Area: 228 Square Feet
- Dimensions: 19x12
Dining room
- Level: First
- Area: 224 Square Feet
- Dimensions: 14x16
Foyer
- Level: First
- Area: 96 Square Feet
- Dimensions: 6x16
Great room
- Features: Ceiling Fan(s)
- Level: First
- Area: 460 Square Feet
- Dimensions: 23x20
Kitchen
- Features: Breakfast Bar, Pantry
- Level: First
- Area: 288 Square Feet
- Dimensions: 18x16
Laundry
- Level: First
- Area: 72 Square Feet
- Dimensions: 6x12
Heating
- Central, Electric, Heat Pump
Cooling
- Central Air
Appliances
- Included: Dishwasher, Disposal, Dryer, Gas Water Heater, Microwave, Range, Refrigerator, Tankless Water Heater, Washer
- Laundry: Inside, Laundry Room
Features
- Ceiling Fan(s), High Ceilings, Open Floorplan, Primary Bedroom Main Floor, Solid Surface Counters, Solid Wood Cabinets, Split Bedroom, Thermostat, Walk-In Closet(s), In-Law Floorplan
- Flooring: Carpet, Ceramic Tile
- Doors: Sliding Doors
- Windows: Blinds, Double Pane Windows, Low Emissivity Windows
- Has fireplace: No
Interior area
- Total structure area: 3,876
- Total interior livable area: 2,921 sqft
Property
Parking
- Total spaces: 3
- Parking features: Driveway, Garage Door Opener, Off Street
- Attached garage spaces: 3
- Has uncovered spaces: Yes
- Details: Garage Dimensions: 29x22
Features
- Levels: One
- Stories: 1
- Patio & porch: Covered, Rear Porch
- Exterior features: Irrigation System, Sprinkler Metered
Lot
- Size: 8,115 sqft
- Dimensions: 65 x 125 x 64 x 125
- Features: City Lot, Landscaped, Sidewalk
- Residential vegetation: Mature Landscaping
Details
- Parcel number: 152226016500036700
- Special conditions: None
Construction
Type & style
- Home type: SingleFamily
- Architectural style: Florida
- Property subtype: Single Family Residence
Materials
- Block, Stucco
- Foundation: Slab
- Roof: Shingle
Condition
- New construction: No
- Year built: 2019
Details
- Builder model: Saint Croix
- Builder name: Taylor Morrison
Utilities & green energy
- Sewer: Public Sewer
- Water: Public
- Utilities for property: BB/HS Internet Available, Cable Connected, Electricity Connected, Fiber Optics, Fire Hydrant, Natural Gas Connected, Public, Sewer Connected, Sprinkler Recycled, Street Lights, Underground Utilities, Water Connected
Community & neighborhood
Security
- Security features: Smoke Detector(s)
Community
- Community features: Association Recreation - Owned, Irrigation-Reclaimed Water, Park, Playground, Pool
Location
- Region: Clermont
- Subdivision: HIGHLAND RANCH THE CANYONS PH
HOA & financial
HOA
- Has HOA: Yes
- HOA fee: $138 monthly
- Amenities included: Basketball Court, Playground, Pool
- Services included: Common Area Taxes, Community Pool, Recreational Facilities
- Association name: Beacon Community Management / Justin Torrens
- Association phone: 407-494-1099
Other fees
- Pet fee: $0 monthly
Other financial information
- Total actual rent: 0
Other
Other facts
- Listing terms: Cash,Conventional
- Ownership: Fee Simple
- Road surface type: Paved, Asphalt
Price history
| Date | Event | Price |
|---|---|---|
| 8/14/2025 | Sold | $630,000-1.6%$216/sqft |
Source: | ||
| 6/24/2025 | Pending sale | $640,000$219/sqft |
Source: | ||
| 5/16/2025 | Price change | $640,000-1.5%$219/sqft |
Source: | ||
| 2/21/2025 | Listed for sale | $650,000-1.4%$223/sqft |
Source: | ||
| 2/15/2025 | Listing removed | $659,500$226/sqft |
Source: | ||
Public tax history
| Year | Property taxes | Tax assessment |
|---|---|---|
| 2024 | $5,805 +1.8% | $381,170 +3% |
| 2023 | $5,702 +2.9% | $370,070 +3% |
| 2022 | $5,540 +5.9% | $359,300 +3% |
Find assessor info on the county website
Neighborhood: 34715
Nearby schools
GreatSchools rating
- 5/10Grassy Lake Elementary SchoolGrades: PK-5Distance: 0.8 mi
- 8/10East Ridge Middle SchoolGrades: 6-8Distance: 2.8 mi
- 5/10Lake Minneola High SchoolGrades: 9-12Distance: 0.3 mi
Schools provided by the listing agent
- Elementary: Grassy Lake Elementary
- Middle: East Ridge Middle
- High: Lake Minneola High
Source: Stellar MLS. This data may not be complete. We recommend contacting the local school district to confirm school assignments for this home.
Get a cash offer in 3 minutes
Find out how much your home could sell for in as little as 3 minutes with a no-obligation cash offer.
Estimated market value$618,700
Get a cash offer in 3 minutes
Find out how much your home could sell for in as little as 3 minutes with a no-obligation cash offer.
Estimated market value
$618,700


