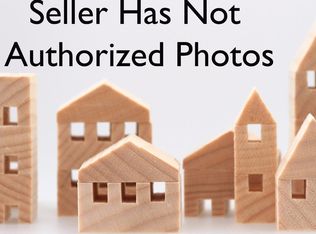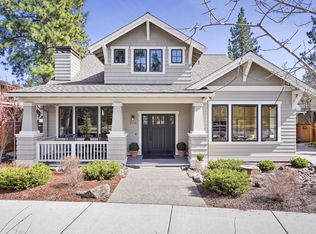Closed
$1,495,000
2282 NW High Lakes Loop, Bend, OR 97703
4beds
3baths
2,424sqft
Single Family Residence
Built in 2012
6,969.6 Square Feet Lot
$1,478,000 Zestimate®
$617/sqft
$4,830 Estimated rent
Home value
$1,478,000
$1.36M - $1.60M
$4,830/mo
Zestimate® history
Loading...
Owner options
Explore your selling options
What's special
Architecturally designed specifically for this corner lot, this stunning home in Northwest Crossing is a true Craftsman build. With over 30 windows, natural light floods into the home. Features include white oak floors, window & floor moldings trimmed in wood & solid core Hemlock interior doors. The main floor boasts a great room with/ gas fireplace. The dining area flows into a beautifully appointed kitchen, with walk-in pantry & large island. A separate office or fourth bedroom has dedicated closet space. The main-floor primary suite is a peaceful retreat with soaking tub, dual sinks & a fully tiled walk-in shower & walk-in closet, Upstairs enjoy a large bonus room, two bedrooms and full guest bathroom. The outdoor area is naturally landscaped. Entertain on the expansive Belgard paver patio. Oversized two-car garage has built-in storage space. Close to parks, schools, dining, and the Farmer's Market
Zillow last checked: 8 hours ago
Listing updated: June 30, 2025 at 08:43am
Listed by:
Cascade Hasson SIR 541-383-7600
Bought with:
eXp Realty, LLC
Source: Oregon Datashare,MLS#: 220199324
Facts & features
Interior
Bedrooms & bathrooms
- Bedrooms: 4
- Bathrooms: 3
Heating
- Forced Air, Natural Gas
Cooling
- Central Air
Appliances
- Included: Dishwasher, Disposal, Dryer, Microwave, Oven, Range, Range Hood, Refrigerator, Washer, Water Heater
Features
- Built-in Features, Ceiling Fan(s), Double Vanity, Enclosed Toilet(s), Kitchen Island, Open Floorplan, Pantry, Primary Downstairs, Smart Thermostat, Soaking Tub, Stone Counters, Tile Shower, Walk-In Closet(s)
- Flooring: Carpet, Cork, Hardwood, Stone
- Windows: Double Pane Windows, Wood Frames
- Basement: None
- Has fireplace: Yes
- Fireplace features: Gas, Great Room
- Common walls with other units/homes: No Common Walls
Interior area
- Total structure area: 2,424
- Total interior livable area: 2,424 sqft
Property
Parking
- Total spaces: 2
- Parking features: Asphalt, Attached, Driveway, Garage Door Opener
- Attached garage spaces: 2
- Has uncovered spaces: Yes
Features
- Levels: Two
- Stories: 2
- Patio & porch: Patio
- Exterior features: Courtyard
- Fencing: Fenced
- Has view: Yes
- View description: Neighborhood
Lot
- Size: 6,969 sqft
- Features: Corner Lot, Garden, Landscaped, Level, Native Plants, Sprinkler Timer(s)
Details
- Parcel number: 259639
- Zoning description: RS
- Special conditions: Standard
Construction
Type & style
- Home type: SingleFamily
- Architectural style: Craftsman
- Property subtype: Single Family Residence
Materials
- Frame
- Foundation: Stemwall
- Roof: Composition
Condition
- New construction: No
- Year built: 2012
Details
- Builder name: Young Construction Co
Utilities & green energy
- Sewer: Public Sewer
- Water: Backflow Domestic, Public
- Utilities for property: Natural Gas Available
Green energy
- Water conservation: Water-Smart Landscaping
Community & neighborhood
Security
- Security features: Carbon Monoxide Detector(s), Smoke Detector(s)
Community
- Community features: Park, Playground
Location
- Region: Bend
- Subdivision: NorthWest Crossing
Other
Other facts
- Listing terms: Cash,Conventional,FHA,VA Loan
- Road surface type: Paved
Price history
| Date | Event | Price |
|---|---|---|
| 6/27/2025 | Sold | $1,495,000$617/sqft |
Source: | ||
| 5/15/2025 | Pending sale | $1,495,000$617/sqft |
Source: | ||
| 4/11/2025 | Listed for sale | $1,495,000+163.4%$617/sqft |
Source: | ||
| 10/29/2012 | Sold | $567,500+329.9%$234/sqft |
Source: Public Record | ||
| 1/27/2012 | Sold | $132,000+0.8%$54/sqft |
Source: Public Record | ||
Public tax history
| Year | Property taxes | Tax assessment |
|---|---|---|
| 2024 | $9,009 +7.9% | $538,040 +6.1% |
| 2023 | $8,351 +4% | $507,160 |
| 2022 | $8,032 +2.9% | $507,160 +6.1% |
Find assessor info on the county website
Neighborhood: Summit West
Nearby schools
GreatSchools rating
- 9/10High Lakes Elementary SchoolGrades: K-5Distance: 0.3 mi
- 6/10Pacific Crest Middle SchoolGrades: 6-8Distance: 0.8 mi
- 10/10Summit High SchoolGrades: 9-12Distance: 0.6 mi
Schools provided by the listing agent
- Elementary: High Lakes Elem
- Middle: Pacific Crest Middle
- High: Summit High
Source: Oregon Datashare. This data may not be complete. We recommend contacting the local school district to confirm school assignments for this home.

Get pre-qualified for a loan
At Zillow Home Loans, we can pre-qualify you in as little as 5 minutes with no impact to your credit score.An equal housing lender. NMLS #10287.
Sell for more on Zillow
Get a free Zillow Showcase℠ listing and you could sell for .
$1,478,000
2% more+ $29,560
With Zillow Showcase(estimated)
$1,507,560
