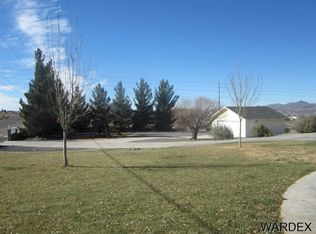Sold for $539,000 on 09/12/25
$539,000
2282 Omaha Dr, Kingman, AZ 86401
3beds
2,442sqft
Single Family Residence
Built in 1994
1.03 Acres Lot
$539,100 Zestimate®
$221/sqft
$2,386 Estimated rent
Home value
$539,100
$485,000 - $598,000
$2,386/mo
Zestimate® history
Loading...
Owner options
Explore your selling options
What's special
Stop right here—this extraordinary home has everything you've been dreaming of!
Step inside and be captivated by the spacious open floor plan that flows effortlessly throughout this stunning residence, perfectly positioned on just over an acre of land. The main living area boasts soaring ceilings, elegant tile and wood laminate flooring, stylish ceiling fans, and a cozy gas log fireplace—creating a warm and inviting atmosphere.
The chef-inspired kitchen, fully remodeled in 2020, is as functional as it is beautiful, offering premium finishes and a layout designed for both everyday living and entertaining. This home features 3 generously sized bedrooms and 2 bathrooms, including a HUGE main suite with a massive walk-in closet, luxurious soaking tub, separate walk-in shower, and dual vanities for ultimate comfort.
Step outside to an enormous backyard with sweeping mountain views, perfect for gatherings or quiet evenings under the desert sky. A detached oversized garage at the rear of the property is ideal for hobbyists, car collectors, or extra storage. RV accommodations and extensive side parking make this home truly versatile and ready for all your adventures.
Zillow last checked: 8 hours ago
Listing updated: September 12, 2025 at 03:59pm
Listed by:
Diane Holley 949-523-0900,
Citiea Realty Group
Bought with:
A Nonmem
Lake Havasu Non-Member
Source: Lake Havasu AOR,MLS#: 1036603
Facts & features
Interior
Bedrooms & bathrooms
- Bedrooms: 3
- Bathrooms: 2
- Full bathrooms: 2
Heating
- Central, Electric
Cooling
- Ground Mount Unit(s), Central Air, Electric
Appliances
- Included: Microwave
- Laundry: Electric Dryer Hookup, Utility Room, Inside
Features
- Vaulted Ceiling(s), Bedroom-Freestanding Closet, Casual Dining, Counters-Granite/Stone, Formal Dining Room, Ceiling Fan(s), Open Floorplan, Pantry, Walk-In Closet(s)
- Flooring: Laminate, Carpet, Tile
- Windows: Window Coverings
- Has fireplace: Yes
- Fireplace features: Wood Burning
Interior area
- Total structure area: 2,442
- Total interior livable area: 2,442 sqft
Property
Parking
- Total spaces: 3
- Parking features: Garage Door Opener, Door - 7 Ft Height, Detached, Oversized
- Attached garage spaces: 3
Features
- Levels: One
- Stories: 1
- Exterior features: RV Hookup, Watering System
- Fencing: Back Yard,Block,Privacy,Wrought Iron
Lot
- Size: 1.03 Acres
- Dimensions: 1.030 acres
Details
- Additional structures: Shed(s)
- Parcel number: 32225024
- Zoning description: K-R-1-40 Res: Sing Fam 40,000 sqft min
Construction
Type & style
- Home type: SingleFamily
- Architectural style: Ranch
- Property subtype: Single Family Residence
Materials
- Frame, Stucco
- Roof: Shingle
Condition
- New construction: No
- Year built: 1994
Details
- Builder name: Owner
Utilities & green energy
- Sewer: Septic Tank
- Utilities for property: Electricity Available, Natural Gas Connected
Community & neighborhood
Security
- Security features: Prewired
Location
- Region: Kingman
- Subdivision: Hualapai Foothill Estates
Other
Other facts
- Listing terms: 1031 Exchange,Cash,Conventional,FHA,VA Loan
Price history
| Date | Event | Price |
|---|---|---|
| 9/12/2025 | Sold | $539,000$221/sqft |
Source: | ||
| 8/10/2025 | Pending sale | $539,000$221/sqft |
Source: | ||
| 8/5/2025 | Listed for sale | $539,000$221/sqft |
Source: | ||
Public tax history
| Year | Property taxes | Tax assessment |
|---|---|---|
| 2025 | $1,856 -2.9% | $38,192 -13.2% |
| 2024 | $1,912 +9.2% | $44,003 +21.1% |
| 2023 | $1,750 -5.7% | $36,337 +15.9% |
Find assessor info on the county website
Neighborhood: 86401
Nearby schools
GreatSchools rating
- 7/10Hualapai Elementary SchoolGrades: K-5Distance: 1.5 mi
- 4/10White Cliffs Middle SchoolGrades: 6-8Distance: 2.6 mi
- 3/10Lee Williams High SchoolGrades: 9-12Distance: 4.3 mi

Get pre-qualified for a loan
At Zillow Home Loans, we can pre-qualify you in as little as 5 minutes with no impact to your credit score.An equal housing lender. NMLS #10287.
Sell for more on Zillow
Get a free Zillow Showcase℠ listing and you could sell for .
$539,100
2% more+ $10,782
With Zillow Showcase(estimated)
$549,882