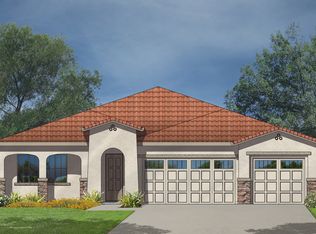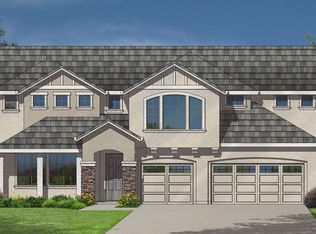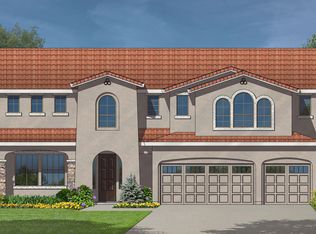Closed
$1,360,000
2282 Ranch View Dr, Rocklin, CA 95765
4beds
2,925sqft
Single Family Residence
Built in 2021
10,829.02 Square Feet Lot
$1,360,800 Zestimate®
$465/sqft
$2,875 Estimated rent
Home value
$1,360,800
$1.25M - $1.47M
$2,875/mo
Zestimate® history
Loading...
Owner options
Explore your selling options
What's special
Experience refined living in Whitney Ranch! This exceptional single-story home offers upgraded amenities & a resort styled backyard oasis with the flexibility of a separate casita. Soaring 12-foot ceilings & an open-concept layout create an immediate sense of space & elegance. With 4 beds/4 baths & a large double-door office, the layout accommodates families of all sizes and lifestyles. A private 1 bed/1 bath casita with its own entrance, full kitchen & dedicated 1-car garage provides ideal accommodations for multi-gen living/ extended guests/additional income opportunities. The heart of the home is the chef's kitchen, thoughtfully designed with an oversized island, SS appliances, 6-burner cooktop, dbl ovens, ceiling-height cabinetry, & large walk-in pantry. The adjoining great room features large windows that overlook the show-stopping backyard, flooding the space with natural light and seamless indoor-outdoor connection. Step outside into your private resort w/ a stunning pool w/ Cabo shelf, elevated spa & four water features framed by lush, tiered landscape. The CA Room extends your living space outdoors & includes a fireplace & wall-mounted TV. The primary suite is a retreat w/ brand new carpet, walk in shower, walk in closet & soaking tub. Top rated RUSD schools, this is it!
Zillow last checked: 8 hours ago
Listing updated: August 29, 2025 at 11:48am
Listed by:
Kacey Wake DRE #01429348 916-671-0233,
GUIDE Real Estate
Bought with:
Rose Gonzales, DRE #01296762
Realty Of America
Source: MetroList Services of CA,MLS#: 225098302Originating MLS: MetroList Services, Inc.
Facts & features
Interior
Bedrooms & bathrooms
- Bedrooms: 4
- Bathrooms: 4
- Full bathrooms: 4
Primary bedroom
- Features: Ground Floor, Walk-In Closet
Primary bathroom
- Features: Shower Stall(s), Double Vanity, Soaking Tub, Stone, Tile, Tub, Multiple Shower Heads, Walk-In Closet(s)
Dining room
- Features: Dining/Family Combo
Kitchen
- Features: Pantry Closet, Quartz Counter, Kitchen Island, Kitchen/Family Combo
Heating
- Central, Fireplace Insert, Fireplace(s), Zoned
Cooling
- Ceiling Fan(s), Central Air, Zoned, Attic Fan
Appliances
- Included: Free-Standing Refrigerator, Gas Cooktop, Dishwasher, Disposal, Microwave, Double Oven, Self Cleaning Oven, Tankless Water Heater
- Laundry: Laundry Room, Cabinets, Sink, Electric Dryer Hookup, Gas Dryer Hookup, Inside Room
Features
- Flooring: Carpet, Stone, Tile, Vinyl
- Number of fireplaces: 2
- Fireplace features: Stone, Family Room, Other
Interior area
- Total interior livable area: 2,925 sqft
Property
Parking
- Total spaces: 3
- Parking features: Attached, Garage Door Opener, Garage Faces Front, Garage Faces Side, Driveway
- Attached garage spaces: 3
- Has uncovered spaces: Yes
Features
- Stories: 1
- Has private pool: Yes
- Pool features: In Ground, Pool Sweep, Pool/Spa Combo
- Fencing: Back Yard,Wood
Lot
- Size: 10,829 sqft
- Features: Auto Sprinkler F&R, Curb(s)/Gutter(s), Garden, Grass Artificial, Landscape Back, Landscape Front
Details
- Parcel number: 372180027000
- Zoning description: R1
- Special conditions: Standard
Construction
Type & style
- Home type: SingleFamily
- Architectural style: Traditional
- Property subtype: Single Family Residence
Materials
- Stucco, Frame
- Foundation: Concrete, Slab
- Roof: Tile
Condition
- Year built: 2021
Details
- Builder name: JMC
Utilities & green energy
- Sewer: Public Sewer
- Water: Public
- Utilities for property: Public
Community & neighborhood
Location
- Region: Rocklin
HOA & financial
HOA
- Has HOA: Yes
- HOA fee: $84 monthly
- Amenities included: Barbecue, Playground, Pool, Fitness Center, Park
- Services included: Pool
Other
Other facts
- Road surface type: Paved
Price history
| Date | Event | Price |
|---|---|---|
| 8/29/2025 | Sold | $1,360,000+0.7%$465/sqft |
Source: MetroList Services of CA #225098302 Report a problem | ||
| 8/1/2025 | Pending sale | $1,350,000$462/sqft |
Source: MetroList Services of CA #225098302 Report a problem | ||
| 7/25/2025 | Listed for sale | $1,350,000$462/sqft |
Source: MetroList Services of CA #225098302 Report a problem | ||
Public tax history
| Year | Property taxes | Tax assessment |
|---|---|---|
| 2025 | $15,000 -0.9% | $1,010,756 +2% |
| 2024 | $15,133 +3.6% | $990,939 +2% |
| 2023 | $14,611 +58.4% | $971,509 +97.9% |
Find assessor info on the county website
Neighborhood: 95765
Nearby schools
GreatSchools rating
- 9/10Quarry Trail ElementaryGrades: K-6Distance: 0.4 mi
- 7/10Granite Oaks Middle SchoolGrades: 7-8Distance: 1.2 mi
- 9/10Whitney High SchoolGrades: 9-12Distance: 1.3 mi
Get a cash offer in 3 minutes
Find out how much your home could sell for in as little as 3 minutes with a no-obligation cash offer.
Estimated market value
$1,360,800
Get a cash offer in 3 minutes
Find out how much your home could sell for in as little as 3 minutes with a no-obligation cash offer.
Estimated market value
$1,360,800


