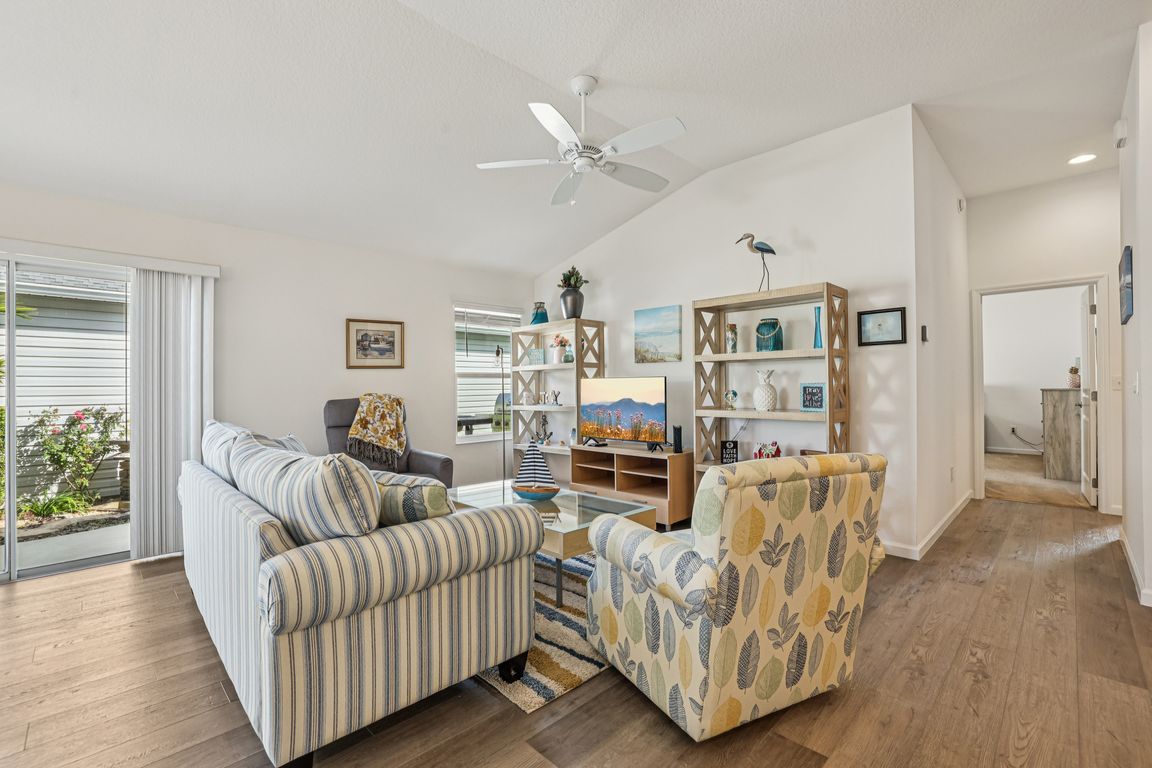Open: Thu 10am-12pm

For sale
$300,000
2beds
1,227sqft
2282 Sheehan St, The Villages, FL 32163
2beds
1,227sqft
Villa
Built in 2018
3,687 sqft
1 Attached garage space
$244 price/sqft
$199 monthly HOA fee
What's special
Outdoor kitchenGas stoveSoft carpetingBuilt-in gas grillBright open kitchenLvp flooringPullout shelves
Welcome to 2282 Sheehan Street, a beautifully cared-for two-bedroom, two-bath home that blends comfort, charm, and smart design. This 2018 beauty features lvp flooring throughout the main living areas and soft carpeting in the bedrooms for a cozy touch. The bright, open kitchen is a cook’s delight, offering pullout shelves, ...
- 7 days |
- 1,564 |
- 63 |
Likely to sell faster than
Source: Stellar MLS,MLS#: G5104320 Originating MLS: Lake and Sumter
Originating MLS: Lake and Sumter
Travel times
Living Room
Kitchen
Primary Bedroom
Zillow last checked: 8 hours ago
Listing updated: November 18, 2025 at 10:10am
Listing Provided by:
Michelle Bachmann 352-933-3300,
ATLAS CENTRAL FLORIDA REALTY 352-933-3300
Source: Stellar MLS,MLS#: G5104320 Originating MLS: Lake and Sumter
Originating MLS: Lake and Sumter

Facts & features
Interior
Bedrooms & bathrooms
- Bedrooms: 2
- Bathrooms: 2
- Full bathrooms: 2
Primary bedroom
- Features: En Suite Bathroom, Walk-In Closet(s)
- Level: First
- Area: 159.58 Square Feet
- Dimensions: 15.8x10.1
Kitchen
- Features: Built-in Features
- Level: First
- Area: 206.46 Square Feet
- Dimensions: 11.1x18.6
Living room
- Level: First
- Area: 213.3 Square Feet
- Dimensions: 15.8x13.5
Heating
- Central, Natural Gas
Cooling
- Central Air
Appliances
- Included: Dishwasher, Disposal, Dryer, Microwave, Range, Refrigerator, Washer, Water Softener
- Laundry: Inside
Features
- Cathedral Ceiling(s), Ceiling Fan(s), Living Room/Dining Room Combo, Open Floorplan, Primary Bedroom Main Floor, Thermostat
- Flooring: Carpet, Luxury Vinyl
- Doors: Outdoor Kitchen
- Has fireplace: No
Interior area
- Total structure area: 1,337
- Total interior livable area: 1,227 sqft
Video & virtual tour
Property
Parking
- Total spaces: 1
- Parking features: Garage - Attached
- Attached garage spaces: 1
Features
- Levels: One
- Stories: 1
- Exterior features: Irrigation System, Outdoor Kitchen, Rain Gutters
Lot
- Size: 3,687 Square Feet
Details
- Parcel number: G33S004
- Zoning: R1
- Special conditions: None
Construction
Type & style
- Home type: SingleFamily
- Property subtype: Villa
Materials
- Block, Stucco
- Foundation: Slab
- Roof: Shingle
Condition
- New construction: No
- Year built: 2018
Utilities & green energy
- Sewer: Public Sewer
- Water: Public
- Utilities for property: Electricity Connected, Natural Gas Connected, Sewer Connected, Water Connected
Community & HOA
Community
- Features: Community Mailbox, Golf, Pool
- Senior community: Yes
- Subdivision: VILLAGES/SOUTHERN OAKS HAVEN V
HOA
- Has HOA: No
- HOA fee: $199 monthly
- Pet fee: $0 monthly
Location
- Region: The Villages
Financial & listing details
- Price per square foot: $244/sqft
- Tax assessed value: $228,230
- Annual tax amount: $4,169
- Date on market: 11/11/2025
- Cumulative days on market: 8 days
- Listing terms: Cash,Conventional,FHA,VA Loan
- Ownership: Fee Simple
- Total actual rent: 0
- Electric utility on property: Yes
- Road surface type: Paved