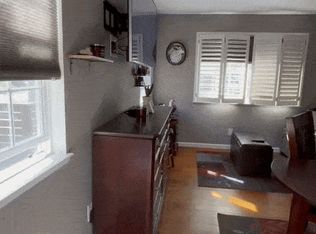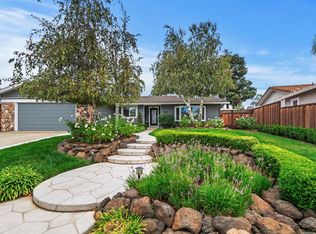Sold for $1,600,000
$1,600,000
2282 Stonebridge Rd, Livermore, CA 94550
4beds
2,159sqft
Residential, Single Family Residence
Built in 1972
10,018.8 Square Feet Lot
$1,654,600 Zestimate®
$741/sqft
$4,426 Estimated rent
Home value
$1,654,600
$1.56M - $1.77M
$4,426/mo
Zestimate® history
Loading...
Owner options
Explore your selling options
What's special
Welcome to your dream home in So. Livermore that checks every box for modern living and entertaining. Situated on a spacious 10,000 sq ft lot, this home boasts a newly constructed attached ADU offering a comfortable bedroom, a well-appointed bathroom, a fully equipped kitchen, laundry facilities, and a living area with ramp entry, providing seamless accessibility and passive income potential. Designed for both intimate gatherings and large-scale entertaining, the floorplan flows effortlessly. Step into the formal living area, which opens to a generously sized 16'x12' sunroom extra sq ftg - an ideal space for a home office or gym, flooded with natural light. You'll love the cozy formal dining area. The heart of the home lies in the updated eat-in kitchen, boasting freshly painted cabinetry, a convenient breakfast bar, & dining area that effortlessly transitions into the family room. A slider leads to the backyard oasis—a sprawling resort-style retreat featuring a sparkling pool and spa, as well as ample space for relaxation, recreation, and greenhouse gardening, creating the perfect sanctuary. Additional features incl. solar panels, Milgard dual pane windows, a durable tile roof, plantation shutters, generator, & EV chargers ensuring both comfort and energy efficiency. WOW!
Zillow last checked: 8 hours ago
Listing updated: March 29, 2024 at 05:04am
Listed by:
Kelley Krock DRE #01896209 925-580-7816,
Redfin
Bought with:
Najwa Khoury, DRE #02026194
Exp Realty Of California Inc
Source: CCAR,MLS#: 41049838
Facts & features
Interior
Bedrooms & bathrooms
- Bedrooms: 4
- Bathrooms: 3
- Full bathrooms: 3
Kitchen
- Features: Breakfast Bar, Counter - Stone, Dishwasher, Gas Range/Cooktop, Refrigerator, Updated Kitchen
Heating
- Forced Air
Cooling
- Has cooling: Yes
Appliances
- Included: Dishwasher, Gas Range, Refrigerator
- Laundry: In Garage
Features
- Florida/Screen Room, Breakfast Bar, Updated Kitchen
- Flooring: Laminate, Tile, Carpet, Wood
- Number of fireplaces: 1
- Fireplace features: Living Room
Interior area
- Total structure area: 2,159
- Total interior livable area: 2,159 sqft
Property
Parking
- Total spaces: 2
- Parking features: Garage Door Opener
- Garage spaces: 2
Features
- Levels: One
- Stories: 1
- Exterior features: Private Entrance
- Has private pool: Yes
- Pool features: Gas Heat, Gunite, In Ground, Pool Sweep, Outdoor Pool
- Fencing: Fenced,Front Yard
Lot
- Size: 10,018 sqft
- Features: Level, Premium Lot, Back Yard, Side Yard, Yard Space
Details
- Parcel number: 9945265
- Special conditions: Standard
- Other equipment: Irrigation Equipment
Construction
Type & style
- Home type: SingleFamily
- Architectural style: Ranch,Traditional
- Property subtype: Residential, Single Family Residence
Materials
- Stucco
- Roof: Tile
Condition
- Existing
- New construction: No
- Year built: 1972
Utilities & green energy
- Utilities for property: Internet Available
Community & neighborhood
Location
- Region: Livermore
- Subdivision: South Livermore
Price history
| Date | Event | Price |
|---|---|---|
| 3/28/2024 | Sold | $1,600,000-3%$741/sqft |
Source: | ||
| 3/5/2024 | Pending sale | $1,650,000$764/sqft |
Source: | ||
| 2/14/2024 | Listed for sale | $1,650,000+120%$764/sqft |
Source: | ||
| 9/15/2005 | Sold | $750,000$347/sqft |
Source: | ||
Public tax history
| Year | Property taxes | Tax assessment |
|---|---|---|
| 2025 | -- | $1,632,000 +44.7% |
| 2024 | $14,516 +1.5% | $1,127,708 +2% |
| 2023 | $14,299 +1.5% | $1,105,603 +2% |
Find assessor info on the county website
Neighborhood: 94550
Nearby schools
GreatSchools rating
- 7/10Sunset Elementary SchoolGrades: K-5Distance: 0.7 mi
- 7/10William Mendenhall Middle SchoolGrades: 6-8Distance: 0.9 mi
- 9/10Granada High SchoolGrades: 9-12Distance: 1.5 mi
Get a cash offer in 3 minutes
Find out how much your home could sell for in as little as 3 minutes with a no-obligation cash offer.
Estimated market value$1,654,600
Get a cash offer in 3 minutes
Find out how much your home could sell for in as little as 3 minutes with a no-obligation cash offer.
Estimated market value
$1,654,600

