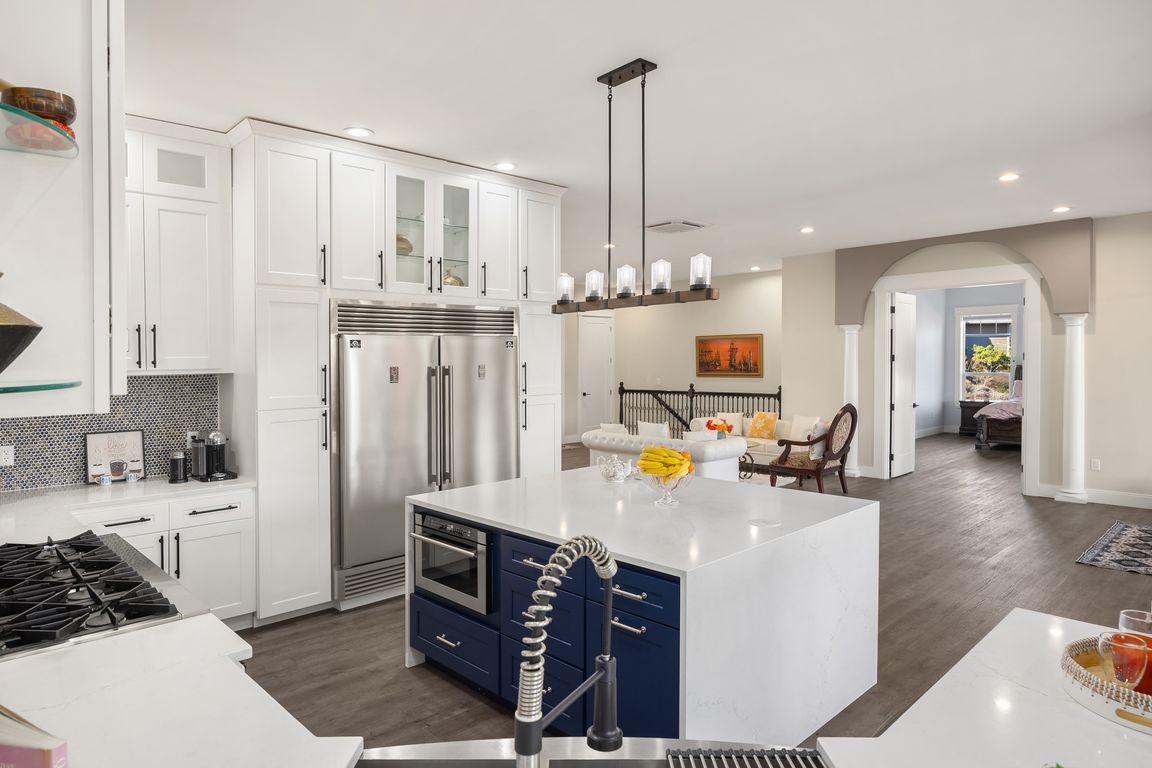
ActivePrice cut: $39.51K (9/12)
$1,499,995
3beds
5,211sqft
22822 Tranquility Pl NE, Kingston, WA 98346
3beds
5,211sqft
Single family residence
Built in 2023
0.64 Acres
3 Attached garage spaces
$288 price/sqft
$80 monthly HOA fee
What's special
Open floor plan
Gorgeous Home with view of White Horse Golf Course. One of the golfer's dream home!!! Sits high on the top of 12th hole Fairway. You'll feel the grand appeal as you Approach. Once you enter through the front door the house magic begins. Natural light thru Windows and Skylights flood ...
- 247 days |
- 393 |
- 8 |
Source: NWMLS,MLS#: 2335289
Travel times
Kitchen
Family Room
Dining Room
Zillow last checked: 7 hours ago
Listing updated: October 16, 2025 at 03:58pm
Listed by:
Nisha Bharti,
eXp Realty
Source: NWMLS,MLS#: 2335289
Facts & features
Interior
Bedrooms & bathrooms
- Bedrooms: 3
- Bathrooms: 4
- Full bathrooms: 2
- 3/4 bathrooms: 2
- Main level bathrooms: 3
- Main level bedrooms: 2
Primary bedroom
- Level: Main
Bedroom
- Level: Main
Bedroom
- Level: Lower
Bathroom full
- Level: Main
Bathroom full
- Level: Main
Bathroom three quarter
- Level: Main
Bathroom three quarter
- Level: Lower
Den office
- Level: Main
Dining room
- Level: Main
Entry hall
- Level: Main
Great room
- Level: Main
Kitchen with eating space
- Level: Main
Living room
- Level: Main
Rec room
- Level: Lower
Utility room
- Level: Main
Heating
- Fireplace, 90%+ High Efficiency, Ductless, Electric, Propane
Cooling
- 90%+ High Efficiency, Ductless
Appliances
- Included: Dishwasher(s), Double Oven, Dryer(s), Microwave(s), Refrigerator(s), Stove(s)/Range(s), Washer(s), Water Heater: GAS, Water Heater Location: IN THE GARAGE
Features
- Dining Room
- Flooring: Ceramic Tile, Vinyl Plank
- Doors: French Doors
- Windows: Double Pane/Storm Window, Skylight(s)
- Basement: Daylight
- Number of fireplaces: 5
- Fireplace features: Gas, Lower Level: 2, Main Level: 3, Fireplace
Interior area
- Total structure area: 5,211
- Total interior livable area: 5,211 sqft
Property
Parking
- Total spaces: 3
- Parking features: Driveway, Attached Garage, Off Street
- Attached garage spaces: 3
Features
- Levels: One
- Stories: 1
- Entry location: Main
- Patio & porch: Double Pane/Storm Window, Dining Room, Fireplace, French Doors, Skylight(s), Walk-In Closet(s), Water Heater
- Has view: Yes
- View description: Golf Course, Mountain(s)
Lot
- Size: 0.64 Acres
- Features: Cul-De-Sac, Dead End Street, Paved, Deck, Electric Car Charging, High Speed Internet
- Topography: Level,Partial Slope,Rolling
- Residential vegetation: Fruit Trees, Garden Space
Details
- Parcel number: 54730000530003
- Zoning: RW
- Zoning description: Jurisdiction: County
- Special conditions: Standard
- Other equipment: Leased Equipment: PROPANE TANK
Construction
Type & style
- Home type: SingleFamily
- Architectural style: Northwest Contemporary
- Property subtype: Single Family Residence
Materials
- Cement Planked, Stone, Cement Plank
- Foundation: Poured Concrete
- Roof: Composition
Condition
- Very Good
- Year built: 2023
- Major remodel year: 2023
Utilities & green energy
- Electric: Company: PSE
- Sewer: Septic Tank, Company: SEPTIC
- Water: Public, Company: PUD
- Utilities for property: Xfinity, Xfinity
Community & HOA
Community
- Features: CCRs, Clubhouse, Golf, Trail(s)
- Subdivision: Kingston
HOA
- HOA fee: $80 monthly
- HOA phone: 253-220-3523
Location
- Region: Kingston
Financial & listing details
- Price per square foot: $288/sqft
- Tax assessed value: $1,373,570
- Annual tax amount: $6,765
- Date on market: 2/28/2025
- Listing terms: Cash Out,Conventional,VA Loan
- Inclusions: Dishwasher(s), Double Oven, Dryer(s), Leased Equipment, Microwave(s), Refrigerator(s), Stove(s)/Range(s), Washer(s)
- Cumulative days on market: 242 days