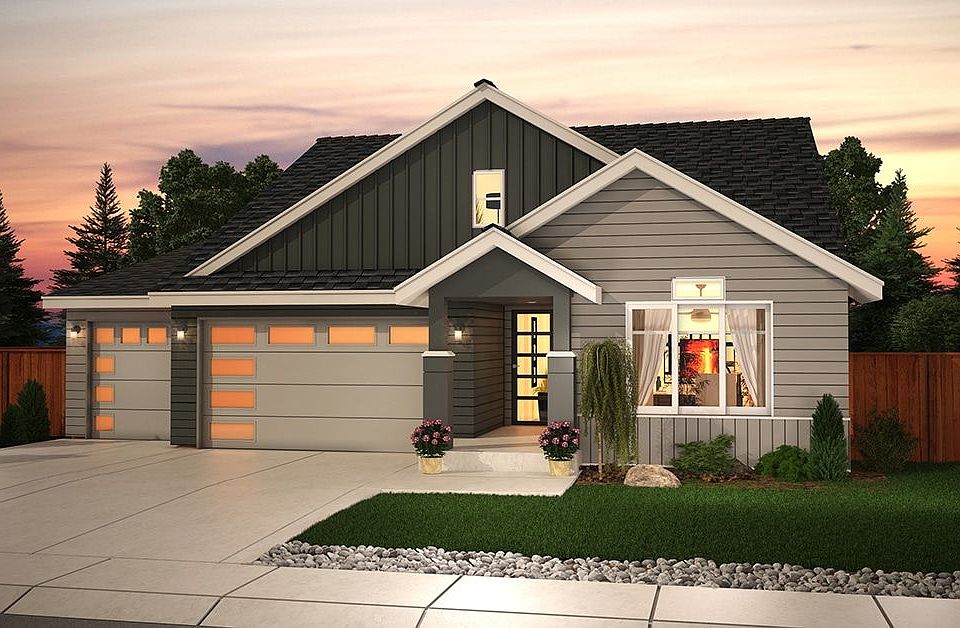MOVE-IN-READY - Ask About Our Summer Incentive - with the use of preferred lender.. The ever-popular Everett plan is fully loaded with everything a homeowner might need. Its garage has three bays and a shop area. The main floor features a grand two-story entry, office/den, spacious dining room, chef's kitchen with quartz counters, full height tile backsplash, SS Kitchenaid appliances, and shaker soft-close cabinets, spacious great room, junior en-suite, and outdoor covered living space. Upstairs, you'll find a dreamy primary suite with a lovely 5-piece bath, dual walk-in closets, three additional bedrooms, and a media room. This wonderful home is fully fenced with backyard landscaping.
New construction
Special offer
$976,875
22828 61st St E, Buckley, WA 98321
5beds
3,445sqft
Single Family Residence
Built in 2025
8,400 Square Feet Lot
$975,800 Zestimate®
$284/sqft
$50/mo HOA
Newly built
No waiting required — this home is brand new and ready for you to move in.
What's special
Backyard landscapingSs kitchenaid appliancesOutdoor covered living spaceDreamy primary suiteDual walk-in closetsFull height tile backsplashSpacious dining room
This home is based on The Everett plan.
Call: (253) 358-8819
- 452 days |
- 60 |
- 4 |
Zillow last checked: October 17, 2025 at 12:28am
Listing updated: October 17, 2025 at 12:28am
Listed by:
Soundbuilt Homes
Source: Soundbuilt Homes
Travel times
Schedule tour
Select your preferred tour type — either in-person or real-time video tour — then discuss available options with the builder representative you're connected with.
Facts & features
Interior
Bedrooms & bathrooms
- Bedrooms: 5
- Bathrooms: 4
- Full bathrooms: 3
- 1/2 bathrooms: 1
Features
- Walk-In Closet(s)
- Has fireplace: Yes
Interior area
- Total interior livable area: 3,445 sqft
Video & virtual tour
Property
Parking
- Total spaces: 3
- Parking features: Garage
- Garage spaces: 3
Features
- Levels: 2.0
- Stories: 2
Lot
- Size: 8,400 Square Feet
Details
- Parcel number: 7003093000
Construction
Type & style
- Home type: SingleFamily
- Property subtype: Single Family Residence
Condition
- New Construction
- New construction: Yes
- Year built: 2025
Details
- Builder name: Soundbuilt Homes
Community & HOA
Community
- Subdivision: Elk Run at Chinook Meadows
HOA
- Has HOA: Yes
- HOA fee: $50 monthly
Location
- Region: Buckley
Financial & listing details
- Price per square foot: $284/sqft
- Tax assessed value: $175,900
- Annual tax amount: $2,032
- Date on market: 8/2/2024
About the community
BasketballViews
Welcome to Elk Run - Where Northwest Living Meets Modern Comfort.
Nestled just east of Lake Tapps with convenient access to Highways 410 and 167, Elk Run offers the perfect balance of peaceful, country-style living and close proximity to urban amenities. This sought-after Soundbuilt Homes community features spacious homesites, scenic views, and fresh air - all within the comfort of your brand new home. Enjoy a prime location between Lakeland Hills and Bonney Lake, with shopping, dining, and daily conveniences just minutes away. Lake Tapps is right around the corner, offering endless opportunities for boating, fishing, swimming, and relaxing at lakeside parks.
Residents also enjoy convenient access to major destinations, with Tacoma just 30 minutes away and SeaTac Airport within a 45-minute drive. Downtown Seattle is less than an hour away, making commuting or day trips simple. For outdoor enthusiasts, Crystal Mountain Resort is just an hour away, offering year-round adventure and recreation.
Elk Run is where lifestyle, location, and quality come together - making it the ideal place to call home.
Model Homes Open Daily from 11:00 to 5:00. Ask about our BUYER BONUS with use of Builders Preferred Lender.
Buyer Bonus up to $23,000
Buyer Bonus up to $23,000 on select homes in the month October - use the bonus to buy down your interest rate or personalize your home!Source: Soundbuilt Homes

