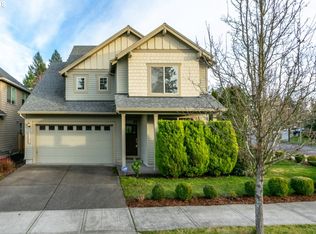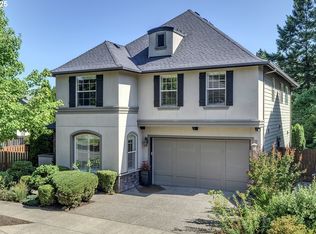Sold
$784,000
22828 SW 104th Ter, Tualatin, OR 97062
3beds
2,915sqft
Residential, Single Family Residence
Built in 2007
6,534 Square Feet Lot
$773,600 Zestimate®
$269/sqft
$3,377 Estimated rent
Home value
$773,600
$735,000 - $820,000
$3,377/mo
Zestimate® history
Loading...
Owner options
Explore your selling options
What's special
**NEW ROOF WITH 40 YEAR WARRANTY- JUNE 2025**Welcome to this beautifully maintained, one-owner home located in the highly desirable Victoria Gardens neighborhood of Tualatin. Offering 2,915 square feet of thoughtfully designed living space, this residence features three bedrooms, two and a half bathrooms, a large bonus room, and a versatile main-level flex space—ideal for a home office, guest room, or hobby area.The primary suite is located on the main floor and includes a sliding glass door that opens to a peaceful patio and a professionally landscaped, private backyard. The main level boasts soaring 10-foot ceilings and oversized 8-foot windows that flood the space with natural light. The open-concept great room includes built-in bookshelves, a gas fireplace, and an expanded wall of windows, creating a seamless flow into the dining area and the updated kitchen.Upstairs, you'll find two additional bedrooms—one of which features an ensuite bath and skylight—along with a spacious bonus room complete with a custom-built wet bar and integrated surround sound, perfect for entertaining or relaxing. The home is loaded with upgrades, including a new roof (June 2025), extended hardwood floors, added windows throughout, upgraded tile in the kitchen, laundry, and junior suite, surround sound in both the great and bonus rooms, and fresh white interior paint. Additional enhancements include a second slider in the primary suite, thoughtfully designed built-ins, and a transfer switch for a generator—providing added peace of mind during outages. Located on a quiet street with a walking path at the end that connects to the neighboring community, this home offers convenient access to I-5, Highway 99, top-rated schools, grocery stores, restaurants, and more. A rare opportunity to own a move-in-ready home with extensive updates in one of Tualatin’s most sought-after neighborhoods.**Listing agent related to seller**
Zillow last checked: 8 hours ago
Listing updated: August 27, 2025 at 02:03am
Listed by:
Bekah McGuire bmcguire@windermere.com,
Windermere Realty Trust
Bought with:
Sean Shepard, 200104227
Opt
Source: RMLS (OR),MLS#: 335446766
Facts & features
Interior
Bedrooms & bathrooms
- Bedrooms: 3
- Bathrooms: 3
- Full bathrooms: 2
- Partial bathrooms: 1
- Main level bathrooms: 2
Primary bedroom
- Features: Central Vacuum, Sliding Doors, Ensuite, High Ceilings, Walkin Closet, Wallto Wall Carpet
- Level: Main
- Area: 234
- Dimensions: 18 x 13
Bedroom 2
- Features: Ceiling Fan, Closet, Ensuite, Wallto Wall Carpet
- Level: Upper
- Area: 143
- Dimensions: 13 x 11
Bedroom 3
- Features: Closet, Wallto Wall Carpet
- Level: Upper
- Area: 143
- Dimensions: 13 x 11
Dining room
- Features: Hardwood Floors, Sliding Doors, High Ceilings
- Level: Main
- Area: 88
- Dimensions: 11 x 8
Kitchen
- Features: Dishwasher, Disposal, Gas Appliances, Hardwood Floors, Instant Hot Water, Island, Microwave, Pantry, Builtin Oven, Convection Oven, Granite
- Level: Main
- Area: 143
- Width: 11
Living room
- Features: Builtin Features, Fireplace, Hardwood Floors, High Ceilings
- Level: Main
- Area: 240
- Dimensions: 20 x 12
Heating
- Forced Air, Fireplace(s)
Cooling
- Central Air
Appliances
- Included: Built In Oven, Built-In Range, Built-In Refrigerator, Convection Oven, Dishwasher, Disposal, Gas Appliances, Instant Hot Water, Microwave, Range Hood, Stainless Steel Appliance(s), Washer/Dryer, Gas Water Heater, Tank Water Heater
- Laundry: Laundry Room
Features
- Ceiling Fan(s), Central Vacuum, Granite, High Ceilings, High Speed Internet, Built-in Features, Sink, Wet Bar, Closet, Kitchen Island, Pantry, Walk-In Closet(s), Tile
- Flooring: Hardwood, Tile, Wall to Wall Carpet
- Doors: French Doors, Sliding Doors
- Windows: Double Pane Windows
- Basement: Crawl Space
- Number of fireplaces: 1
- Fireplace features: Gas
Interior area
- Total structure area: 2,915
- Total interior livable area: 2,915 sqft
Property
Parking
- Total spaces: 2
- Parking features: Driveway, On Street, Garage Door Opener, Attached
- Attached garage spaces: 2
- Has uncovered spaces: Yes
Features
- Levels: Two
- Stories: 2
- Patio & porch: Patio
- Exterior features: Garden, Yard
- Has spa: Yes
- Spa features: Bath
- Fencing: Fenced
- Has view: Yes
- View description: Trees/Woods
Lot
- Size: 6,534 sqft
- Features: Cul-De-Sac, Greenbelt, Seasonal, Trees, Sprinkler, SqFt 5000 to 6999
Details
- Parcel number: R2143890
Construction
Type & style
- Home type: SingleFamily
- Architectural style: Craftsman
- Property subtype: Residential, Single Family Residence
Materials
- Cement Siding, Stone
- Foundation: Concrete Perimeter, Pillar/Post/Pier, Skirting
- Roof: Composition
Condition
- Resale
- New construction: No
- Year built: 2007
Utilities & green energy
- Gas: Gas
- Sewer: Public Sewer
- Water: Public
- Utilities for property: Cable Connected
Community & neighborhood
Location
- Region: Tualatin
HOA & financial
HOA
- Has HOA: Yes
- HOA fee: $55 monthly
- Amenities included: Commons, Maintenance Grounds, Management
Other
Other facts
- Listing terms: Cash,Conventional
- Road surface type: Paved
Price history
| Date | Event | Price |
|---|---|---|
| 8/20/2025 | Sold | $784,000+0.6%$269/sqft |
Source: | ||
| 7/15/2025 | Pending sale | $779,000$267/sqft |
Source: | ||
| 7/12/2025 | Listed for sale | $779,000$267/sqft |
Source: | ||
| 7/2/2025 | Pending sale | $779,000$267/sqft |
Source: | ||
| 6/19/2025 | Listed for sale | $779,000+42.5%$267/sqft |
Source: | ||
Public tax history
| Year | Property taxes | Tax assessment |
|---|---|---|
| 2024 | $8,215 +2.7% | $468,910 +3% |
| 2023 | $8,000 +4.5% | $455,260 +3% |
| 2022 | $7,654 +2.5% | $442,000 |
Find assessor info on the county website
Neighborhood: 97062
Nearby schools
GreatSchools rating
- 6/10Edward Byrom Elementary SchoolGrades: PK-5Distance: 0.8 mi
- 3/10Hazelbrook Middle SchoolGrades: 6-8Distance: 2.7 mi
- 4/10Tualatin High SchoolGrades: 9-12Distance: 0.6 mi
Schools provided by the listing agent
- Elementary: Byrom
- Middle: Hazelbrook
- High: Tualatin
Source: RMLS (OR). This data may not be complete. We recommend contacting the local school district to confirm school assignments for this home.
Get a cash offer in 3 minutes
Find out how much your home could sell for in as little as 3 minutes with a no-obligation cash offer.
Estimated market value
$773,600
Get a cash offer in 3 minutes
Find out how much your home could sell for in as little as 3 minutes with a no-obligation cash offer.
Estimated market value
$773,600

